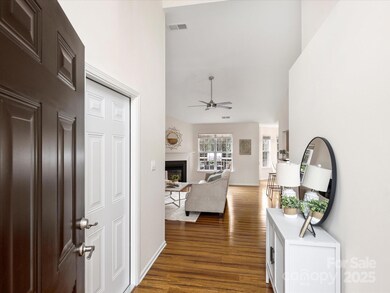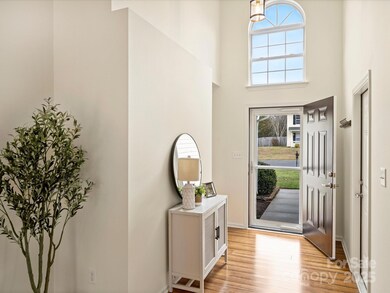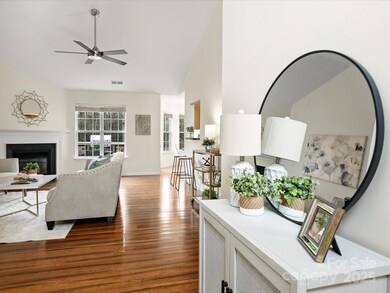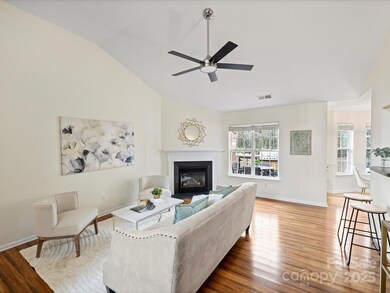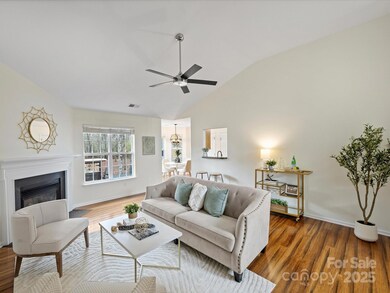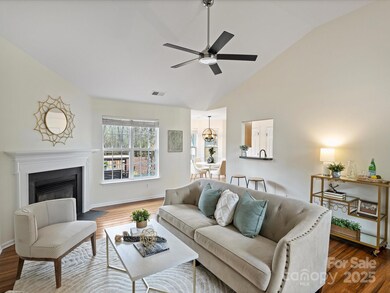
2405 Ivy Run Dr Indian Trail, NC 28079
Oak Grove NeighborhoodEstimated payment $2,355/month
Highlights
- Open Floorplan
- Private Lot
- Ranch Style House
- Fairview Elementary School Rated A-
- Wooded Lot
- Bamboo Flooring
About This Home
Charming 1-story home nestled on wooded, fenced .38-acre lot. Sprawling patio is an entertainer’s dream with brick built-in seating area, brick fireplace and built-in grill… a great way to spend starry nights. Inside you’ll find an open, bright, split bedroom floor plan with vaulted ceiling family room, gas fireplace & bamboo flooring throughout. The breakfast bay with extra windows and patio door makes this a great spot for morning coffee. Kitchen has NEW Whirlpool stainless steel, 5-burner convection range w/ air fryer & NEW Whirlpool stainless steel refrigerator. Primary Bedroom has vaulted ceiling and large walk-in closet. Primary Bathroom has dual vanity, separate shower and garden tub. NEW bamboo flooring in secondary bedrooms. NEW paint throughout including garage plus new smooth ceilings. NEW front door and NEW, full-view storm door with retractable screen adds even more light into the home. NEW entry door to garage, light fixtures and ceiling fans. Extensive landscaping work.
Listing Agent
Corcoran HM Properties Brokerage Email: stacey@hmproperties.com License #231782

Home Details
Home Type
- Single Family
Est. Annual Taxes
- $1,385
Year Built
- Built in 1999
Lot Details
- Lot Dimensions are 83x222x80x200
- Back Yard Fenced
- Private Lot
- Wooded Lot
- Property is zoned AG9
HOA Fees
- $17 Monthly HOA Fees
Parking
- 2 Car Attached Garage
Home Design
- Ranch Style House
- Transitional Architecture
- Slab Foundation
- Composition Roof
- Vinyl Siding
Interior Spaces
- 1,241 Sq Ft Home
- Open Floorplan
- Ceiling Fan
- Family Room with Fireplace
- Pull Down Stairs to Attic
- Laundry closet
Kitchen
- Breakfast Bar
- Convection Oven
- Electric Range
- Microwave
- Dishwasher
- Disposal
Flooring
- Bamboo
- Vinyl
Bedrooms and Bathrooms
- 3 Main Level Bedrooms
- Split Bedroom Floorplan
- Walk-In Closet
- 2 Full Bathrooms
- Garden Bath
Outdoor Features
- Patio
- Fire Pit
- Outdoor Gas Grill
Schools
- Fairview Elementary School
- Piedmont Middle School
- Piedmont High School
Utilities
- Central Air
- Heating System Uses Natural Gas
- Private Sewer
Community Details
- Greenway Association, Phone Number (704) 940-0847
- Oak Grove Subdivision
- Mandatory home owners association
Listing and Financial Details
- Assessor Parcel Number 07-015-139
Map
Home Values in the Area
Average Home Value in this Area
Tax History
| Year | Tax Paid | Tax Assessment Tax Assessment Total Assessment is a certain percentage of the fair market value that is determined by local assessors to be the total taxable value of land and additions on the property. | Land | Improvement |
|---|---|---|---|---|
| 2024 | $1,385 | $216,700 | $41,800 | $174,900 |
| 2023 | $1,370 | $216,700 | $41,800 | $174,900 |
| 2022 | $1,370 | $216,700 | $41,800 | $174,900 |
| 2021 | $1,370 | $216,700 | $41,800 | $174,900 |
| 2020 | $1,056 | $135,500 | $25,000 | $110,500 |
| 2019 | $1,056 | $135,500 | $25,000 | $110,500 |
| 2018 | $1,056 | $135,500 | $25,000 | $110,500 |
| 2017 | $1,126 | $135,500 | $25,000 | $110,500 |
| 2016 | $1,104 | $135,500 | $25,000 | $110,500 |
| 2015 | $1,122 | $135,500 | $25,000 | $110,500 |
| 2014 | $981 | $137,320 | $35,000 | $102,320 |
Property History
| Date | Event | Price | Change | Sq Ft Price |
|---|---|---|---|---|
| 03/14/2025 03/14/25 | For Sale | $399,000 | +13.0% | $322 / Sq Ft |
| 10/01/2024 10/01/24 | Sold | $353,000 | +0.9% | $284 / Sq Ft |
| 08/30/2024 08/30/24 | Pending | -- | -- | -- |
| 08/28/2024 08/28/24 | For Sale | $350,000 | +72.8% | $282 / Sq Ft |
| 04/12/2018 04/12/18 | Sold | $202,497 | +1.2% | $163 / Sq Ft |
| 03/12/2018 03/12/18 | Pending | -- | -- | -- |
| 03/08/2018 03/08/18 | For Sale | $200,000 | -- | $161 / Sq Ft |
Deed History
| Date | Type | Sale Price | Title Company |
|---|---|---|---|
| Warranty Deed | $353,000 | Chicago Title | |
| Warranty Deed | $202,500 | Standard Title | |
| Warranty Deed | $140,000 | None Available | |
| Warranty Deed | $118,500 | -- | |
| Warranty Deed | $96,000 | -- |
Mortgage History
| Date | Status | Loan Amount | Loan Type |
|---|---|---|---|
| Previous Owner | $25,000 | Credit Line Revolving | |
| Previous Owner | $120,000 | Adjustable Rate Mortgage/ARM | |
| Previous Owner | $21,649 | Unknown | |
| Previous Owner | $11,285 | New Conventional | |
| Previous Owner | $7,829 | New Conventional | |
| Previous Owner | $126,000 | New Conventional | |
| Previous Owner | $115,500 | Unknown | |
| Previous Owner | $112,450 | No Value Available |
Similar Homes in Indian Trail, NC
Source: Canopy MLS (Canopy Realtor® Association)
MLS Number: 4225674
APN: 07-015-139
- 0 Cunningham Ln
- 4009 Grace Pointe Dr Unit 101
- 4013 Grace Pointe Dr Unit 102
- 4005 Grace Pointe Dr Unit 100
- 4003 Grace Pointe Dr Unit 99
- 4021 Grace Pointe Dr Unit 104
- 4025 Grace Pointe Dr Unit 105
- 817 Quince Ct
- 3009 Early Rise Ave
- 4008 Saphire Ln
- 1005 Palace Ct Unit 58
- 6107 Follow the Trail
- 1102 Less Traveled Trail
- 2009 Atherton Dr
- 1043 Kalli Dr
- 2003 Hemby Commons Pkwy
- 3229 Leicester Dr
- 3033 Beech Ct
- 705 Hinterland Ln
- 15920 Fieldstone Dr

