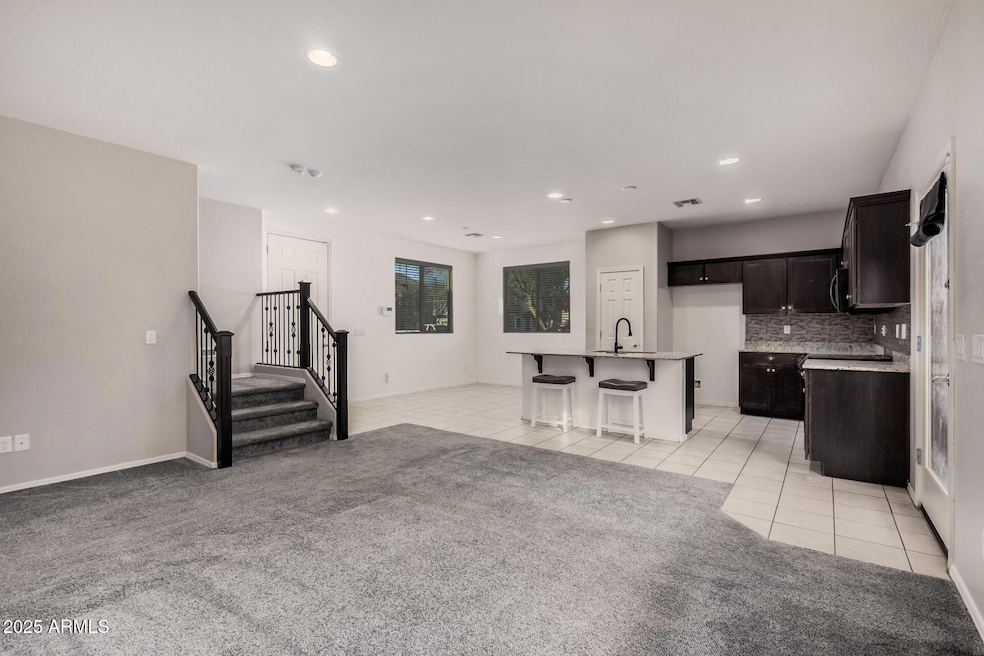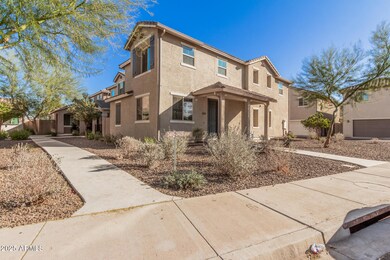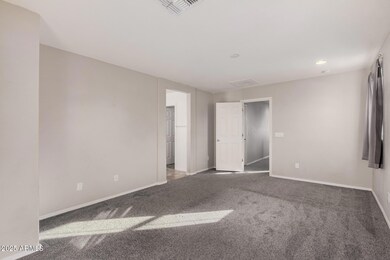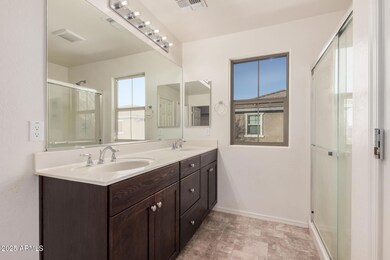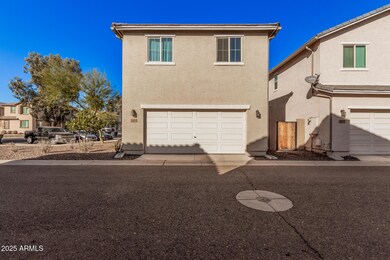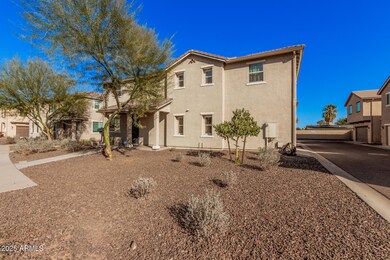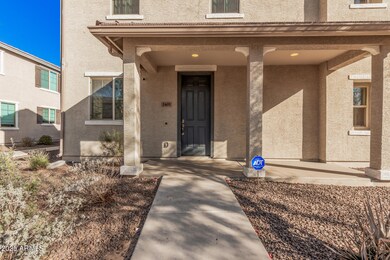
2405 N 73rd Dr Phoenix, AZ 85035
Highlights
- Contemporary Architecture
- Granite Countertops
- 2 Car Direct Access Garage
- Phoenix Coding Academy Rated A
- Community Pool
- Eat-In Kitchen
About This Home
As of February 2025Welcome home to this turn-key property located near restaurants & shopping! The pristine interior showcases tile flooring, soothing palette & an inviting great room w/soft carpeting. The eat-in kitchen features plenty of dark wood cabinets, mosaic tile backsplash, pantry, recessed lighting, granite counters, built-in appliances, & an island w/breakfast bar. The serene main bedroom boasts bountiful natural light & an ensuite w/dual sinks & a walk-in closet. Relax after a hard day in the perfectly sized side yard w/well laid pavers. The home also has a newer A/C unit if you want to cool off inside! Not to mention the lovely amenities that the gated Community at Westridge Park provides.
Co-Listed By
Erik Rodriguez
My Home Group Real Estate License #SA688387000
Townhouse Details
Home Type
- Townhome
Est. Annual Taxes
- $2,437
Year Built
- Built in 2016
Lot Details
- 2,033 Sq Ft Lot
- Block Wall Fence
HOA Fees
- $167 Monthly HOA Fees
Parking
- 2 Car Direct Access Garage
- Unassigned Parking
Home Design
- Contemporary Architecture
- Wood Frame Construction
- Tile Roof
- Stucco
Interior Spaces
- 1,763 Sq Ft Home
- 2-Story Property
- Security System Leased
Kitchen
- Eat-In Kitchen
- Breakfast Bar
- Built-In Microwave
- Kitchen Island
- Granite Countertops
Flooring
- Carpet
- Tile
- Vinyl
Bedrooms and Bathrooms
- 4 Bedrooms
- 2.5 Bathrooms
- Dual Vanity Sinks in Primary Bathroom
Outdoor Features
- Patio
Schools
- Peralta Elementary School
- Marc T. Atkinson Middle School & Gifted Academy
- Trevor Browne High School
Utilities
- Refrigerated Cooling System
- Heating Available
- High Speed Internet
- Cable TV Available
Listing and Financial Details
- Tax Lot 165
- Assessor Parcel Number 102-38-922
Community Details
Overview
- Association fees include ground maintenance, front yard maint
- Thrive Management Association, Phone Number (602) 358-0220
- Built by Woodside Homes
- Villages At Westridge Park Condominium Subdivision
Recreation
- Community Playground
- Community Pool
- Community Spa
- Bike Trail
Map
Home Values in the Area
Average Home Value in this Area
Property History
| Date | Event | Price | Change | Sq Ft Price |
|---|---|---|---|---|
| 02/21/2025 02/21/25 | Sold | $330,000 | 0.0% | $187 / Sq Ft |
| 01/16/2025 01/16/25 | For Sale | $330,000 | -- | $187 / Sq Ft |
Tax History
| Year | Tax Paid | Tax Assessment Tax Assessment Total Assessment is a certain percentage of the fair market value that is determined by local assessors to be the total taxable value of land and additions on the property. | Land | Improvement |
|---|---|---|---|---|
| 2025 | $2,437 | $15,713 | -- | -- |
| 2024 | $2,499 | $14,965 | -- | -- |
| 2023 | $2,499 | $24,970 | $4,990 | $19,980 |
| 2022 | $2,346 | $20,320 | $4,060 | $16,260 |
| 2021 | $2,394 | $18,530 | $3,700 | $14,830 |
| 2020 | $2,260 | $17,400 | $3,480 | $13,920 |
| 2019 | $2,157 | $17,470 | $3,490 | $13,980 |
| 2018 | $2,254 | $14,850 | $2,970 | $11,880 |
| 2017 | $2,150 | $14,180 | $2,830 | $11,350 |
| 2016 | $346 | $2,145 | $2,145 | $0 |
| 2015 | $344 | $1,632 | $1,632 | $0 |
Mortgage History
| Date | Status | Loan Amount | Loan Type |
|---|---|---|---|
| Open | $320,100 | New Conventional | |
| Previous Owner | $219,271 | New Conventional | |
| Previous Owner | $9,975 | Second Mortgage Made To Cover Down Payment | |
| Previous Owner | $199,500 | New Conventional | |
| Previous Owner | $172,519 | FHA |
Deed History
| Date | Type | Sale Price | Title Company |
|---|---|---|---|
| Warranty Deed | $330,000 | Az Title Agency | |
| Warranty Deed | -- | None Listed On Document | |
| Warranty Deed | $210,000 | Stewart Ttl & Tr Of Phoenix | |
| Interfamily Deed Transfer | -- | Security Title Agency Inc | |
| Special Warranty Deed | $175,702 | Security Title Agency Inc | |
| Cash Sale Deed | $1,652,000 | Landmark Title Assurance Age | |
| Cash Sale Deed | $4,550,000 | Magnus Title Agency |
Similar Homes in Phoenix, AZ
Source: Arizona Regional Multiple Listing Service (ARMLS)
MLS Number: 6806301
APN: 102-38-922
- 2449 N 73rd Dr
- 2514 N 73rd Dr
- 2534 N 73rd Dr
- 7136 W Lewis Ave
- 7102 W Wilshire Dr
- 7030 W Cypress St
- 1814 N 73rd Dr
- 2833 N 73rd Dr
- 1620 N 72nd Ln
- 7720 W Pipestone Place
- 6902 W Encanto Blvd
- 2107 N 77th Dr
- 7722 W Pipestone Place
- 6913 W Wilshire Dr
- 7009 W Palm Ln
- 7772 W Pipestone Place
- 7769 W Bonitos Dr
- 2013 N 77th Glen
- 7318 W Lynwood St
- 7308 W Lynwood St
