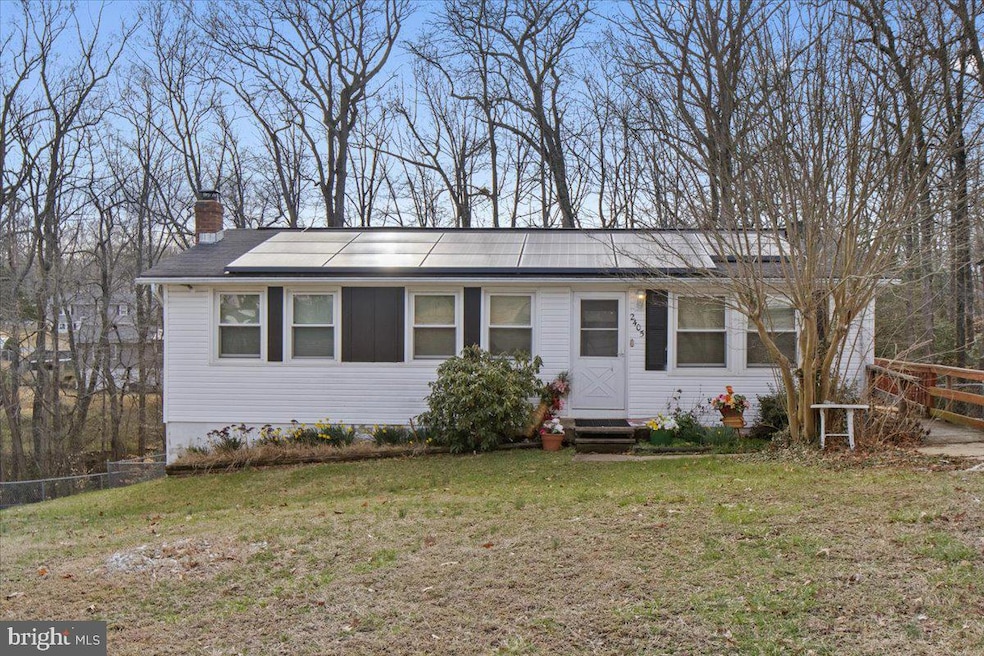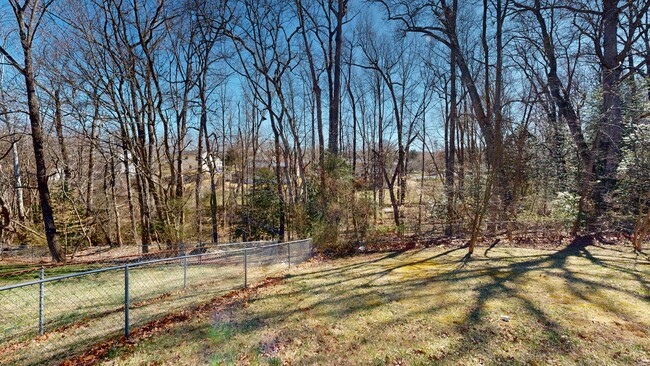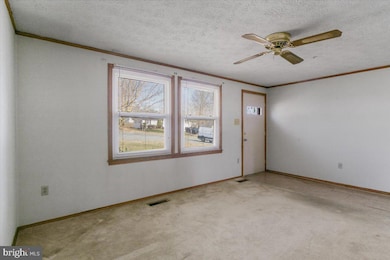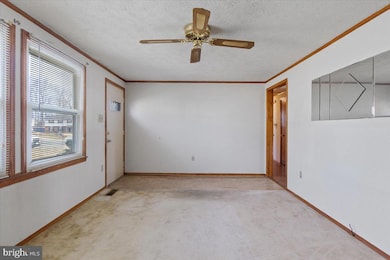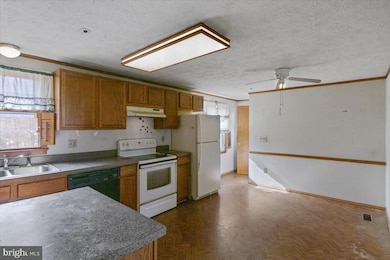
2405 Oakwood Ct Bryans Road, MD 20616
Estimated payment $1,898/month
Highlights
- Deck
- Rambler Architecture
- Main Floor Bedroom
- Stream or River on Lot
- Backs to Trees or Woods
- 1 Fireplace
About This Home
VIRTUAL TOUR AND FLOORPLAN EXPECTED WEDNESDAY, MARCH 19TH OR SOONER.
DIAMOND IN THE ROUGH! Solar Panel Lease Conveys. Welcome to this charming rambler with a basement located in a quiet court/cul-de-sac in STRAWBERRY HILLS ESTATES, offering great potential for the right buyer. This estate sale features 3 bedrooms on the main level, along with a spacious living room, kitchen, and full bath. The fully finished basement provides an open floorplan, another full bath, and laundry hookups – perfect for additional living space or future customization. The basement also offers a convenient walkout to the huge backyard, which is fully fenced and offers plenty of space for outdoor activities or gardening. While this home boasts great bones, modern updates and improvements will help bring it to its full potential. It is ideal for a buyer who doesn’t mind a little work, making this property a fantastic opportunity to make it your own.
Additional features include a shed in the front for convenient storage and being close to shopping, offering easy access to nearby shopping centers for your convenience.
Important Note: The deck's floorboards are weak, so please do not walk on the deck. Located in the heart of a peaceful cul-de-sac, this property offers privacy and convenience while being just minutes away from shopping and amenities. Don't miss out on this great opportunity to transform this home into something special! As-Is.
Home Details
Home Type
- Single Family
Est. Annual Taxes
- $3,384
Year Built
- Built in 1983
Lot Details
- 9,350 Sq Ft Lot
- Back Yard Fenced
- Backs to Trees or Woods
- Property is in good condition
- Property is zoned RM
Home Design
- Rambler Architecture
- Asphalt Roof
- Aluminum Siding
- Concrete Perimeter Foundation
Interior Spaces
- Property has 2 Levels
- 1 Fireplace
- Flue
- Window Screens
- Storm Doors
- Washer and Dryer Hookup
Kitchen
- Country Kitchen
- Stove
- Range Hood
- Dishwasher
Bedrooms and Bathrooms
- 3 Main Level Bedrooms
Finished Basement
- Basement Fills Entire Space Under The House
- Connecting Stairway
- Rear Basement Entry
- Laundry in Basement
Parking
- On-Street Parking
- Off-Street Parking
Outdoor Features
- Stream or River on Lot
- Deck
- Shed
Utilities
- Forced Air Heating and Cooling System
- Heat Pump System
- Vented Exhaust Fan
- Electric Water Heater
Community Details
- No Home Owners Association
- Strawberry Hills Estates Subdivision
Listing and Financial Details
- Tax Lot 6
- Assessor Parcel Number 0907041373
Map
Home Values in the Area
Average Home Value in this Area
Tax History
| Year | Tax Paid | Tax Assessment Tax Assessment Total Assessment is a certain percentage of the fair market value that is determined by local assessors to be the total taxable value of land and additions on the property. | Land | Improvement |
|---|---|---|---|---|
| 2024 | $3,252 | $237,733 | $0 | $0 |
| 2023 | $3,047 | $215,567 | $0 | $0 |
| 2022 | $2,815 | $193,400 | $70,000 | $123,400 |
| 2021 | $2,650 | $188,900 | $0 | $0 |
| 2020 | $2,650 | $184,400 | $0 | $0 |
| 2019 | $2,666 | $179,900 | $60,000 | $119,900 |
| 2018 | $2,572 | $175,767 | $0 | $0 |
| 2017 | $2,511 | $171,633 | $0 | $0 |
| 2016 | -- | $167,500 | $0 | $0 |
| 2015 | $1,748 | $167,500 | $0 | $0 |
| 2014 | $1,748 | $167,500 | $0 | $0 |
Property History
| Date | Event | Price | Change | Sq Ft Price |
|---|---|---|---|---|
| 03/22/2025 03/22/25 | Pending | -- | -- | -- |
| 03/19/2025 03/19/25 | For Sale | $290,000 | -- | $165 / Sq Ft |
Deed History
| Date | Type | Sale Price | Title Company |
|---|---|---|---|
| Deed | $134,749 | -- | |
| Deed | $140,000 | -- | |
| Deed | $132,000 | -- | |
| Deed | $119,900 | -- |
Mortgage History
| Date | Status | Loan Amount | Loan Type |
|---|---|---|---|
| Open | $257,000 | Stand Alone Second | |
| Closed | $243,750 | Stand Alone Refi Refinance Of Original Loan | |
| Closed | $210,000 | Adjustable Rate Mortgage/ARM | |
| Closed | $180,000 | Stand Alone Second | |
| Previous Owner | $117,832 | No Value Available | |
| Closed | -- | No Value Available |
About the Listing Agent

India Hall is a former Chief Financial Officer turned top producing, multimillion dollar real estate professional serving the Washington, D.C, Maryland and Virginia. The founder of The Ultimate Team® at HomeSmart, she and her team of real estate experts offer an innovative, full-service approach for clients.
She has been named one of HomeSmart’s President’s Club Top 250 and received the 2025 RateMyAgent “Agent of the Year” award. Routinely recognized for her commitment to the industry,
India's Other Listings
Source: Bright MLS
MLS Number: MDCH2040838
APN: 07-041373
- 2325 Woodberry Dr
- 6851 Arbor Ln
- 2408 Blackberry Ct
- 7106 Garden Ct
- 2299 Woodberry Dr
- 2300 Woodberry Dr
- 6982 Strawberry Dr
- 2242 Rattan Ct
- 6805 Simms Mill Place
- 6980 Keys Place
- 6995 Keys Place
- 2426 Tree Vista Ct
- 2213 Photinia Ct
- 6963 Sparks Ct
- 6505 Langbrooke Ct
- 3071 Perthshire Place
- 7015 Lils Place
- 6954 Farragut Dr
- 3024 Coriander Place
- 2728 Coppersmith Place
