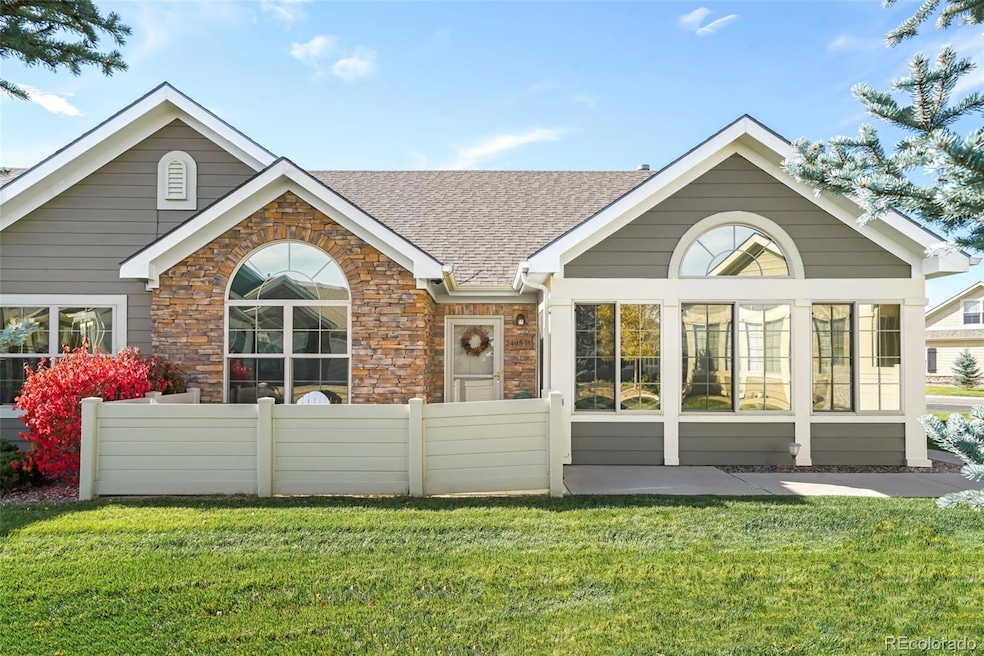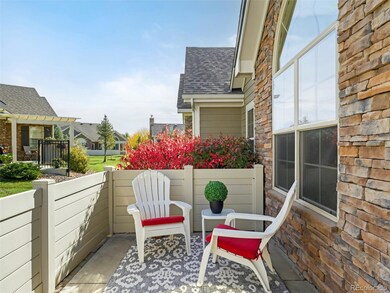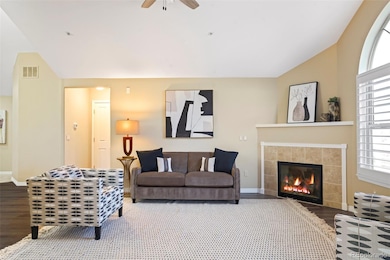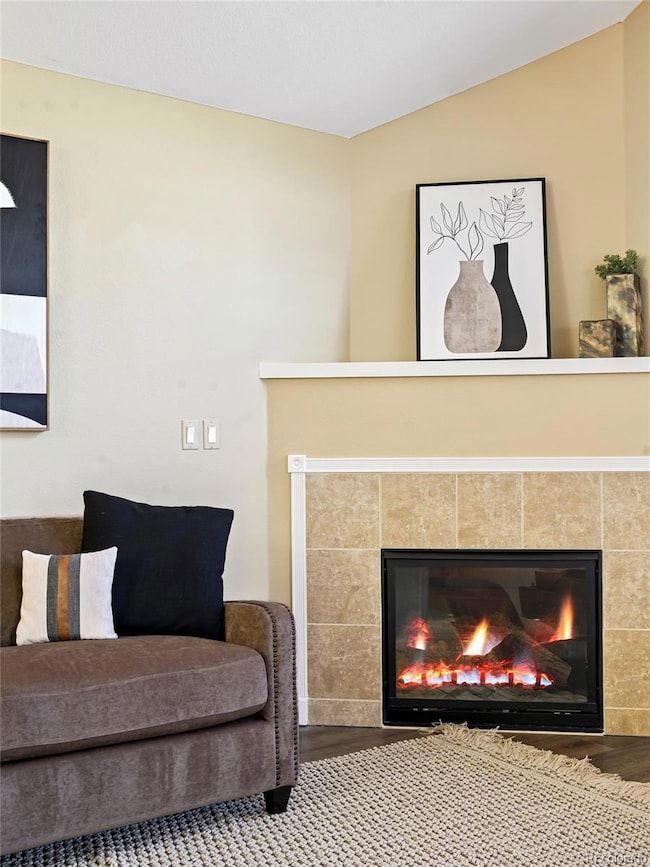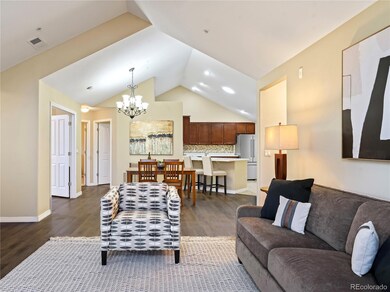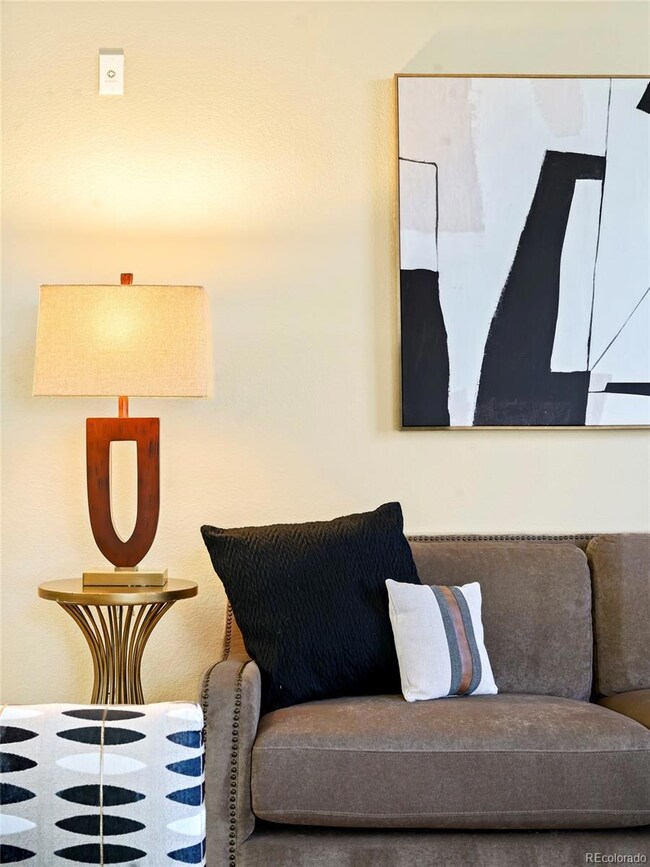
2405 Santa fe Dr Unit B Longmont, CO 80504
East Side NeighborhoodHighlights
- Fitness Center
- Primary Bedroom Suite
- Clubhouse
- No Units Above
- Open Floorplan
- Vaulted Ceiling
About This Home
As of January 2025Streams of natural light surface throughout this townhome poised within The Villas at Pleasant Valley. Enjoy peaceful moments of outdoor relaxation on a private front patio. New luxury vinyl wood flooring flows gracefully underfoot throughout an open floorplan flaunting lofty vaulted ceilings. Large windows with classic shutters add a touch of timeless elegance. A tiled fireplace warms the living room as glass French doors open into a beautiful sunroom. The dining area seamlessly extends into the kitchen featuring generous cabinetry and expansive countertops. Retreat to the primary bedroom boasting a walk-in closet and an en-suite bathroom with a new walk-in shower. A secondary bedroom and bath provide plenty of space for guests. Laundry room offers a washer and dryer set, a utility sink and storage closet. Upgrades include a new hot water heater, furnace, kitchen appliances, lighting, ceiling fans and a roof and gutter de-icing kit. Community amenities include access to a clubhouse, fitness center, a swimming pool and plenty of monthly social events. Additional notes: The extended west facing driveway provides additional guest parking, a feature not commonly found in many units. The seller has invested $19,000 into renovating the primary shower. The storage area above the garage is accessible via a ladder and offers sufficient height for standing, providing excellent additional storage space. This property is a Canterbury model, known for its highly desirable layout.
Last Agent to Sell the Property
Milehimodern Brokerage Email: luna@milehimodern.com,303-726-9523 License #100048015

Last Buyer's Agent
Milehimodern Brokerage Email: luna@milehimodern.com,303-726-9523 License #100048015

Townhouse Details
Home Type
- Townhome
Est. Annual Taxes
- $3,323
Year Built
- Built in 2011
Lot Details
- No Units Above
- No Units Located Below
- North Facing Home
HOA Fees
- $401 Monthly HOA Fees
Parking
- 2 Car Attached Garage
- Parking Storage or Cabinetry
Home Design
- Brick Exterior Construction
- Frame Construction
- Composition Roof
- Wood Siding
Interior Spaces
- 1,820 Sq Ft Home
- 1-Story Property
- Open Floorplan
- Vaulted Ceiling
- Ceiling Fan
- Gas Fireplace
- Double Pane Windows
- Window Treatments
- Entrance Foyer
- Living Room with Fireplace
- Dining Room
- Home Office
- Sun or Florida Room
Kitchen
- Eat-In Kitchen
- Oven
- Range
- Microwave
- Dishwasher
- Corian Countertops
- Utility Sink
- Disposal
Flooring
- Carpet
- Tile
- Vinyl
Bedrooms and Bathrooms
- 2 Main Level Bedrooms
- Primary Bedroom Suite
- Walk-In Closet
- 2 Full Bathrooms
Laundry
- Laundry Room
- Dryer
- Washer
Home Security
Eco-Friendly Details
- Smoke Free Home
Outdoor Features
- Exterior Lighting
- Rain Gutters
- Front Porch
Schools
- Alpine Elementary School
- Heritage Middle School
- Skyline High School
Utilities
- Forced Air Heating and Cooling System
- Natural Gas Connected
- High Speed Internet
- Phone Available
- Cable TV Available
Listing and Financial Details
- Exclusions: Seller's personal property and staging
- Property held in a trust
- Assessor Parcel Number R0600953
Community Details
Overview
- Association fees include reserves, ground maintenance, snow removal, trash, water
- Msi Association, Phone Number (303) 420-4433
- Villas At Pleasant Valley Condos Ph 10 Subdivision
Recreation
- Fitness Center
- Community Pool
- Park
Pet Policy
- Dogs and Cats Allowed
Additional Features
- Clubhouse
- Fire and Smoke Detector
Map
Home Values in the Area
Average Home Value in this Area
Property History
| Date | Event | Price | Change | Sq Ft Price |
|---|---|---|---|---|
| 01/29/2025 01/29/25 | Sold | $568,000 | -4.5% | $312 / Sq Ft |
| 11/28/2024 11/28/24 | Price Changed | $595,000 | -4.0% | $327 / Sq Ft |
| 11/01/2024 11/01/24 | For Sale | $620,000 | +17.0% | $341 / Sq Ft |
| 02/21/2022 02/21/22 | Off Market | $530,000 | -- | -- |
| 11/23/2021 11/23/21 | Sold | $530,000 | 0.0% | $291 / Sq Ft |
| 11/06/2021 11/06/21 | Pending | -- | -- | -- |
| 11/05/2021 11/05/21 | For Sale | $530,000 | +57.5% | $291 / Sq Ft |
| 01/28/2019 01/28/19 | Off Market | $336,500 | -- | -- |
| 06/15/2015 06/15/15 | Sold | $336,500 | 0.0% | $185 / Sq Ft |
| 05/16/2015 05/16/15 | Pending | -- | -- | -- |
| 05/07/2015 05/07/15 | For Sale | $336,500 | -- | $185 / Sq Ft |
Tax History
| Year | Tax Paid | Tax Assessment Tax Assessment Total Assessment is a certain percentage of the fair market value that is determined by local assessors to be the total taxable value of land and additions on the property. | Land | Improvement |
|---|---|---|---|---|
| 2024 | $3,323 | $35,219 | -- | $35,219 |
| 2023 | $3,323 | $35,219 | -- | $38,904 |
| 2022 | $2,931 | $29,614 | $0 | $29,614 |
| 2021 | $2,968 | $30,466 | $0 | $30,466 |
| 2020 | $2,589 | $26,648 | $0 | $26,648 |
| 2019 | $2,548 | $26,648 | $0 | $26,648 |
| 2018 | $2,552 | $26,863 | $0 | $26,863 |
| 2017 | $2,517 | $29,699 | $0 | $29,699 |
| 2016 | $2,432 | $25,440 | $0 | $25,440 |
| 2015 | $2,317 | $21,707 | $0 | $21,707 |
| 2014 | $2,020 | $21,707 | $0 | $21,707 |
Mortgage History
| Date | Status | Loan Amount | Loan Type |
|---|---|---|---|
| Previous Owner | $267,140 | New Conventional |
Deed History
| Date | Type | Sale Price | Title Company |
|---|---|---|---|
| Special Warranty Deed | $568,000 | Land Title Guarantee | |
| Warranty Deed | $530,000 | Heritage Title Co | |
| Warranty Deed | $336,500 | Guardian Title Co | |
| Special Warranty Deed | $281,200 | Land Title Guarantee Company |
Similar Homes in Longmont, CO
Source: REcolorado®
MLS Number: 2320740
APN: 1205260-21-002
- 2136 Santa fe Dr
- 2239 Calais Dr Unit E
- 2344 Flagstaff Dr
- 2417 Calais Dr Unit G
- 2417 Calais Dr Unit B
- 2417 Calais Dr Unit D
- 2215 Calais Dr Unit G
- 2435 Calais Dr Unit A
- 2435 Calais Dr Unit H
- 2435 Calais Dr Unit I
- 2238 Calais Dr Unit B
- 2132 Boise Ct
- 529 Olympia Ave
- 2423 Whistler Dr
- 2353 Aral Dr
- 1145 Wyndemere Cir
- 909 Glenarbor Cir
- 2432 Tyrrhenian Dr
- 2260 Aegean Way
- 2000 Prestwick Ct
