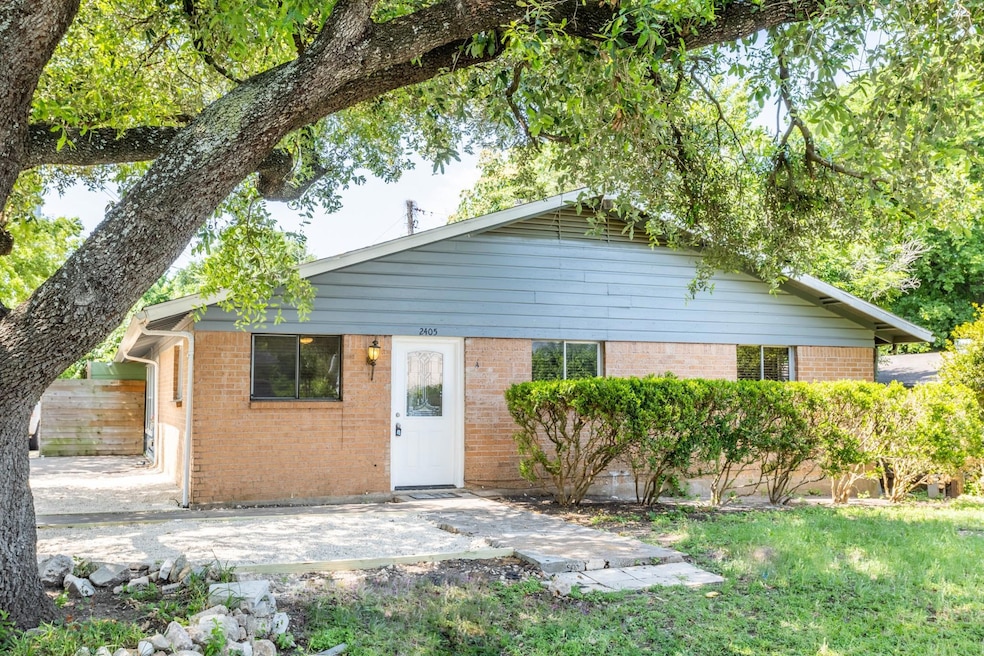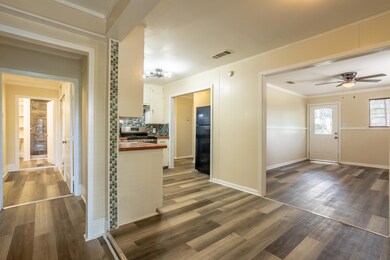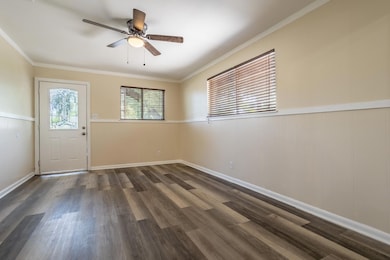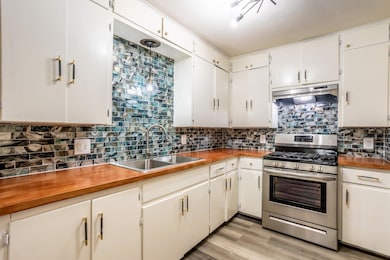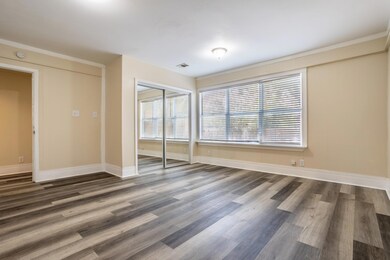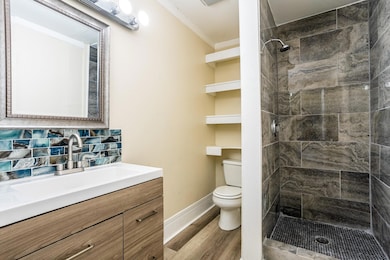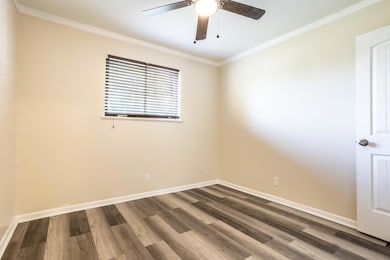2405 Ventura Dr Unit a Austin, TX 78741
Parker Lane NeighborhoodHighlights
- No HOA
- 1-Story Property
- Dogs and Cats Allowed
- Living Room
- Central Heating and Cooling System
- Vinyl Flooring
About This Home
Rare 4 bedroom 2 bath home minutes from downtown and all fun that you don't want to miss. This place has been fully renovated, with new luxury vinyl flooring, new paint throughout, stainless steel appliances, designer tile, and vanities to name a few things. The master room is huge with an updated bathroom including new vanity, toilet, and luxury shower tiles. Three other large bedrooms follow each with good-sized closets and an updated shared bathroom. Come enjoy what Austin has to offer with 7 mins drive to downtown and the airport. Stores, bars, and breweries are within short distance as well as the Austin transit system. Hablamos Español.
Property Details
Home Type
- Multi-Family
Est. Annual Taxes
- $10,729
Year Built
- Built in 1966 | Remodeled
Lot Details
- Northeast Facing Home
Home Design
- Duplex
- Brick Exterior Construction
- Slab Foundation
- Shingle Roof
Interior Spaces
- 1,300 Sq Ft Home
- 1-Story Property
- Living Room
- Vinyl Flooring
Kitchen
- Built-In Gas Oven
- Built-In Gas Range
- Range Hood
Bedrooms and Bathrooms
- 4 Main Level Bedrooms
- 2 Full Bathrooms
Parking
- 3 Parking Spaces
- Off-Street Parking
- Assigned Parking
Schools
- Linder Elementary School
- Lively Middle School
- Travis High School
Utilities
- Central Heating and Cooling System
- Natural Gas Connected
Listing and Financial Details
- Security Deposit $2,490
- Tenant pays for all utilities
- Negotiable Lease Term
- Application Fee: 0
- Assessor Parcel Number 03110410120000
- Tax Block J
Community Details
Overview
- No Home Owners Association
- Santa Monica Park Sec 02 Subdivision
- Property managed by Optim USA
Pet Policy
- Dogs and Cats Allowed
Map
Source: Unlock MLS (Austin Board of REALTORS®)
MLS Number: 2727845
APN: 291215
- 2406 Mission Hill Dr
- 3205 Santa Monica Dr
- 3400 Santa fe Dr
- 3500 Catalina Dr
- 3104 Santa Monica Dr
- 3108 Matador Dr
- 3010 Burleson Rd Unit A
- 3004 Burleson Rd
- 2800 Burleson Rd
- 2707 Princeton Dr
- 2607 Princeton Dr
- 3015 Sunridge Dr
- 3017 Sunridge Dr
- 2914 Allison Dr
- 2817 Stock Dr
- 1917 Cleese Dr
- 2004 Dinsdale Ln
- 1900 Teagle Dr
- 1750 Timber Ridge Rd Unit 107
- 1928 Tramson Dr Unit 101C
