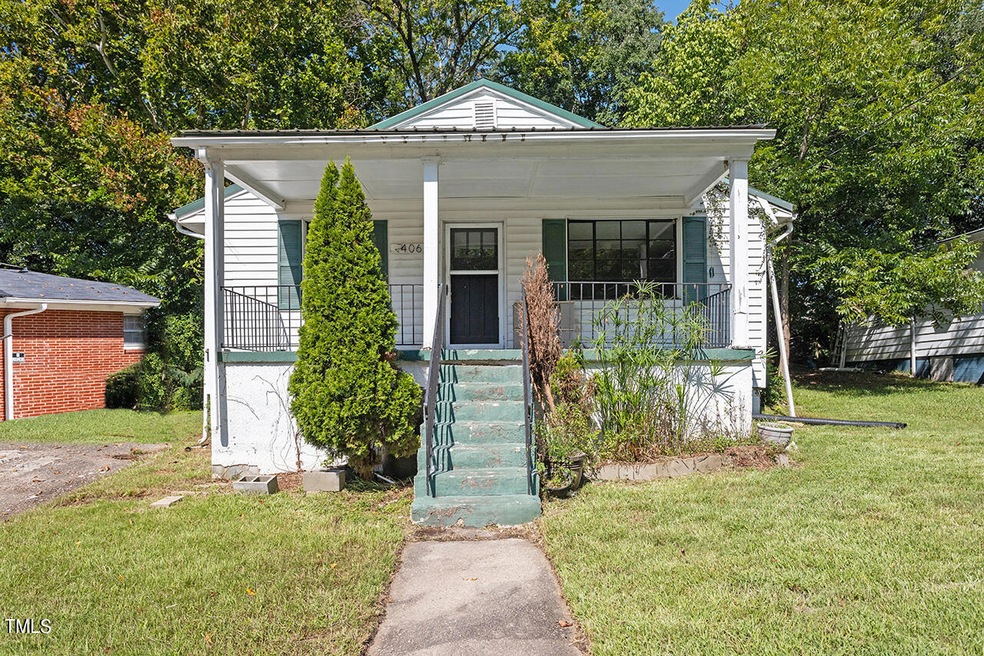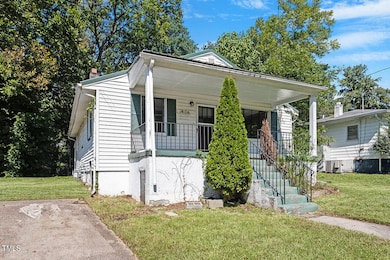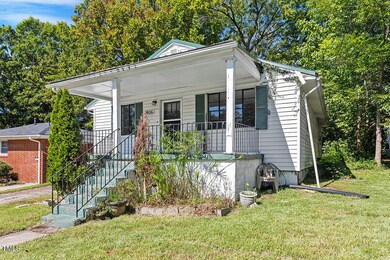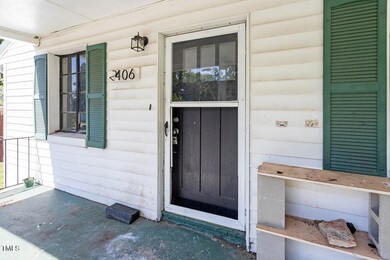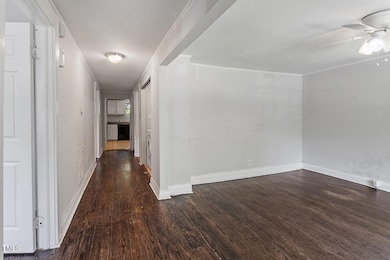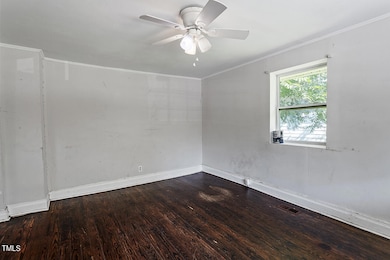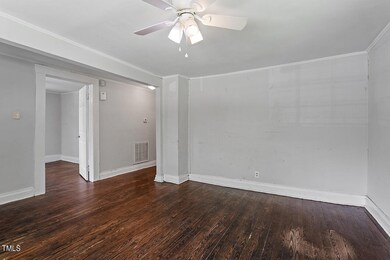
2406 Chapin St Durham, NC 27707
Spaulding Community Neighborhood
3
Beds
2
Baths
1,231
Sq Ft
6,098
Sq Ft Lot
Highlights
- Traditional Architecture
- No HOA
- Eat-In Kitchen
- Wood Flooring
- Covered patio or porch
- Double Vanity
About This Home
As of November 2024Restore this mid 1950s gem to its original splendor and add your customized updates! This 3 bedroom, 2 bath ranch home is your peaceful getaway. Located conveniently to a public park and on a quite residential street. Plus, no HOA!
Home Details
Home Type
- Single Family
Est. Annual Taxes
- $1,479
Year Built
- Built in 1953
Lot Details
- 6,098 Sq Ft Lot
Home Design
- Traditional Architecture
- Raised Foundation
- Metal Roof
- Vinyl Siding
Interior Spaces
- 1,231 Sq Ft Home
- 1-Story Property
- Ceiling Fan
- Family Room
- Basement
- Crawl Space
Kitchen
- Eat-In Kitchen
- Electric Range
- Laminate Countertops
Flooring
- Wood
- Tile
Bedrooms and Bathrooms
- 3 Bedrooms
- 2 Full Bathrooms
- Double Vanity
- Bathtub with Shower
Laundry
- Laundry closet
- Washer and Electric Dryer Hookup
Parking
- 2 Parking Spaces
- Private Driveway
- 1 Open Parking Space
Outdoor Features
- Covered patio or porch
- Rain Gutters
Schools
- Fayetteville Elementary School
- Githens Middle School
- Hillside High School
Utilities
- Forced Air Heating and Cooling System
- Heating System Uses Natural Gas
Listing and Financial Details
- Assessor Parcel Number 116822
Community Details
Overview
- No Home Owners Association
Recreation
- Park
Map
Create a Home Valuation Report for This Property
The Home Valuation Report is an in-depth analysis detailing your home's value as well as a comparison with similar homes in the area
Home Values in the Area
Average Home Value in this Area
Property History
| Date | Event | Price | Change | Sq Ft Price |
|---|---|---|---|---|
| 11/14/2024 11/14/24 | Sold | $200,000 | -8.7% | $162 / Sq Ft |
| 10/29/2024 10/29/24 | Pending | -- | -- | -- |
| 10/22/2024 10/22/24 | Price Changed | $219,000 | -4.7% | $178 / Sq Ft |
| 09/23/2024 09/23/24 | Price Changed | $229,900 | -4.2% | $187 / Sq Ft |
| 09/10/2024 09/10/24 | Price Changed | $239,900 | -4.0% | $195 / Sq Ft |
| 08/23/2024 08/23/24 | For Sale | $249,900 | -- | $203 / Sq Ft |
Source: Doorify MLS
Tax History
| Year | Tax Paid | Tax Assessment Tax Assessment Total Assessment is a certain percentage of the fair market value that is determined by local assessors to be the total taxable value of land and additions on the property. | Land | Improvement |
|---|---|---|---|---|
| 2024 | $1,707 | $122,342 | $25,650 | $96,692 |
| 2023 | $1,603 | $122,342 | $25,650 | $96,692 |
| 2022 | $1,566 | $122,342 | $25,650 | $96,692 |
| 2021 | $1,559 | $122,342 | $25,650 | $96,692 |
| 2020 | $1,522 | $122,342 | $25,650 | $96,692 |
| 2019 | $1,522 | $122,342 | $25,650 | $96,692 |
| 2018 | $1,108 | $81,662 | $17,100 | $64,562 |
| 2017 | $1,100 | $81,662 | $17,100 | $64,562 |
| 2016 | $1,063 | $95,338 | $17,100 | $78,238 |
| 2015 | $970 | $70,044 | $14,754 | $55,290 |
| 2014 | $970 | $70,044 | $14,754 | $55,290 |
Source: Public Records
Deed History
| Date | Type | Sale Price | Title Company |
|---|---|---|---|
| Warranty Deed | $200,000 | None Listed On Document | |
| Warranty Deed | -- | None Available | |
| Warranty Deed | $77,000 | None Available | |
| Warranty Deed | $16,000 | None Available | |
| Warranty Deed | $6,000 | None Available |
Source: Public Records
Similar Homes in Durham, NC
Source: Doorify MLS
MLS Number: 10048538
APN: 116822
Nearby Homes
- 2600 Fayetteville St
- 2602 Fayetteville St
- 2611 Atlantic St
- 606 Cecil St
- 608 Cecil St
- 511 Elmira Ave
- 306 Cecil St
- 2209 Concord St
- 420 Nelson St
- 2305 Fitzgerald Ave
- 2219 Fitzgerald Ave
- 825 Chalmers St
- 905 Corona St
- 823 Elmira Ave
- 1708 S Alston Ave
- 2207 Otis St Unit B
- 2207 Otis St Unit A
- 608 Hemlock Ave
- 2709 Fayetteville St Unit 1A
- 2709 Fayetteville St
