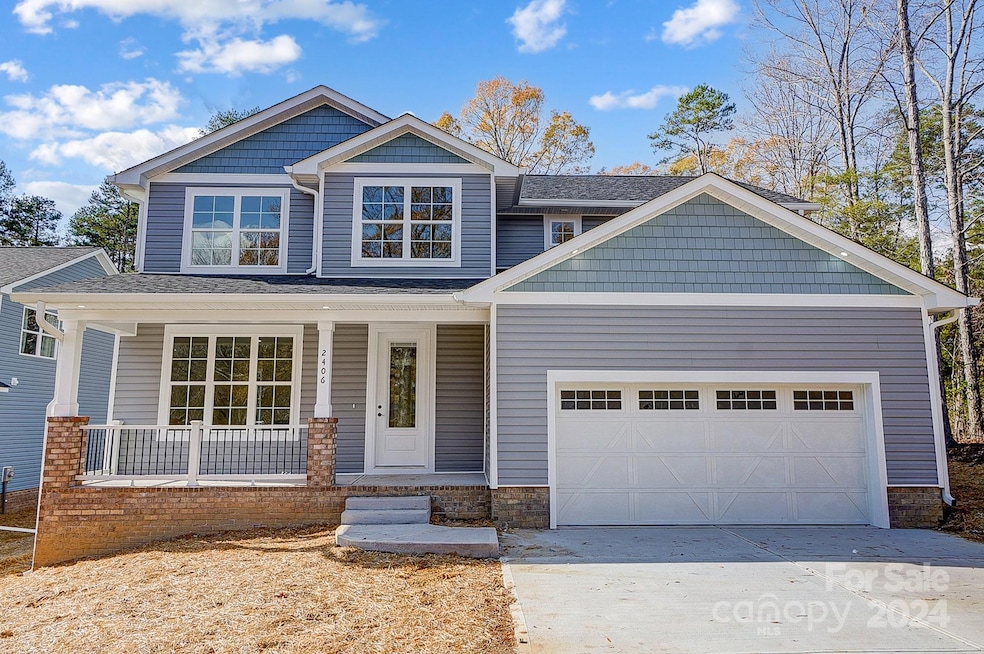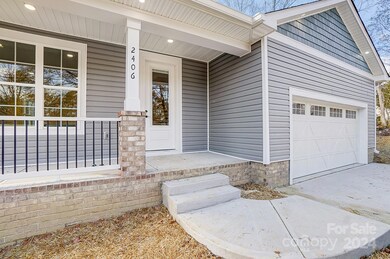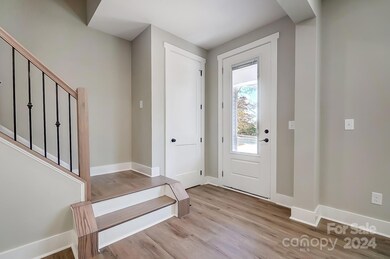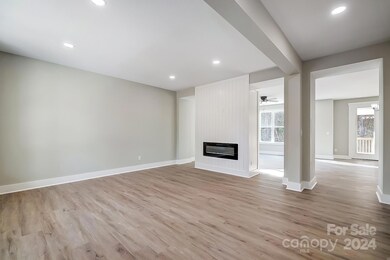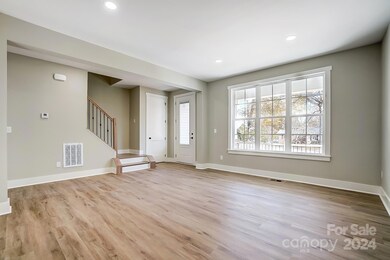
2406 Forrestbrook Dr Kannapolis, NC 28083
Highlights
- Water Views
- Deck
- Wooded Lot
- New Construction
- Private Lot
- Enclosed patio or porch
About This Home
As of February 2025Tranquil, Lake-view living never looked so good as it does from the covered front porch of this brand-new Custom Home sitting on a large & private lot. Walk inside where you are greeted by high-end finishes, a plethora of windows allowing natural light, LVP flooring throughout the main level, & so much more! Double sided fireplace divides the Family Room from the Study/Living Room with the Open Floorplan. Gourmet Kitchen features luxury quartz countertops, soft-close cabinets & drawers, HUGE walk-in Pantry, & large island. Venture upstairs where you will find all 4 Bedrooms that each have walk-in closets & access to a Full Bathroom. Oversized Primary Bedroom has a reading nook/study, own Primary Bathroom with separate vanities, garden tub, & frameless tiled Shower. A Secondary Primary Bedroom also with it's own Full Bathroom. Enjoy the peacefulness of your large wooded lot from the covered back deck! Home conveniently located close to shopping & restaurants that the area has to offer!
Last Agent to Sell the Property
Keller Williams Premier Brokerage Email: davidwishon@kw.com License #310102

Home Details
Home Type
- Single Family
Year Built
- Built in 2024 | New Construction
Lot Details
- Private Lot
- Level Lot
- Cleared Lot
- Wooded Lot
- Property is zoned R4
Parking
- 2 Car Attached Garage
- Front Facing Garage
- Garage Door Opener
- Driveway
Home Design
- Composition Roof
- Vinyl Siding
Interior Spaces
- 2-Story Property
- Ceiling Fan
- Family Room with Fireplace
- Living Room with Fireplace
- Water Views
- Crawl Space
- Washer and Electric Dryer Hookup
Kitchen
- Electric Oven
- Electric Cooktop
- Range Hood
- Plumbed For Ice Maker
- Dishwasher
- Disposal
Flooring
- Tile
- Vinyl
Bedrooms and Bathrooms
- 4 Bedrooms
Accessible Home Design
- More Than Two Accessible Exits
Outdoor Features
- Deck
- Enclosed patio or porch
Schools
- Forest Park Elementary School
- Kannapolis Middle School
- A.L. Brown High School
Utilities
- Forced Air Heating and Cooling System
- Heat Pump System
- Electric Water Heater
Community Details
- Built by KEBLG
Listing and Financial Details
- Assessor Parcel Number 5623-62-0159
Map
Home Values in the Area
Average Home Value in this Area
Property History
| Date | Event | Price | Change | Sq Ft Price |
|---|---|---|---|---|
| 02/05/2025 02/05/25 | Sold | $500,000 | -2.9% | $195 / Sq Ft |
| 12/26/2024 12/26/24 | Price Changed | $515,000 | -1.0% | $201 / Sq Ft |
| 12/17/2024 12/17/24 | Price Changed | $520,000 | -1.0% | $203 / Sq Ft |
| 12/06/2024 12/06/24 | For Sale | $525,000 | 0.0% | $205 / Sq Ft |
| 12/05/2024 12/05/24 | Price Changed | $525,000 | -- | $205 / Sq Ft |
Similar Homes in the area
Source: Canopy MLS (Canopy Realtor® Association)
MLS Number: 4204891
- 2245 Heritage Ct Unit 2
- 2990 Dale Earnhardt Blvd
- 1615 Carlton Ave
- 1611 Carlton Ave
- 14 Knowles St
- 2659 Captains Watch Rd NE
- 307 Tara Elizabeth Place Unit 22
- 511 Villa St
- 2512 Captains Watch Rd NE
- 313 Villa St
- 1838 Summit Ridge Ln
- 1217 Holland St
- 1365 Eagle Claw Dr
- 4140 Claret Cup Dr Unit 36
- 409 Walnut Crest Ct NE
- 4170 Claret Cup Dr Unit 39
- 410 Walnut Crest Ct NE
- 502 Hyde St
- 000 S Little Texas Rd Unit 7
- 2110 Cool Springs Ct
