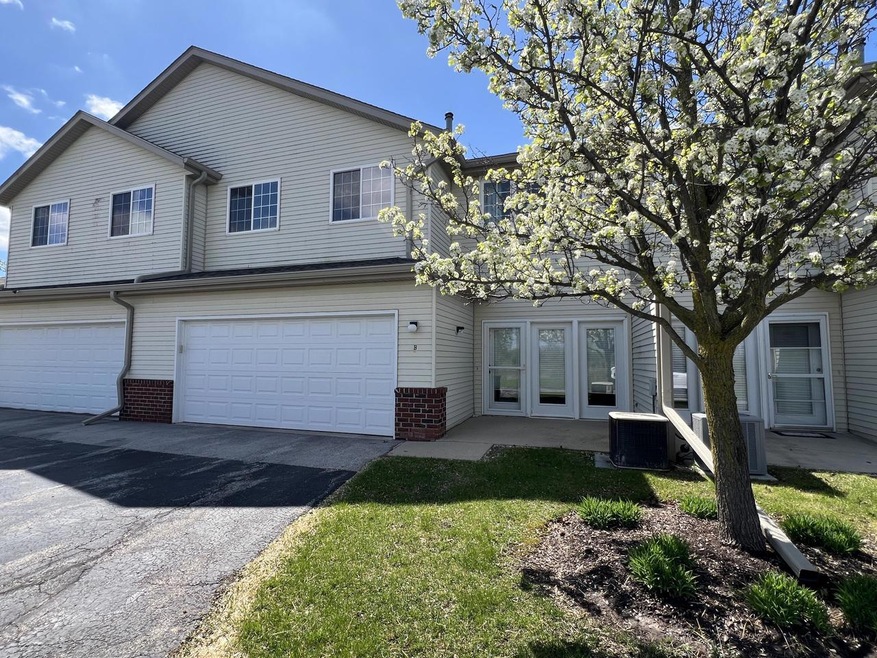
2406 Fox River Pkwy Unit B Waukesha, WI 53189
Highlights
- Water Views
- Pond
- Walk-In Closet
- West High School Rated A-
- 2 Car Attached Garage
- Bathtub with Shower
About This Home
As of June 2024Bright and light two bedroom unit in the Fox River Condominiums! You will love the view...Every window overlooks the Fox River and Fox River Trail that runs 7 miles from downtown Waukesha to rural Fox River County Park. All appliances included with this unit and enjoy the updated painted cabinets & hardware, washer & dryer and newer laminate flooring. The spacious master bedroom comes en-suite and with walk in closet and the second bedroom has a great view too as well as a large walk-in closet and the whole second bathroom to themselves! Laundry conveniently located on upper level. Bring your pets, as this is a pet friendly condo. Enjoy the convenience of living close to shopping, schools parks and more - schedule your showing today!
Property Details
Home Type
- Condominium
Est. Annual Taxes
- $3,499
Year Built
- Built in 1999
HOA Fees
- $300 Monthly HOA Fees
Parking
- 2 Car Attached Garage
Home Design
- Brick Exterior Construction
- Vinyl Siding
Interior Spaces
- 1,595 Sq Ft Home
- 2-Story Property
- Water Views
Kitchen
- Oven
- Range
- Microwave
- Dishwasher
Bedrooms and Bathrooms
- 2 Bedrooms
- Primary Bedroom Upstairs
- En-Suite Primary Bedroom
- Walk-In Closet
- Bathtub and Shower Combination in Primary Bathroom
- Bathtub with Shower
Laundry
- Dryer
- Washer
Outdoor Features
- Pond
Utilities
- Forced Air Heating and Cooling System
- Heating System Uses Natural Gas
- High Speed Internet
Listing and Financial Details
- Exclusions: Seller's personal Property.
Community Details
Overview
- 140 Units
- Fox River Condos
Recreation
- Trails
Pet Policy
- Pets Allowed
Map
Home Values in the Area
Average Home Value in this Area
Property History
| Date | Event | Price | Change | Sq Ft Price |
|---|---|---|---|---|
| 06/06/2024 06/06/24 | Sold | $282,500 | +2.7% | $177 / Sq Ft |
| 05/01/2024 05/01/24 | For Sale | $275,000 | +5.8% | $172 / Sq Ft |
| 02/13/2023 02/13/23 | Off Market | $259,900 | -- | -- |
| 12/14/2022 12/14/22 | Sold | $255,000 | -1.9% | $160 / Sq Ft |
| 11/08/2022 11/08/22 | For Sale | $259,900 | -- | $163 / Sq Ft |
Tax History
| Year | Tax Paid | Tax Assessment Tax Assessment Total Assessment is a certain percentage of the fair market value that is determined by local assessors to be the total taxable value of land and additions on the property. | Land | Improvement |
|---|---|---|---|---|
| 2024 | $3,855 | $262,300 | $48,500 | $213,800 |
| 2023 | $3,740 | $262,300 | $48,500 | $213,800 |
| 2022 | $3,498 | $184,800 | $43,000 | $141,800 |
| 2021 | $3,573 | $184,800 | $43,000 | $141,800 |
| 2020 | $3,464 | $184,800 | $43,000 | $141,800 |
| 2019 | $3,350 | $184,800 | $43,000 | $141,800 |
| 2018 | $2,992 | $162,100 | $43,000 | $119,100 |
| 2017 | $3,390 | $162,100 | $43,000 | $119,100 |
| 2016 | $3,006 | $152,900 | $43,000 | $109,900 |
| 2015 | $2,991 | $152,900 | $43,000 | $109,900 |
| 2014 | $3,146 | $152,900 | $43,000 | $109,900 |
| 2013 | $3,114 | $152,900 | $43,000 | $109,900 |
Mortgage History
| Date | Status | Loan Amount | Loan Type |
|---|---|---|---|
| Open | $122,500 | New Conventional | |
| Previous Owner | $197,880 | New Conventional | |
| Previous Owner | $6,120 | New Conventional | |
| Previous Owner | $135,009 | FHA | |
| Previous Owner | $142,000 | New Conventional | |
| Previous Owner | $145,000 | Fannie Mae Freddie Mac | |
| Previous Owner | $114,900 | No Value Available |
Deed History
| Date | Type | Sale Price | Title Company |
|---|---|---|---|
| Personal Reps Deed | $282,500 | Main Street Title | |
| Deed | $255,000 | -- | |
| Condominium Deed | $204,000 | None Available | |
| Condominium Deed | $137,500 | None Available | |
| Quit Claim Deed | -- | None Available | |
| Condominium Deed | $165,000 | -- | |
| Condominium Deed | $129,900 | -- |
Similar Homes in Waukesha, WI
Source: Metro MLS
MLS Number: 1873450
APN: WAKC-1378-351
- 2516 Fox River Cir
- S54W25436 Pebble Brook Ct
- S54W25487 Pebble Brook Ct
- S44W25600 High Ridge Ct
- S54W25503 Pebble Brook Ct
- 1121 Dana Ln
- 2100 Woodbury Cir Unit A
- 2850 Fox Lake Cir Unit 31
- 2856 Fox Lake Cir Unit 102 / 89C
- 2848 Fox Lake Cir Unit 10/201
- 2708 Kingfisher Ct
- 1525 Mohican Trail
- 1629 Mohican Trail
- 1323 Mohican Trail
- S41W26912 Oak Grove Ln
- W255S5377 Primrose Ln
- W254S5317 Primrose Ln
- LtD57 White Deer Trail
- LtD61 White Deer Trail
- Lt45 White Deer Trail
