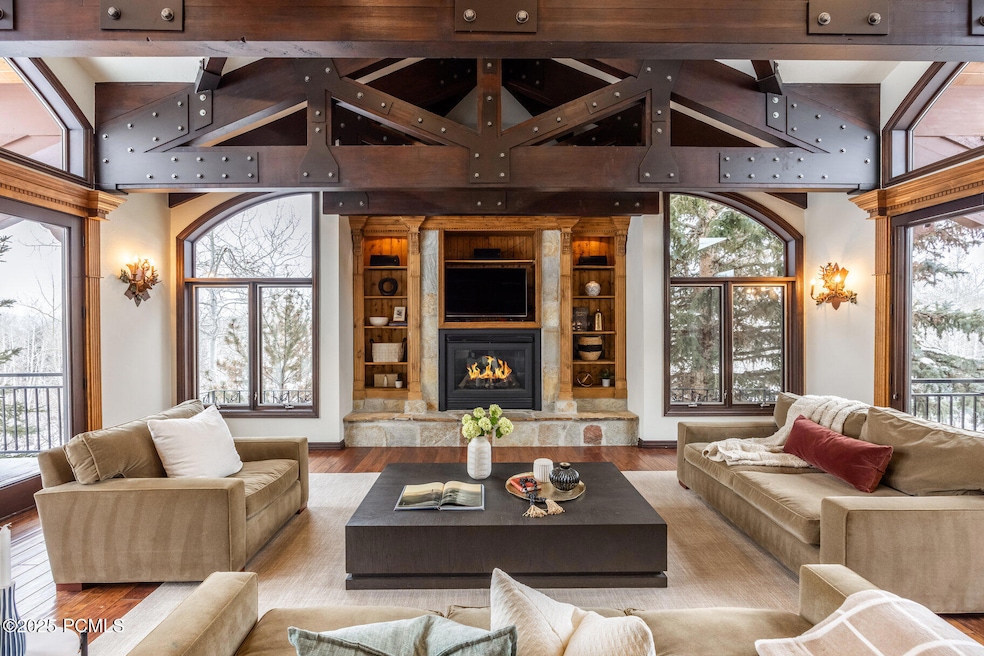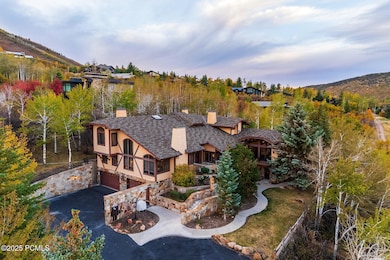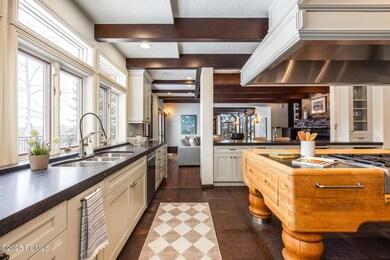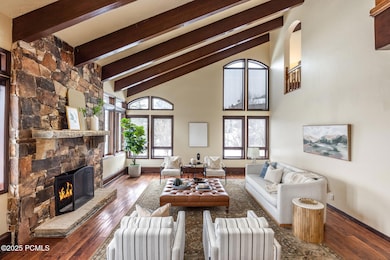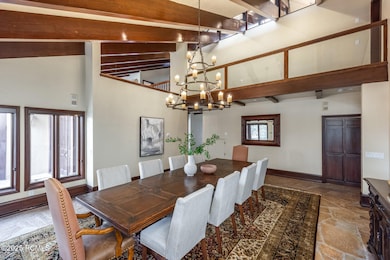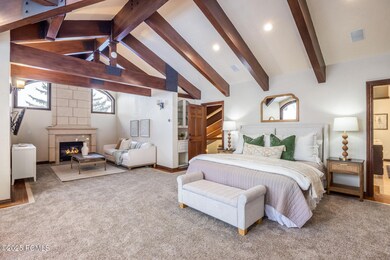
2406 Morning Star Ct Park City, UT 84060
Highlights
- Views of Ski Resort
- Steam Room
- 0.81 Acre Lot
- Parley's Park Elementary School Rated A-
- Home Theater
- 4-minute walk to Rotary Park
About This Home
As of March 2025Nestled within a private enclave surrounded by mature trees, meadows, natural springs, and ponds—all teeming with wildlife—this unique residence offers a serene retreat in the prestigious Thaynes Canyon neighborhood. This gated estate provides striking views and blends seclusion with easy access to Park City's premier recreational opportunities. Homeowners here enjoy the best of both worlds—elite skiing and golfing—with both Deer Valley Resort, Park City Mountain Resort and the Park City Municipal Golf Course just moments away. Spanning over 9,700 square feet, this magnificent home features soaring ceilings and abundant windows framing breathtaking views. The grand entryway leads to a dramatic two-story great room with doors opening to an expansive deck for seamless indoor-outdoor living. The formal dining room, chef's kitchen, and multiple gathering spaces create an inviting ambiance. The primary wing is a private retreat with beamed ceilings, oversized windows, and a luxurious en-suite bath with soaking tub and dual showers. The lower-level walkout includes a recreational room, media room, two additional en-suite bedrooms, and ample storage. The flexible layout offers opportunities to create a lounge, fitness area, or expanded living space tailored to your lifestyle. A large outdoor shed is perfect for a workshop, planting, painting or whatever your creativity desires. Experience tranquility, privacy, and convenience in the heart of Park City's Thaynes Canyon community. A true four-season paradise
Home Details
Home Type
- Single Family
Est. Annual Taxes
- $42,710
Year Built
- Built in 1983 | Remodeled in 2010
Lot Details
- 0.81 Acre Lot
- River Front
- Cul-De-Sac
- South Facing Home
- Southern Exposure
- Gated Home
- Landscaped
- Natural State Vegetation
- Secluded Lot
- Level Lot
- Many Trees
- Few Trees
Parking
- 4 Car Garage
- Heated Garage
- Garage Drain
- Garage Door Opener
- Guest Parking
- Off-Street Parking
Property Views
- River
- Lake
- Pond
- Ski Resort
- Golf Course
- Woods
- Trees
- Creek or Stream
- Mountain
- Meadow
Home Design
- Post and Beam
- Mountain Contemporary Architecture
- Slab Foundation
- Wood Frame Construction
- Shingle Roof
- Asphalt Roof
- Stone Siding
- Concrete Perimeter Foundation
- Stucco
- Stone
Interior Spaces
- 9,720 Sq Ft Home
- Multi-Level Property
- Elevator
- Central Vacuum
- Wired For Sound
- Wired For Data
- Vaulted Ceiling
- Ceiling Fan
- Skylights
- 7 Fireplaces
- Gas Fireplace
- Great Room
- Family Room
- Formal Dining Room
- Home Theater
- Home Office
- Storage
- Steam Room
- Sauna
- Crawl Space
Kitchen
- Breakfast Area or Nook
- Eat-In Kitchen
- Breakfast Bar
- Double Oven
- Indoor Grill
- Gas Range
- Microwave
- ENERGY STAR Qualified Refrigerator
- Freezer
- ENERGY STAR Qualified Dishwasher
- Kitchen Island
- Trash Compactor
- Disposal
Flooring
- Wood
- Brick
- Carpet
- Radiant Floor
- Stone
- Marble
- Tile
Bedrooms and Bathrooms
- 5 Bedrooms | 2 Main Level Bedrooms
- Walk-In Closet
- Dual Flush Toilets
Laundry
- Laundry Room
- Washer
Home Security
- Home Security System
- Intercom
- Fire and Smoke Detector
- Fire Sprinkler System
Eco-Friendly Details
- Sprinklers on Timer
Outdoor Features
- Balcony
- Deck
- Patio
- Shed
Utilities
- No Cooling
- Boiler Heating System
- Heating System Uses Natural Gas
- Baseboard Heating
- Programmable Thermostat
- Natural Gas Connected
- Gas Water Heater
- Water Softener is Owned
- High Speed Internet
- Multiple Phone Lines
- Phone Available
- Satellite Dish
- Cable TV Available
Listing and Financial Details
- Assessor Parcel Number Th-3-18
Community Details
Overview
- No Home Owners Association
- Thaynes Canyon Subdivision
- Property is near a preserve or public land
Amenities
- Common Area
Recreation
- Tennis Courts
- Trails
Map
Home Values in the Area
Average Home Value in this Area
Property History
| Date | Event | Price | Change | Sq Ft Price |
|---|---|---|---|---|
| 03/17/2025 03/17/25 | Sold | -- | -- | -- |
| 02/23/2025 02/23/25 | Pending | -- | -- | -- |
| 02/18/2025 02/18/25 | For Sale | $4,975,000 | +44.2% | $512 / Sq Ft |
| 09/08/2020 09/08/20 | Sold | -- | -- | -- |
| 07/22/2020 07/22/20 | Pending | -- | -- | -- |
| 08/27/2019 08/27/19 | For Sale | $3,450,000 | -- | $353 / Sq Ft |
Tax History
| Year | Tax Paid | Tax Assessment Tax Assessment Total Assessment is a certain percentage of the fair market value that is determined by local assessors to be the total taxable value of land and additions on the property. | Land | Improvement |
|---|---|---|---|---|
| 2023 | $38,829 | $6,886,958 | $900,000 | $5,986,958 |
| 2022 | $33,766 | $5,126,088 | $900,000 | $4,226,088 |
| 2021 | $25,391 | $3,332,192 | $514,800 | $2,817,392 |
| 2020 | $18,126 | $2,240,822 | $396,000 | $1,844,822 |
| 2019 | $10,029 | $1,218,333 | $217,800 | $1,000,533 |
| 2018 | $9,448 | $1,147,739 | $217,800 | $929,939 |
| 2017 | $8,686 | $1,091,264 | $217,800 | $873,464 |
| 2016 | $8,654 | $1,077,145 | $217,800 | $859,345 |
| 2015 | $9,134 | $1,077,145 | $0 | $0 |
| 2013 | $8,513 | $935,958 | $0 | $0 |
Mortgage History
| Date | Status | Loan Amount | Loan Type |
|---|---|---|---|
| Previous Owner | $150,000 | Purchase Money Mortgage | |
| Previous Owner | $545,000 | Unknown |
Deed History
| Date | Type | Sale Price | Title Company |
|---|---|---|---|
| Warranty Deed | -- | Real Advantage Title Insurance | |
| Warranty Deed | -- | Real Advantage Title Insurance | |
| Warranty Deed | -- | First American | |
| Quit Claim Deed | -- | None Available | |
| Quit Claim Deed | -- | None Available | |
| Warranty Deed | -- | None Available |
Similar Homes in the area
Source: Park City Board of REALTORS®
MLS Number: 12500621
APN: TH-3-18
- 2422 Iron Canyon Dr
- 2441 Iron Canyon Dr
- 14 Canyon Ct
- 2667 Aspen Springs Dr
- 2268 Jupiter View Dr
- 2260 Park Ave Unit 11
- 12 Thaynes Canyon Dr
- 467 Windrift Ln Unit 4
- 515 Saddle View Way Unit 23
- 41 Silver Star Ct Unit C-19
- 2743 Meadow Creek Dr
- 2407 Holiday Ranch Loop Rd Unit 37
- 2407 Holiday Ranch Loop Rd
- 322 White Pine Ct Unit 322
- 39 White Pine Ct
- 253 White Pine Ct
- 745 Quaking Aspen Ct
- 858 Red Maple Ct
- 3057 Oak Rim Ln
