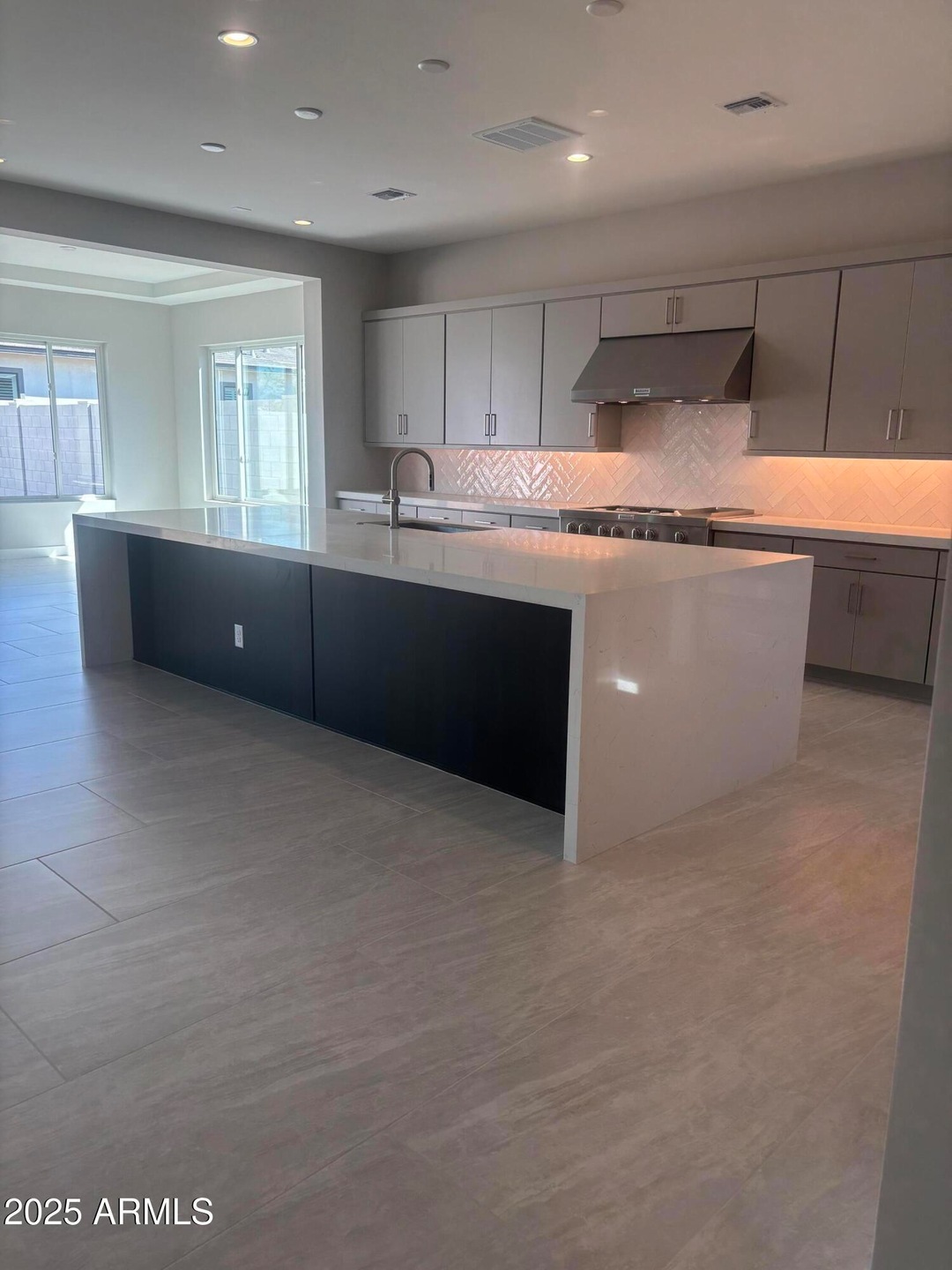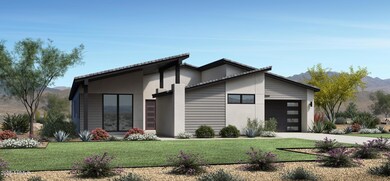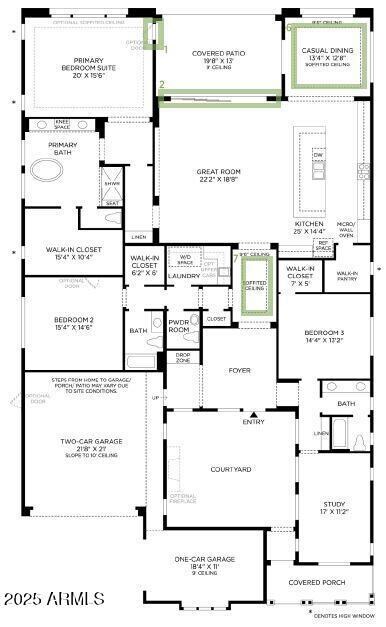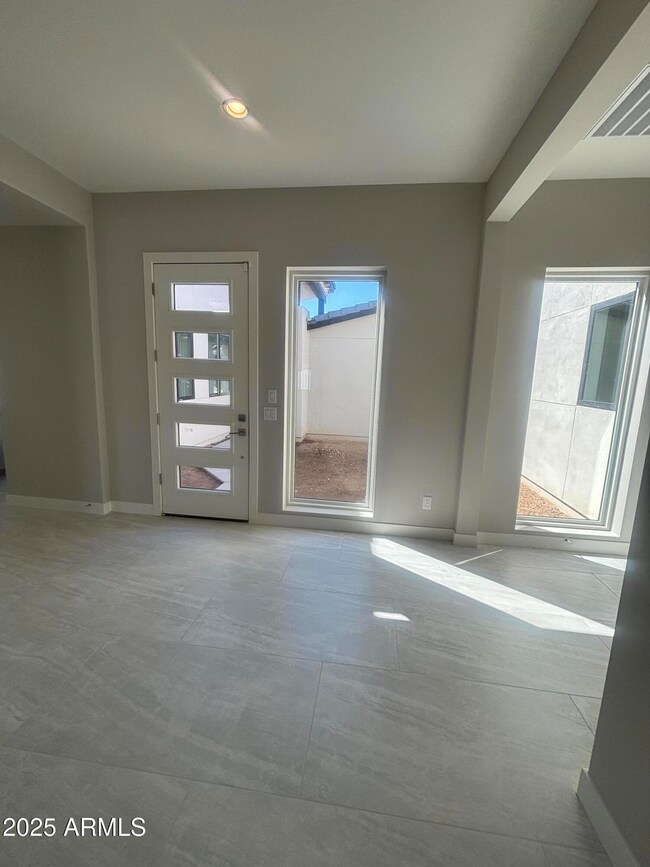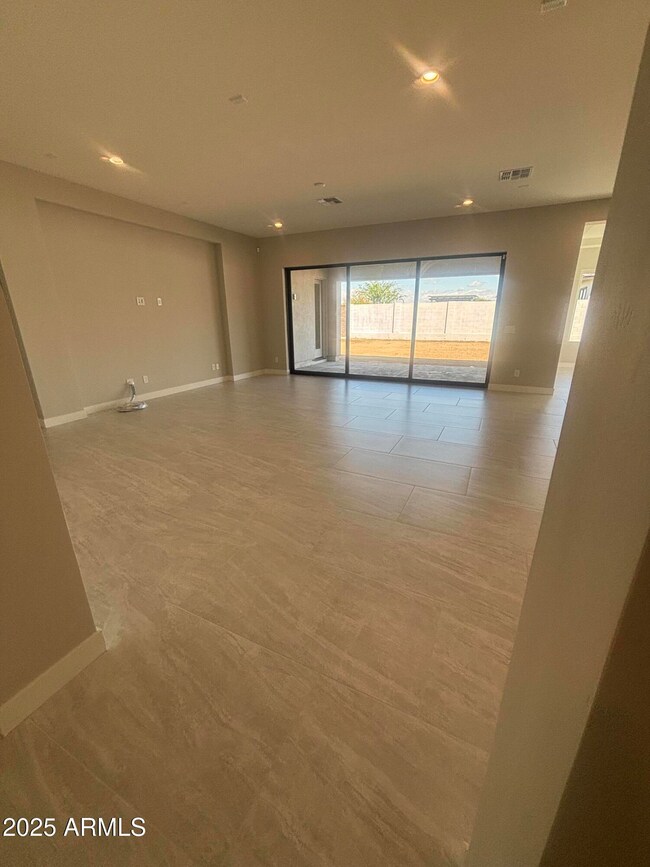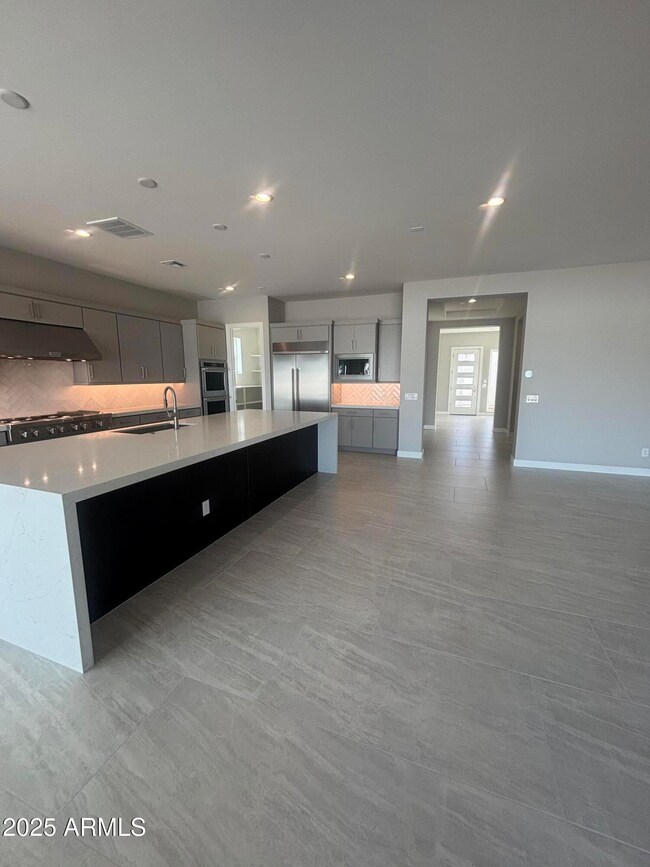
24067 S 218th Place Queen Creek, AZ 85142
Hastings Farms NeighborhoodEstimated payment $6,693/month
Highlights
- RV Gated
- Eat-In Kitchen
- Dual Vanity Sinks in Primary Bathroom
- Newell Barney Middle School Rated A
- Double Pane Windows
- Cooling Available
About This Home
Luxury and comfort come together as soon as you enter this gorgeous home. Enjoy a private patio where you can have your morning coffee and instantly be greeted with quality craftsmanship. From the moment you set foot on the property you will notice that no detail was overlooked. This single level floorplan offers open concept living ideal for hosting. The expansive waterfall island complete with quartz countertops and SS appliances serves as the focal point of the home. As you make your way to the bedrooms you will notice how spacious the rooms are, adding an extra level of privacy for all individuals. With exquisite finishes and amazing community amenities you will want to make this home yours!
Home Details
Home Type
- Single Family
Est. Annual Taxes
- $343
Year Built
- Built in 2024 | Under Construction
Lot Details
- 10,539 Sq Ft Lot
- Block Wall Fence
HOA Fees
- $257 Monthly HOA Fees
Parking
- 2 Open Parking Spaces
- 3 Car Garage
- RV Gated
Home Design
- Designed by Toll Brothers Inc. Architects
- Wood Frame Construction
- Cellulose Insulation
- Tile Roof
- Concrete Roof
- Low Volatile Organic Compounds (VOC) Products or Finishes
- Stucco
Interior Spaces
- 3,310 Sq Ft Home
- 1-Story Property
- Ceiling height of 9 feet or more
- Double Pane Windows
- ENERGY STAR Qualified Windows with Low Emissivity
- Washer and Dryer Hookup
Kitchen
- Eat-In Kitchen
- Gas Cooktop
- Built-In Microwave
- Kitchen Island
Flooring
- Carpet
- Tile
Bedrooms and Bathrooms
- 3 Bedrooms
- Primary Bathroom is a Full Bathroom
- 3.5 Bathrooms
- Dual Vanity Sinks in Primary Bathroom
- Bathtub With Separate Shower Stall
Accessible Home Design
- Doors with lever handles
- No Interior Steps
Eco-Friendly Details
- ENERGY STAR Qualified Equipment for Heating
- No or Low VOC Paint or Finish
Schools
- Schnepf Elementary School
- Crismon High Middle School
- Crismon High School
Utilities
- Cooling Available
- Zoned Heating
- Heating System Uses Natural Gas
- Water Softener
- High Speed Internet
Listing and Financial Details
- Home warranty included in the sale of the property
- Tax Lot 25
- Assessor Parcel Number 314-15-325
Community Details
Overview
- Association fees include ground maintenance, street maintenance
- City Property Mmgt Association, Phone Number (602) 437-4777
- Built by Toll Brothers, Inc
- Caleda By Toll Brothers Subdivision, Triana Floorplan
Recreation
- Community Playground
- Bike Trail
Map
Home Values in the Area
Average Home Value in this Area
Tax History
| Year | Tax Paid | Tax Assessment Tax Assessment Total Assessment is a certain percentage of the fair market value that is determined by local assessors to be the total taxable value of land and additions on the property. | Land | Improvement |
|---|---|---|---|---|
| 2025 | $343 | $2,993 | $2,993 | -- |
| 2024 | $352 | $2,851 | $2,851 | -- |
| 2023 | $352 | $15,870 | $15,870 | $0 |
| 2022 | $343 | $12,510 | $12,510 | $0 |
| 2021 | $342 | $4,320 | $4,320 | $0 |
Property History
| Date | Event | Price | Change | Sq Ft Price |
|---|---|---|---|---|
| 04/12/2025 04/12/25 | Pending | -- | -- | -- |
| 04/12/2025 04/12/25 | For Sale | $1,150,000 | -- | $347 / Sq Ft |
Similar Homes in Queen Creek, AZ
Source: Arizona Regional Multiple Listing Service (ARMLS)
MLS Number: 6852732
APN: 314-15-325
- 24067 S 218th Place
- 23978 S 218th Place
- 24282 S 219th St
- 21961 E Via de Arboles
- 24066 S 218th Place
- 21754 E Caldwells Ct
- 21765 E Arroyo Verde Dr
- 21716 E Waverly Dr
- 22208 E Pecan Ln
- 22174 E Creekside Dr
- 21711 E Arroyo Verde Dr
- 21842 E Via de Olivos
- 21696 E Arroyo Verde Dr
- 22214 E Cherrywood Dr
- 22235 E Cherrywood Dr
- 22020 E Stoney Vista Dr
- 22321 E Creekside Ct
- 21576 E Pecan Ct
- 22236 E Nacoma
- 22319 E Via de Olivos
