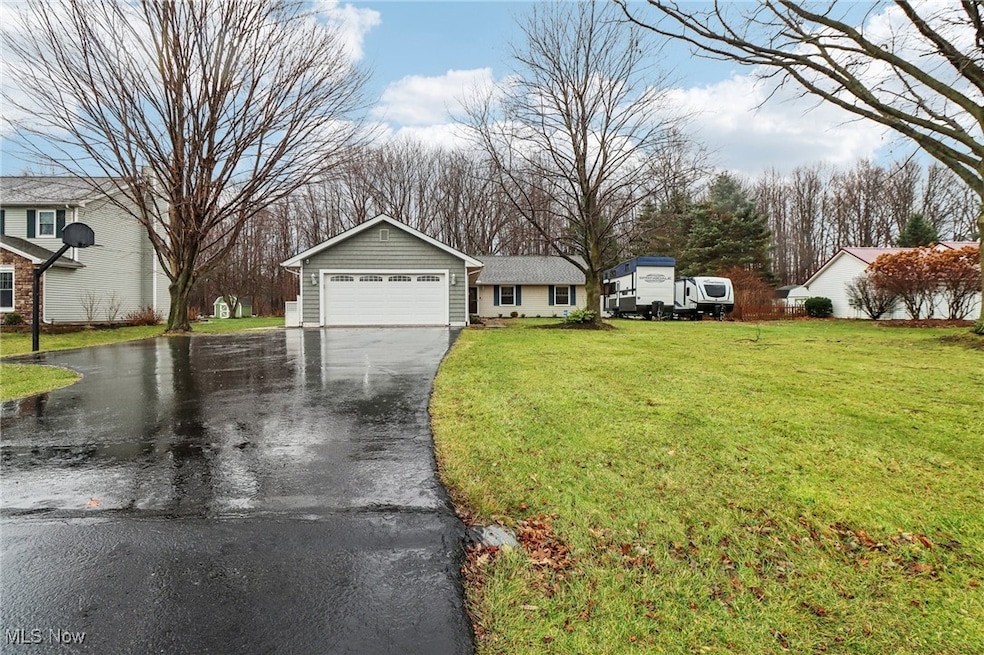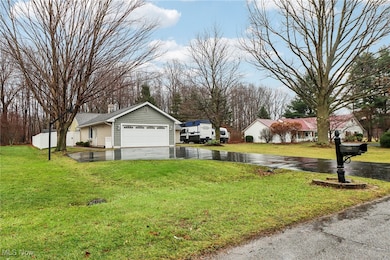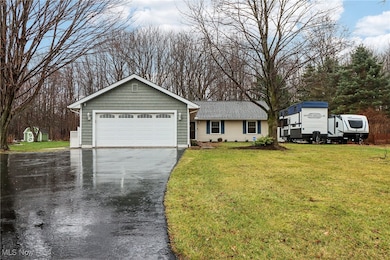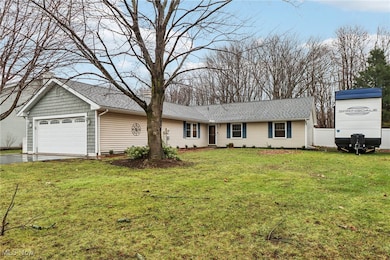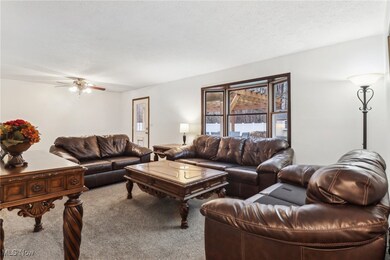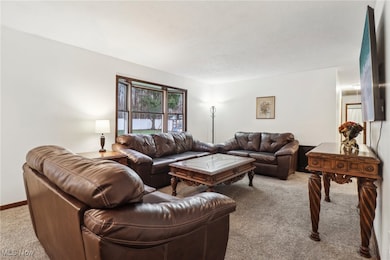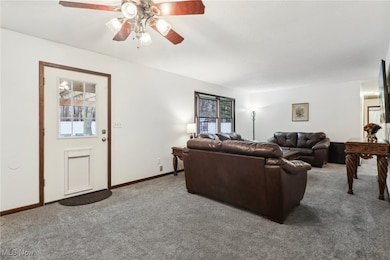
2407 Cambrian Way Madison, OH 44057
Highlights
- Deck
- 2 Car Attached Garage
- Baseboard Heating
- No HOA
- Views
- Property has an invisible fence for dogs
About This Home
As of February 2025Nestled in a highly desirable subdivision in Madison, this charming ranch style residence boasts a perfect blend of comfort, style, and functionality. With three spacious bedrooms and two full bathrooms, this home offers over 1700n sq ft of thoughtfully designed living space that accommodates families of all sizes. Upon entering you are greeted by a bright and airy atmosphere, highlighted by brand new carpeting that adds warmth and comfort throughout the entire home. Freshly painted walls provide a clean, modern look, welcoming you to personalize the space to your taste. The heart of the home is the eat-in kitchen, featuring sleek newer laminate flooring and newer stainless steel appliances that make cooking a joy. This kitchen is not just for cooking; it seamlessly flows into the inviting family room where a cozy fireplace creates the perfect ambiance for relaxation and family gatherings. In addition to the family room the floor plan includes a separate living room, providing ample space for entertaining or extra privacy. Step outside to discover your own backyard oasis. The expansive fenced-in yard, fully enclosed by brand new vinyl fencing, offers a safe haven for children and pets to play freely. The generous outdoor space includes a beautiful deck complete with a stylish pergola. So much more to see, schedule your appt today.
Last Agent to Sell the Property
CENTURY 21 Asa Cox Homes License #2006001617

Home Details
Home Type
- Single Family
Est. Annual Taxes
- $3,896
Year Built
- Built in 1981
Lot Details
- 0.49 Acre Lot
- Property has an invisible fence for dogs
- Vinyl Fence
- Back Yard Fenced
Parking
- 2 Car Attached Garage
- Garage Door Opener
- Driveway
Home Design
- Slab Foundation
- Fiberglass Roof
- Asphalt Roof
- Shake Siding
- Vinyl Siding
Interior Spaces
- 1,740 Sq Ft Home
- 1-Story Property
- Wood Burning Fireplace
- Fireplace With Glass Doors
- Family Room with Fireplace
- Property Views
Kitchen
- Range
- Microwave
- Dishwasher
Bedrooms and Bathrooms
- 3 Main Level Bedrooms
- 2 Full Bathrooms
Laundry
- Dryer
- Washer
Outdoor Features
- Deck
Utilities
- No Cooling
- Baseboard Heating
Community Details
- No Home Owners Association
- Lakeshore Fames Sub 1 Subdivision
Listing and Financial Details
- Assessor Parcel Number 01-B-126-A-00-032-0
Map
Home Values in the Area
Average Home Value in this Area
Property History
| Date | Event | Price | Change | Sq Ft Price |
|---|---|---|---|---|
| 02/14/2025 02/14/25 | Sold | $261,350 | -3.2% | $150 / Sq Ft |
| 01/12/2025 01/12/25 | Pending | -- | -- | -- |
| 01/10/2025 01/10/25 | Price Changed | $269,977 | -3.6% | $155 / Sq Ft |
| 01/02/2025 01/02/25 | For Sale | $279,977 | +24.4% | $161 / Sq Ft |
| 05/26/2023 05/26/23 | Sold | $225,000 | 0.0% | $129 / Sq Ft |
| 04/13/2023 04/13/23 | Pending | -- | -- | -- |
| 04/10/2023 04/10/23 | For Sale | $224,900 | +37.2% | $129 / Sq Ft |
| 11/01/2019 11/01/19 | Sold | $163,900 | +2.5% | $94 / Sq Ft |
| 08/25/2019 08/25/19 | Pending | -- | -- | -- |
| 08/22/2019 08/22/19 | For Sale | $159,900 | -- | $92 / Sq Ft |
Tax History
| Year | Tax Paid | Tax Assessment Tax Assessment Total Assessment is a certain percentage of the fair market value that is determined by local assessors to be the total taxable value of land and additions on the property. | Land | Improvement |
|---|---|---|---|---|
| 2023 | $6,982 | $62,820 | $12,650 | $50,170 |
| 2022 | $4,674 | $62,820 | $12,650 | $50,170 |
| 2021 | $3,910 | $62,820 | $12,650 | $50,170 |
| 2020 | $3,953 | $54,160 | $10,910 | $43,250 |
| 2019 | $3,829 | $54,160 | $10,910 | $43,250 |
| 2018 | $3,480 | $46,210 | $10,910 | $35,300 |
| 2017 | $3,261 | $46,210 | $10,910 | $35,300 |
| 2016 | $2,959 | $46,210 | $10,910 | $35,300 |
| 2015 | $2,766 | $46,210 | $10,910 | $35,300 |
| 2014 | $2,829 | $46,210 | $10,910 | $35,300 |
| 2013 | $2,835 | $46,210 | $10,910 | $35,300 |
Mortgage History
| Date | Status | Loan Amount | Loan Type |
|---|---|---|---|
| Open | $266,969 | VA | |
| Previous Owner | $202,500 | Construction | |
| Previous Owner | $6,839 | FHA | |
| Previous Owner | $158,429 | FHA |
Deed History
| Date | Type | Sale Price | Title Company |
|---|---|---|---|
| Warranty Deed | $261,400 | Ohio Real Title | |
| Warranty Deed | $225,000 | Ohio Real Title | |
| Warranty Deed | $163,900 | Enterprise Title Agency Inc | |
| Interfamily Deed Transfer | -- | None Available | |
| Deed | $90,000 | -- |
Similar Homes in Madison, OH
Source: MLS Now
MLS Number: 5092177
APN: 01-B-126-A-00-032
- 0 Green Rd Unit 4151112
- 0 N Ridge (Us Rt 20) Rd Unit 4151016
- VL N Ridge Rd
- 6094 N Ridge Rd
- 5965 Keith Dr
- 1944 W Tuttle Park Rd
- 5625 Saint Thomas Ln Unit 76
- 0 Mcmackin Rd Unit 5102732
- 1893 Benjamin Rd
- 2631 Stoneyridge Dr
- 2068 Chimney Ridge Dr
- 2087 Chimney Ridge Dr
- 0 Mc MacKin Rd Unit 4397252
- 5325 Todd Dr
- 5861 Shore Dr
- 1887 Paisley Rd
- 1775 Green Rd
- 2429 Townline Rd
- 5470 N Ridge Rd
- 6416 Chapel Rd
