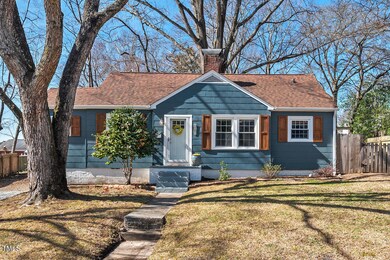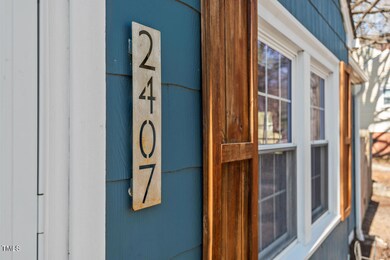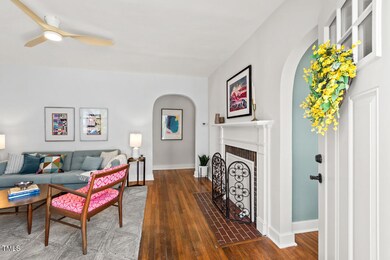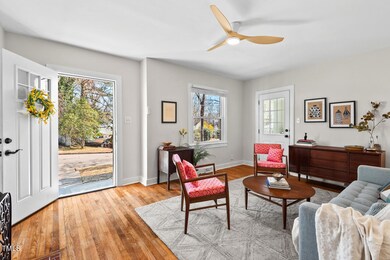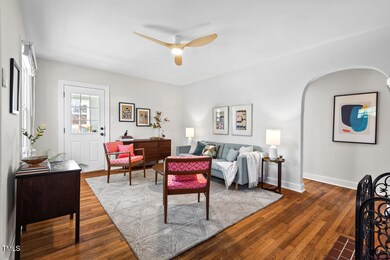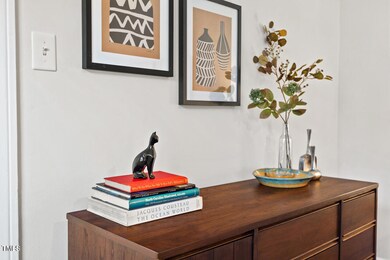
2407 Cascadilla St Durham, NC 27704
Northeast Durham NeighborhoodHighlights
- The property is located in a historic district
- Wood Flooring
- Eat-In Kitchen
- Craftsman Architecture
- No HOA
- Woodwork
About This Home
As of March 2025Offer deadline Monday, 3/3 at 7 pm! Named after the Spanish word, ''little waterfall,'' Cascadilla Street sets the scene for this magical, lovingly maintained 1940s bungalow. The charming details in this spacious garden cottage will have you gushing! Waves of natural light pour in through ample windows, illuminating original hardwood floors, vintage doors, and beautiful arched doorways.
Lovely kitchen that is warm and inviting, with butcher block counters, newer cabinetry, open wood shelving, stainless steel appliances, and easy access to the side yard—perfect for gathering herbs or grilling out on a spring day! Generous living space and sunlit laundry/mud room are ideal for plant lovers and creative spirits.
Admire the huge city lot with stately oaks, mature fig and pecan trees, and an established flowering pollinator garden (not yet blooming for the season, but just you wait!). The flat, fenced yard with rich soil is ideal for gardening and gatherings. Walk-in basement provides practical extra storage. Updated fixtures and paint, roof, windows, and gutters replaced in 2016, added French drains and two new piers, and new main sewer line, make this home move-in-ready! Nestled in sought-after Colonial Village, a short stroll from King's Grocery, Omie's Coffee, and Northgate Park—and a quick ride to all of the action downtown! Don't let this sweet one slip away!
Home Details
Home Type
- Single Family
Est. Annual Taxes
- $2,503
Year Built
- Built in 1943
Lot Details
- 0.25 Acre Lot
- Chain Link Fence
- Native Plants
- Level Lot
- Cleared Lot
- Landscaped with Trees
- Garden
- Back Yard Fenced and Front Yard
Home Design
- Craftsman Architecture
- Traditional Architecture
- Bungalow
- Combination Foundation
- Architectural Shingle Roof
- Asbestos
- Lead Paint Disclosure
Interior Spaces
- 1,170 Sq Ft Home
- 1-Story Property
- Woodwork
- Smooth Ceilings
- Ceiling Fan
- Living Room
- Combination Kitchen and Dining Room
Kitchen
- Eat-In Kitchen
- Gas Oven
- Gas Range
- Microwave
- Dishwasher
Flooring
- Wood
- Ceramic Tile
Bedrooms and Bathrooms
- 3 Bedrooms
- 1 Full Bathroom
- Bathtub with Shower
Laundry
- Laundry Room
- Laundry on main level
- Dryer
- Washer
Basement
- Partial Basement
- Sump Pump
- French Drain
- Crawl Space
Parking
- 2 Parking Spaces
- 2 Open Parking Spaces
Schools
- Club Blvd Elementary School
- Brogden Middle School
- Riverside High School
Utilities
- Forced Air Heating and Cooling System
- Heating System Uses Natural Gas
- Water Heater
Additional Features
- Fire Pit
- The property is located in a historic district
Community Details
- No Home Owners Association
- Colonial Village Subdivision
Listing and Financial Details
- Assessor Parcel Number 120278
Map
Home Values in the Area
Average Home Value in this Area
Property History
| Date | Event | Price | Change | Sq Ft Price |
|---|---|---|---|---|
| 03/26/2025 03/26/25 | Sold | $405,000 | +5.2% | $346 / Sq Ft |
| 03/03/2025 03/03/25 | Pending | -- | -- | -- |
| 02/27/2025 02/27/25 | For Sale | $385,000 | -- | $329 / Sq Ft |
Tax History
| Year | Tax Paid | Tax Assessment Tax Assessment Total Assessment is a certain percentage of the fair market value that is determined by local assessors to be the total taxable value of land and additions on the property. | Land | Improvement |
|---|---|---|---|---|
| 2024 | $2,503 | $179,469 | $31,175 | $148,294 |
| 2023 | $2,351 | $179,469 | $31,175 | $148,294 |
| 2022 | $2,297 | $179,469 | $31,175 | $148,294 |
| 2021 | $2,286 | $179,469 | $31,175 | $148,294 |
| 2020 | $2,232 | $179,469 | $31,175 | $148,294 |
| 2019 | $2,232 | $179,469 | $31,175 | $148,294 |
| 2018 | $1,239 | $91,312 | $21,822 | $69,490 |
| 2017 | $1,230 | $91,312 | $21,822 | $69,490 |
| 2016 | $1,188 | $91,312 | $21,822 | $69,490 |
| 2015 | $960 | $69,363 | $20,667 | $48,696 |
| 2014 | $960 | $69,363 | $20,667 | $48,696 |
Mortgage History
| Date | Status | Loan Amount | Loan Type |
|---|---|---|---|
| Open | $344,250 | New Conventional | |
| Previous Owner | $240,350 | New Conventional | |
| Previous Owner | $126,825 | New Conventional | |
| Previous Owner | $111,150 | Purchase Money Mortgage | |
| Previous Owner | $100,000 | Fannie Mae Freddie Mac | |
| Previous Owner | $93,000 | No Value Available | |
| Previous Owner | $20,000 | Credit Line Revolving | |
| Previous Owner | $10,000 | Credit Line Revolving | |
| Previous Owner | $72,450 | Unknown | |
| Previous Owner | $72,450 | Unknown |
Deed History
| Date | Type | Sale Price | Title Company |
|---|---|---|---|
| Warranty Deed | $405,000 | None Listed On Document | |
| Warranty Deed | $253,000 | None Available | |
| Warranty Deed | $133,500 | -- | |
| Warranty Deed | $117,000 | None Available | |
| Warranty Deed | $50,000 | None Available | |
| Warranty Deed | $100,000 | -- | |
| Warranty Deed | $93,000 | -- |
Similar Homes in Durham, NC
Source: Doorify MLS
MLS Number: 10078792
APN: 120278
- 612 E Ellerbee St
- 602 E Club Blvd
- 3000 State St
- 2522 N Roxboro St
- 115 Higbee St
- 113 Higbee St
- 903 E Club Blvd
- 2506 Dominion St
- 513 Hugo St
- 2816 Cascadilla St
- 2513 Drexall Ave
- 2409 Shenandoah Ave
- 107 E Hammond St
- 2724 N Roxboro St
- 408 E Maynard Ave
- 1003 E Club Blvd
- 310 W Club Blvd
- 115 Gresham Ave
- 1017 E Club Blvd
- 112 E Edgewood Dr

