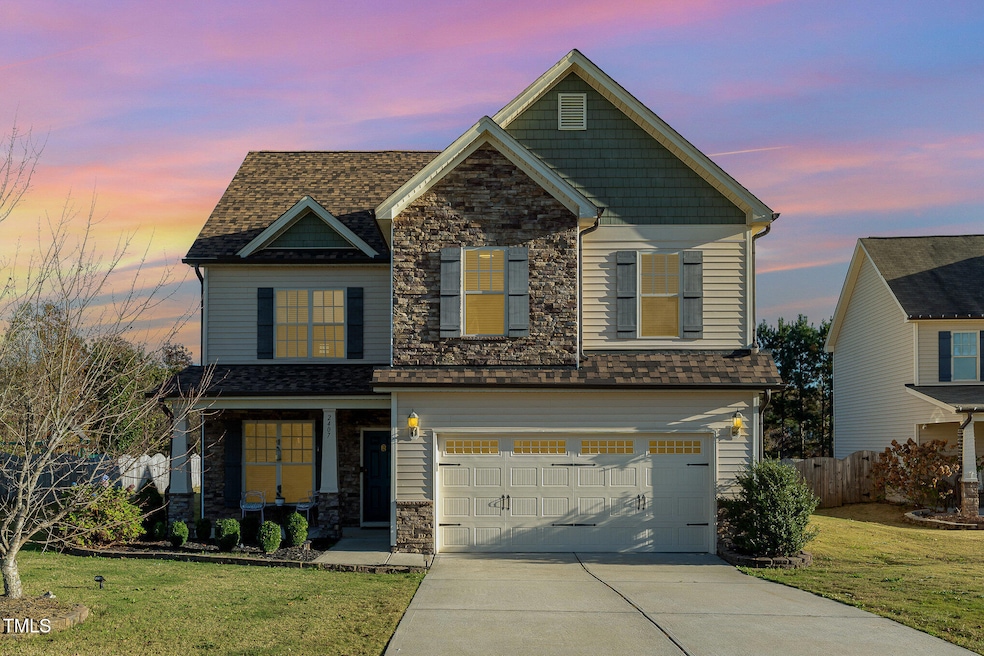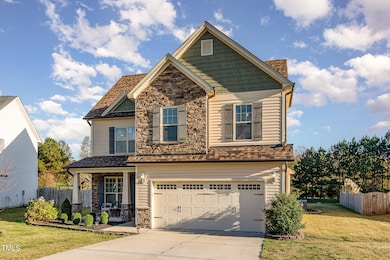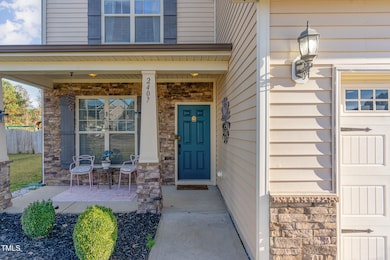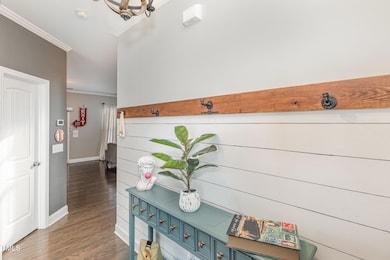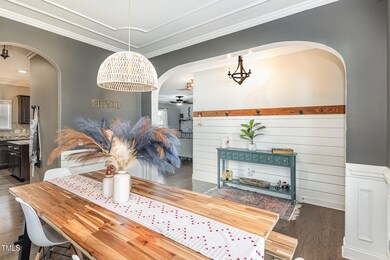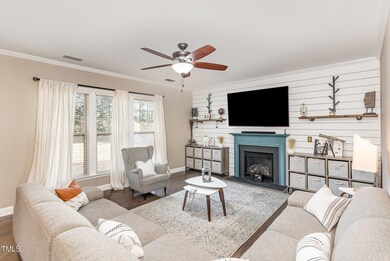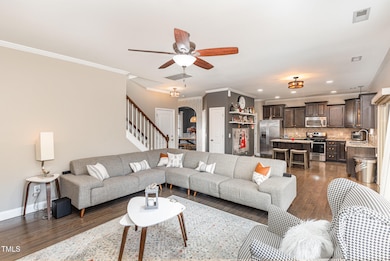
2407 Cattail Pond Dr Zebulon, NC 27597
Estimated payment $2,860/month
Highlights
- Traditional Architecture
- Finished Attic
- Jogging Path
- Wood Flooring
- Community Pool
- Stainless Steel Appliances
About This Home
This home exudes the feeling of home with its thoughtful design. With custom crafted after-market upgrades throughout this home, 2407 Cattail Pond has 4 bedrooms with a 3rd floor bonus room, that's perfect for a luxury office, movie room, or children's play area, there is plenty of space! These downsizing Sellers would love to see this be yours with plenty of room to enjoy. With a large backyard that's accentuated by a screened-in EZ Breeze room. The 1st floor beams hardwoods & crown molding throughout, with granite countertops and kitchen island. All bedrooms are on the second floor, with a 2 car garage. You'll love the flowing floorplan and level of comfort this home offers.
Open House Schedule
-
Saturday, April 26, 20251:00 to 3:00 pm4/26/2025 1:00:00 PM +00:004/26/2025 3:00:00 PM +00:00Add to Calendar
Home Details
Home Type
- Single Family
Year Built
- Built in 2016
Lot Details
- 0.27 Acre Lot
- Cul-De-Sac
HOA Fees
- $55 Monthly HOA Fees
Parking
- 2 Car Attached Garage
Home Design
- Traditional Architecture
- Tri-Level Property
- Slab Foundation
- Shingle Roof
- Vinyl Siding
- Stone Veneer
Interior Spaces
- 2,730 Sq Ft Home
- Wood Flooring
Kitchen
- Gas Range
- Microwave
- Dishwasher
- Stainless Steel Appliances
Bedrooms and Bathrooms
- 4 Bedrooms
Attic
- Permanent Attic Stairs
- Finished Attic
Schools
- Wakelon Elementary School
- Zebulon Middle School
- East Wake High School
Utilities
- Forced Air Heating and Cooling System
- Heating System Uses Natural Gas
Listing and Financial Details
- Assessor Parcel Number 219
Community Details
Overview
- Association fees include ground maintenance
- Weaver's Pond HOA, Phone Number (919) 848-4911
- Weavers Pond Subdivision
- Maintained Community
Recreation
- Community Pool
- Jogging Path
Map
Home Values in the Area
Average Home Value in this Area
Tax History
| Year | Tax Paid | Tax Assessment Tax Assessment Total Assessment is a certain percentage of the fair market value that is determined by local assessors to be the total taxable value of land and additions on the property. | Land | Improvement |
|---|---|---|---|---|
| 2024 | $4,308 | $393,256 | $65,000 | $328,256 |
| 2023 | $3,454 | $278,701 | $50,000 | $228,701 |
| 2022 | $3,349 | $278,701 | $50,000 | $228,701 |
| 2021 | $3,225 | $278,701 | $50,000 | $228,701 |
| 2020 | $3,225 | $278,701 | $50,000 | $228,701 |
| 2019 | $3,124 | $236,429 | $44,000 | $192,429 |
| 2018 | $2,967 | $236,429 | $44,000 | $192,429 |
| 2017 | $2,834 | $236,429 | $44,000 | $192,429 |
| 2016 | $1,251 | $106,400 | $44,000 | $62,400 |
| 2015 | $456 | $40,000 | $40,000 | $0 |
Property History
| Date | Event | Price | Change | Sq Ft Price |
|---|---|---|---|---|
| 04/11/2025 04/11/25 | Price Changed | $439,000 | -1.3% | $161 / Sq Ft |
| 03/27/2025 03/27/25 | Price Changed | $445,000 | -1.1% | $163 / Sq Ft |
| 03/18/2025 03/18/25 | Price Changed | $449,900 | -1.1% | $165 / Sq Ft |
| 02/25/2025 02/25/25 | Price Changed | $455,000 | -0.9% | $167 / Sq Ft |
| 01/31/2025 01/31/25 | For Sale | $459,000 | +5.2% | $168 / Sq Ft |
| 12/15/2023 12/15/23 | Off Market | $436,400 | -- | -- |
| 04/04/2022 04/04/22 | Sold | $436,400 | +2.7% | $160 / Sq Ft |
| 02/27/2022 02/27/22 | Pending | -- | -- | -- |
| 02/24/2022 02/24/22 | For Sale | $424,900 | -- | $156 / Sq Ft |
Deed History
| Date | Type | Sale Price | Title Company |
|---|---|---|---|
| Warranty Deed | $436,500 | Hall Duane R | |
| Warranty Deed | $241,000 | None Available |
Mortgage History
| Date | Status | Loan Amount | Loan Type |
|---|---|---|---|
| Open | $424,175 | FHA | |
| Closed | $424,175 | FHA | |
| Previous Owner | $213,114 | New Conventional | |
| Previous Owner | $228,841 | New Conventional |
Similar Homes in Zebulon, NC
Source: Doorify MLS
MLS Number: 10073989
APN: 1796.02-87-3459-000
- 404 Lily Pad Ct
- 4204 Vineyard Ridge Dr
- 2120 Blue Iris Way
- 2157 Blue Iris Way
- 369 Golden Plum Ln
- 446 Emerald Shire Way
- 812 Windmill Palm Dr
- 810 Windmill Palm Dr
- 804 Windmill Palm Dr
- 803 Windmill Palm Dr
- 1042 Sweet Woodruff Dr
- 1038 Sweet Woodruff Dr
- 1336 Weavers Trace Dr
- 2024 Zebulon Rd
- 1408 Weavers Trace Dr
- 338 Apricot Sun Way Unit 1196d
- 803 Golden Plum Ln
- 897 Golden Plum Ln
- 481 Autumn Moon Dr
- 329 Golden Plum Ln
