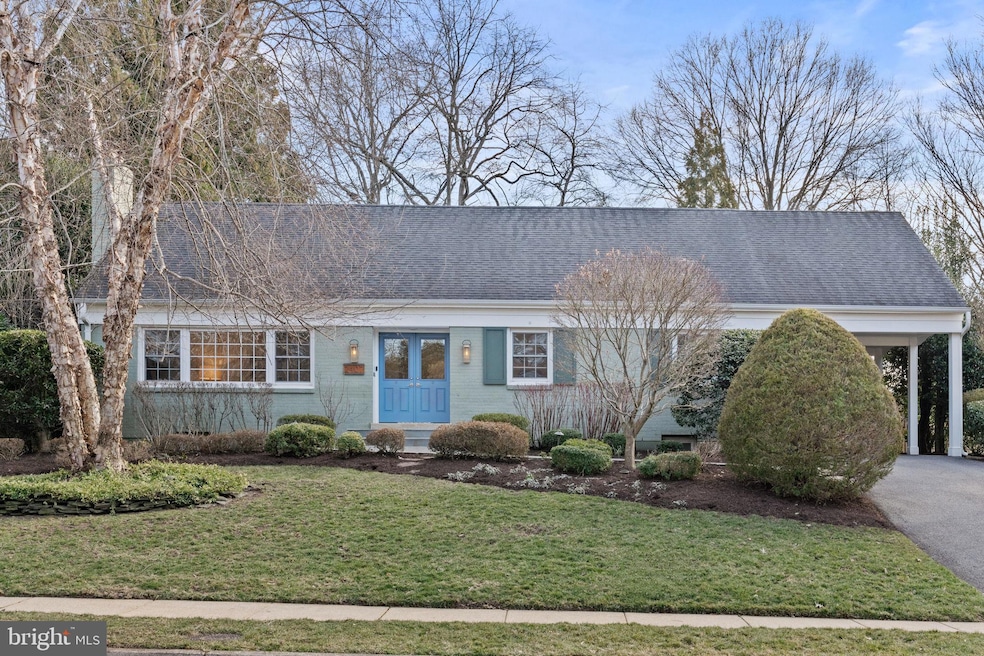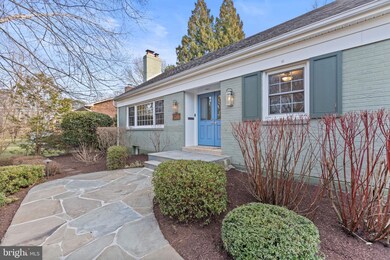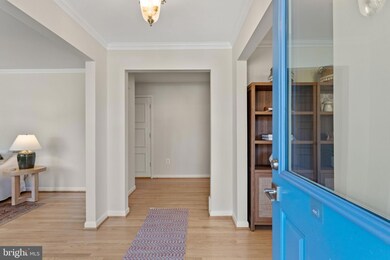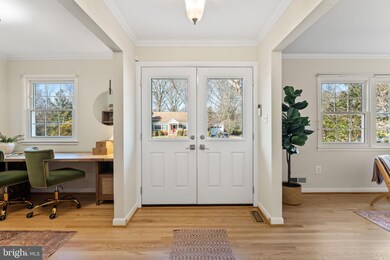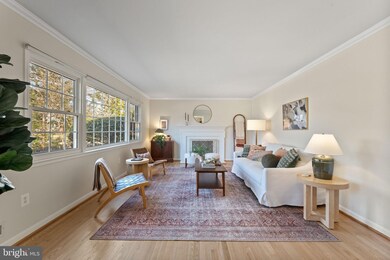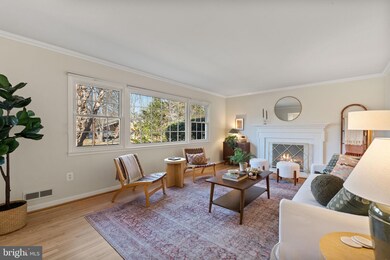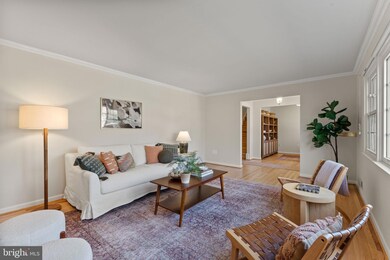
2407 Culpeper Rd Alexandria, VA 22308
Highlights
- Gourmet Kitchen
- View of Trees or Woods
- Cape Cod Architecture
- Stratford Landing Elementary School Rated A-
- Open Floorplan
- 5-minute walk to Stratford Landing Park
About This Home
As of March 2025****The Open House is being canceled! ***
Welcome to 2407 Culpeper Road, a large, beautiful residence in the sought-after Stratford on the Potomac community (Ft. Hunt) in Alexandria, VA. This distinguished and coveted Gramercy Model, one of the largest models in Stratford Landing, offers 3 fully finished levels of living space including five spacious bedrooms (with the Primary Bedroom on the main level), four well-appointed bathrooms, a dedicated office, as well as an abundance of storage space. The finished basement has 2 wine fridges, a beverage fridge, along with a designated gym. Rounding out the main level are a bright and sunny bump-out upgraded kitchen, designated office space, and a fully equipped outdoor kitchen, all of which make it ideal for comfortable living and gracious entertaining.
Upon entering, you will be greeted by a freshly painted interior that exudes a sense of modern elegance. The main level features refinished hardwood floors that seamlessly blend with the home's classic charm. The upper level boasts refinished hardwood floors as well as new carpeting which provides a cozy and inviting atmosphere.
The outdoor amenities are designed for both relaxation and entertainment. The backyard includes an expanded patio with a fire pit and an outdoor kitchen, perfect for hosting gatherings. A screened-in porch, equipped with two electronically operated screens, allows for added enjoyment. The home is professionally landscaped with professionally installed outdoor lighting that enhances the curb appeal. The yard is equipped with a sprinkler system ensuring the lush landscaping remains vibrant.
The property is located within walking distance to parks and schools in the desirable Fort Hunt area. Additionally, it is in close proximity to the historic charm of Old Town Alexandria, with its array of restaurants, shopping destinations, and cultural attractions. The Pentagon and Fort Belvoir are also easily accessible, making this an ideal location. This exceptional home in Ft. Hunt is a rare find. **Floor plan included with photos**. The Open House is CANCELED.
Home Details
Home Type
- Single Family
Est. Annual Taxes
- $10,466
Year Built
- Built in 1963
Lot Details
- 0.29 Acre Lot
- Landscaped
- Extensive Hardscape
- Sprinkler System
- Back and Front Yard
- Property is in excellent condition
- Property is zoned 130
Property Views
- Woods
- Garden
Home Design
- Cape Cod Architecture
- Traditional Architecture
- Slab Foundation
- Poured Concrete
- Aluminum Siding
- Brick Front
- Chimney Cap
Interior Spaces
- Property has 3 Levels
- Open Floorplan
- Wet Bar
- Built-In Features
- Crown Molding
- Ceiling Fan
- Recessed Lighting
- Wood Burning Fireplace
- Fireplace Mantel
- Window Treatments
- Double Door Entry
- Family Room Off Kitchen
- Dining Area
- Attic
Kitchen
- Gourmet Kitchen
- Microwave
- Ice Maker
- Dishwasher
- Stainless Steel Appliances
- Upgraded Countertops
- Wine Rack
- Disposal
Flooring
- Solid Hardwood
- Partially Carpeted
- Luxury Vinyl Plank Tile
Bedrooms and Bathrooms
- En-Suite Bathroom
- Walk-In Closet
- Bathtub with Shower
- Walk-in Shower
Laundry
- Dryer
- Washer
Partially Finished Basement
- Heated Basement
- Walk-Out Basement
- Interior and Exterior Basement Entry
- Sump Pump
- Shelving
- Laundry in Basement
- Basement Windows
Home Security
- Carbon Monoxide Detectors
- Fire and Smoke Detector
- Fire Sprinkler System
Parking
- 3 Parking Spaces
- 2 Driveway Spaces
- 1 Attached Carport Space
- On-Street Parking
Outdoor Features
- Screened Patio
- Exterior Lighting
- Shed
Utilities
- Central Heating and Cooling System
- Ductless Heating Or Cooling System
- Programmable Thermostat
- Natural Gas Water Heater
- Municipal Trash
Listing and Financial Details
- Tax Lot 9
- Assessor Parcel Number 1023 11080009
Community Details
Overview
- No Home Owners Association
- Stratford On The Potomac Subdivision, Gramercy Floorplan
Recreation
- Community Pool
Map
Home Values in the Area
Average Home Value in this Area
Property History
| Date | Event | Price | Change | Sq Ft Price |
|---|---|---|---|---|
| 03/28/2025 03/28/25 | Sold | $1,250,921 | +2.1% | $330 / Sq Ft |
| 03/06/2025 03/06/25 | For Sale | $1,225,000 | +53.3% | $323 / Sq Ft |
| 03/09/2018 03/09/18 | Sold | $799,000 | 0.0% | $204 / Sq Ft |
| 01/30/2018 01/30/18 | Pending | -- | -- | -- |
| 01/30/2018 01/30/18 | For Sale | $799,000 | -- | $204 / Sq Ft |
Tax History
| Year | Tax Paid | Tax Assessment Tax Assessment Total Assessment is a certain percentage of the fair market value that is determined by local assessors to be the total taxable value of land and additions on the property. | Land | Improvement |
|---|---|---|---|---|
| 2024 | $11,022 | $903,470 | $326,000 | $577,470 |
| 2023 | $10,887 | $921,330 | $326,000 | $595,330 |
| 2022 | $10,177 | $848,480 | $326,000 | $522,480 |
| 2021 | $9,886 | $808,350 | $294,000 | $514,350 |
| 2020 | $9,419 | $764,570 | $270,000 | $494,570 |
| 2019 | $9,281 | $751,670 | $262,000 | $489,670 |
| 2018 | $7,243 | $629,860 | $252,000 | $377,860 |
| 2017 | $7,658 | $629,860 | $252,000 | $377,860 |
| 2016 | $7,642 | $629,860 | $252,000 | $377,860 |
| 2015 | $7,273 | $620,830 | $252,000 | $368,830 |
| 2014 | $6,769 | $576,940 | $238,000 | $338,940 |
Mortgage History
| Date | Status | Loan Amount | Loan Type |
|---|---|---|---|
| Open | $400,000 | New Conventional | |
| Previous Owner | $453,600 | Credit Line Revolving | |
| Previous Owner | $468,200 | New Conventional | |
| Previous Owner | $479,000 | New Conventional | |
| Previous Owner | $719,020 | New Conventional | |
| Previous Owner | $170,000 | Credit Line Revolving | |
| Previous Owner | $387,500 | VA | |
| Previous Owner | $432,000 | New Conventional | |
| Previous Owner | $237,450 | No Value Available |
Deed History
| Date | Type | Sale Price | Title Company |
|---|---|---|---|
| Deed | $1,250,921 | Title Resources Guaranty | |
| Deed | $799,000 | None Available | |
| Deed | $249,950 | -- |
Similar Homes in Alexandria, VA
Source: Bright MLS
MLS Number: VAFX2217462
APN: 1023-11080009
- 2500 Childs Ln
- 8406 Brewster Dr
- 8515 Riverside Rd
- 8426 Masters Ct
- 2219 Lakeshire Dr
- 8711 Bradgate Rd
- 2100 Elkin St
- 2201 Wittington Blvd
- 8513 Stable Dr
- 2300 William And Mary Dr
- 2008 Kenley Ct
- 8709 Mercedes Ct
- 8330 Blowing Rock Rd
- 2765 Carter Farm Ct
- 3110 Battersea Ln
- 3108 Battersea Ln
- 1801 Hackamore Ln
- 1806 Stirrup Ln
- 1903 Leo Ln
- 1910 Toll Bridge Ct
