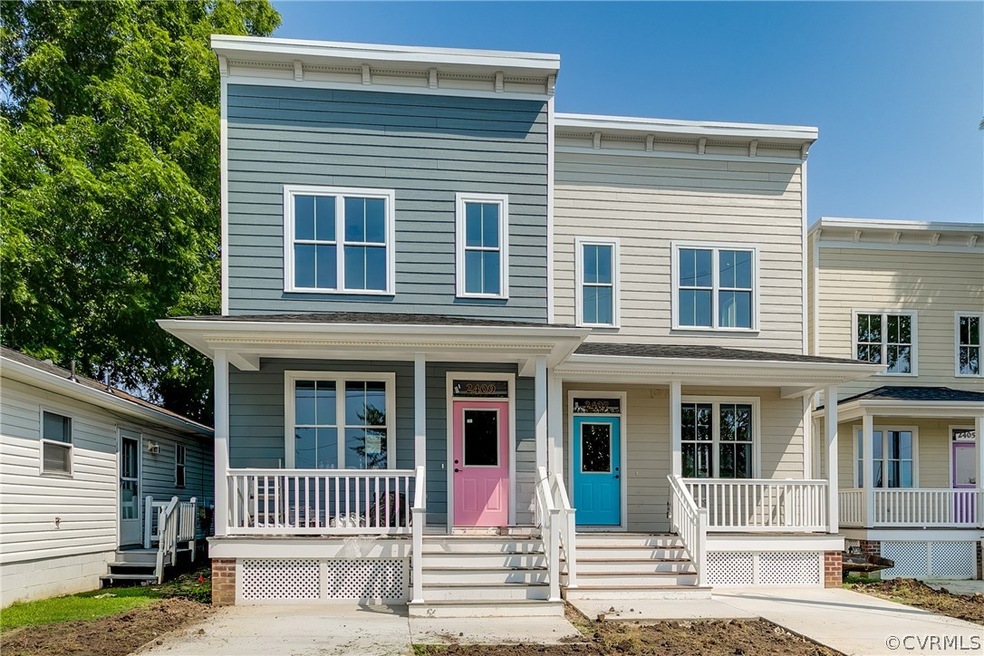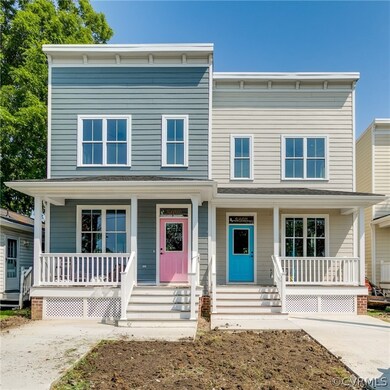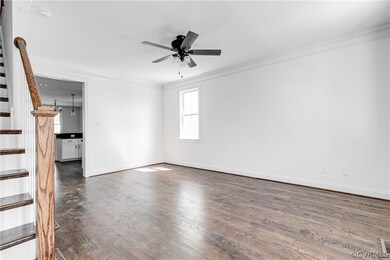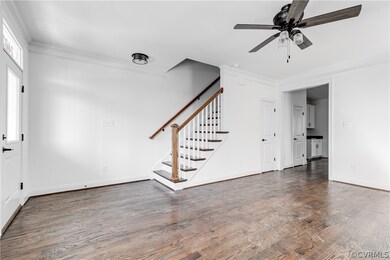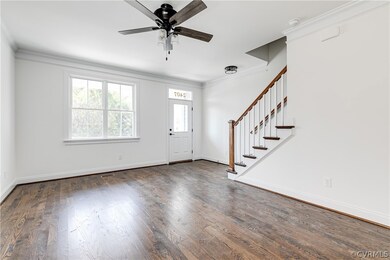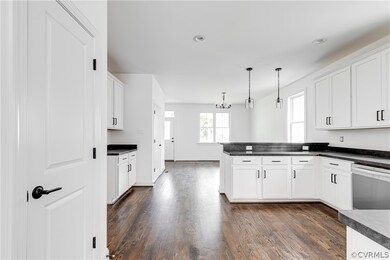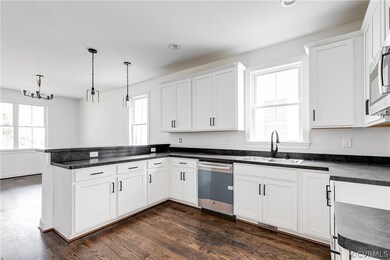
2407 Everett St Richmond, VA 23224
Swansboro NeighborhoodHighlights
- New Construction
- City View
- High Ceiling
- Open High School Rated A+
- Wood Flooring
- Thermal Windows
About This Home
As of August 2024Home sold to owner occupants who do not own any other real estate and income restrictions apply based on household size please see below note these are maximum income limits:1 Person$61,800 max 2 person$70,600 3 Person$79,450 4 Person$88,250. Purchaser understands and agrees that the home has a 15-year affordability period where should the home be resold within 15 years of settlement the seller must resell the home to a 80% AMI purchaser, this deed restriction is passed from owner to owner and will be removed after the 15 year time frame is up. Welcome to 2405 Everett St in Swansboro!! Aa well built, well-appointed 3-bedroom 2.5 bath home with 1,600 SF of gorgeous home at Manchester's doorstep and around the corner from Forest Hill as well as minutes from downtown! Boasting sand on site hardwoods throughout and tile in the bathrooms, 9' ceiling downstairs, a nice sized covered front and rear porch, semi open floor plan with lots of natural light and entertaining space low maintenance hardie plank siding and vinyl windows with Trex decking for the front porch and more!! Walk into a larger LR with 9' ceilings and great natural light with a ceiling fan and crown molding. Spacious kitchen with tons of cabinets, pantry, recessed lightening, ample countertop space and SS Appliances not to mention a nice sized bar top perfect for entertaining guests! Spacious den off of the kitchen opens onto the covered rear porch and out onto the rear yard! Nice sized Primary Suite with 2 closets, ceiling fan, hardwoods and an en suite with tile floors, tub/shower with tile to the ceiling!! Hall bath also features tile tub/shower surround and tile floors with a larger vanity! Laundry room located on the 2nd floor has ample space for a full-sized stack washer dryer!
Home Details
Home Type
- Single Family
Est. Annual Taxes
- $540
Year Built
- Built in 2024 | New Construction
Lot Details
- 2,082 Sq Ft Lot
- Lot Dimensions are 22x100
- Cul-De-Sac
- Street terminates at a dead end
- Landscaped
- Level Lot
- Zoning described as R-6
Home Design
- Frame Construction
- Pitched Roof
- Composition Roof
- Rubber Roof
- HardiePlank Type
Interior Spaces
- 1,600 Sq Ft Home
- 2-Story Property
- High Ceiling
- Ceiling Fan
- Recessed Lighting
- Thermal Windows
- Dining Area
- City Views
- Fire and Smoke Detector
- Stacked Washer and Dryer
Kitchen
- Eat-In Kitchen
- Self-Cleaning Oven
- Induction Cooktop
- Stove
- Microwave
- Freezer
- Dishwasher
- Laminate Countertops
- Disposal
Flooring
- Wood
- Ceramic Tile
Bedrooms and Bathrooms
- 3 Bedrooms
Basement
- Heated Basement
- Crawl Space
Parking
- Driveway
- Paved Parking
- On-Street Parking
- Off-Street Parking
Outdoor Features
- Front Porch
Schools
- Blackwell Elementary School
- Thompson Middle School
- Armstrong High School
Utilities
- Central Air
- Heat Pump System
- Water Heater
- Cable TV Available
Community Details
- Butlers Add. Subdivision
Listing and Financial Details
- Tax Lot 142
- Assessor Parcel Number S000-0565-014
Map
Home Values in the Area
Average Home Value in this Area
Property History
| Date | Event | Price | Change | Sq Ft Price |
|---|---|---|---|---|
| 08/21/2024 08/21/24 | Sold | $225,000 | 0.0% | $141 / Sq Ft |
| 07/18/2024 07/18/24 | Pending | -- | -- | -- |
| 07/18/2024 07/18/24 | For Sale | $225,000 | -- | $141 / Sq Ft |
Tax History
| Year | Tax Paid | Tax Assessment Tax Assessment Total Assessment is a certain percentage of the fair market value that is determined by local assessors to be the total taxable value of land and additions on the property. | Land | Improvement |
|---|---|---|---|---|
| 2025 | $3,756 | $313,000 | $35,000 | $278,000 |
| 2024 | $360 | $30,000 | $30,000 | $0 |
| 2023 | $540 | $45,000 | $45,000 | $0 |
| 2022 | $360 | $30,000 | $30,000 | $0 |
| 2021 | $120 | $10,000 | $10,000 | $0 |
| 2020 | $120 | $10,000 | $10,000 | $0 |
| 2019 | $120 | $10,000 | $10,000 | $0 |
| 2018 | $120 | $10,000 | $10,000 | $0 |
| 2017 | $120 | $10,000 | $10,000 | $0 |
| 2016 | $120 | $10,000 | $10,000 | $0 |
| 2015 | $120 | $10,000 | $10,000 | $0 |
| 2014 | $120 | $10,000 | $10,000 | $0 |
Mortgage History
| Date | Status | Loan Amount | Loan Type |
|---|---|---|---|
| Open | $86,499 | No Value Available | |
| Open | $199,000 | New Conventional |
Deed History
| Date | Type | Sale Price | Title Company |
|---|---|---|---|
| Deed | $225,000 | Fidelity National Title | |
| Deed | -- | -- |
Similar Homes in Richmond, VA
Source: Central Virginia Regional MLS
MLS Number: 2418512
APN: S000-0565-014
- 2414 Marion Mashore St
- 3303 Decatur St
- 2403 Decatur St
- 2014 Albany Ave
- 2009 Chicago Ave
- 1808 Everett St
- 1903 Boston Ave
- 10 E 19th St
- 208 E 18th St
- 1912 Chicago Ave
- 1702 Everett St
- 1708 Decatur St
- 1703 Decatur St
- 2821 Burfoot St
- 2608 Porter St
- 1903 Bainbridge St
- 2818 Midlothian Turnpike
- 1733 Bainbridge St
- 1721 Bainbridge St
- 2222 Perry St
