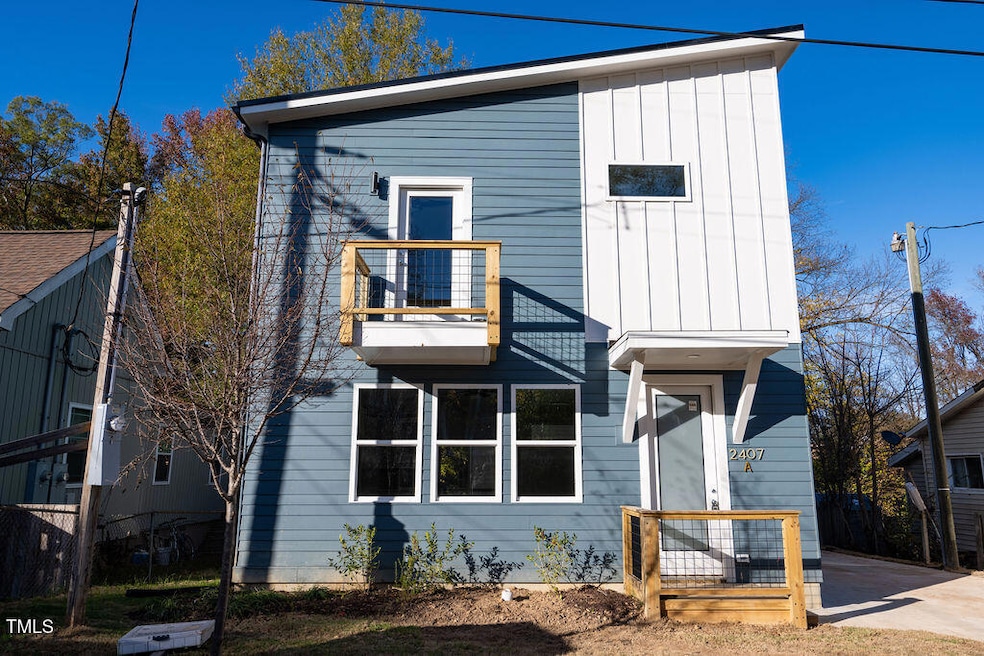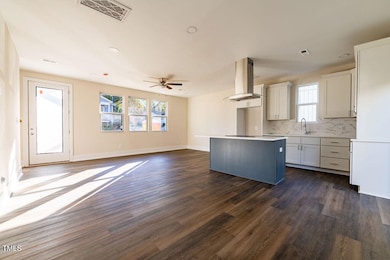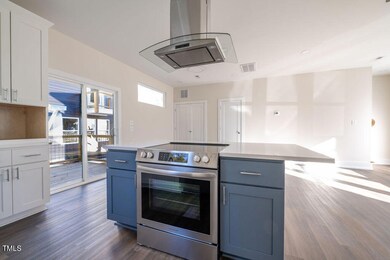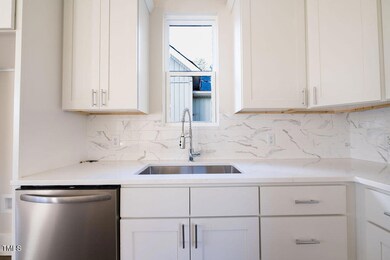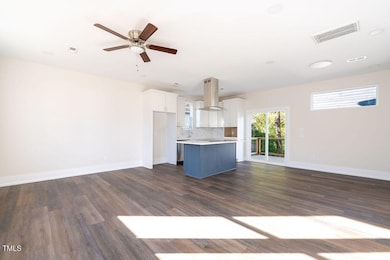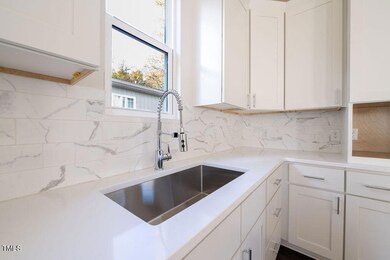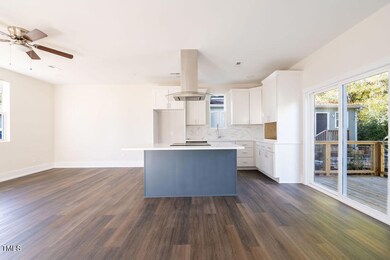
2407 Hart St Unit A Durham, NC 27703
East Durham NeighborhoodEstimated payment $2,026/month
Highlights
- New Construction
- No HOA
- Living Room
- Contemporary Architecture
- Breakfast Room
- 4-minute walk to East Durham Park
About This Home
Brand New Construction with modern design in the charm of old east Durham. At the entrance 12 mil LVP lies beneath your feet. Greeted by an open layout that allows you to rearrange your furniture at every whim. Energy efficient for every season featuring tankless water heater, LED lighting, dual zone HVAC and digital thermostats. A content worthy kitchen with chef's island, free standing hood, shaker cabinets, stainless steel appliances and white quartz countertops. The primary suite is accentuated with a private balcony and a deluxe en suite bathroom.When you do decide to venture out, you'll quickly find yourself at the park, neighborhood eateries, Golden Belt, Downtown Durham, Duke, NCCU, RTP and more.
Home Details
Home Type
- Single Family
Est. Annual Taxes
- $1,877
Year Built
- Built in 2024 | New Construction
Home Design
- Home is estimated to be completed on 1/15/25
- Contemporary Architecture
- Slab Foundation
- Frame Construction
- Metal Roof
Interior Spaces
- 1,234 Sq Ft Home
- 2-Story Property
- Ceiling Fan
- Living Room
- Breakfast Room
- Luxury Vinyl Tile Flooring
Bedrooms and Bathrooms
- 2 Bedrooms
Parking
- 1 Parking Space
- 1 Open Parking Space
Schools
- Y E Smith Elementary School
- Neal Middle School
- Southern High School
Additional Features
- 2,178 Sq Ft Lot
- Forced Air Zoned Heating and Cooling System
Community Details
- No Home Owners Association
Listing and Financial Details
- Assessor Parcel Number 234277
Map
Home Values in the Area
Average Home Value in this Area
Tax History
| Year | Tax Paid | Tax Assessment Tax Assessment Total Assessment is a certain percentage of the fair market value that is determined by local assessors to be the total taxable value of land and additions on the property. | Land | Improvement |
|---|---|---|---|---|
| 2024 | $1,877 | $134,557 | $23,625 | $110,932 |
| 2023 | -- | $0 | $0 | $0 |
Property History
| Date | Event | Price | Change | Sq Ft Price |
|---|---|---|---|---|
| 04/14/2025 04/14/25 | Price Changed | $335,000 | -2.9% | $271 / Sq Ft |
| 01/05/2025 01/05/25 | For Sale | $345,000 | -- | $280 / Sq Ft |
Mortgage History
| Date | Status | Loan Amount | Loan Type |
|---|---|---|---|
| Closed | $140,000 | New Conventional |
Similar Homes in Durham, NC
Source: Doorify MLS
MLS Number: 10069276
APN: 234277
- 2407 Hart St Unit B
- 309 Cody St
- 2401 E Main St
- 2329 E Main St
- 2337 E Main St
- 208 S Guthrie Ave
- 118 S Guthrie Ave
- 2511 E Main St
- 112 N Guthrie Ave
- 112 N Guthrie Ave Unit C
- 112 N Guthrie Ave Unit B
- 112 N Guthrie Ave Unit A
- 2612 Ashe St
- 2302 Angier Ave
- 506 Bruce St
- 303 N Guthrie Ave
- 1916 Hart St
- 507 Bingham St
- 210 N Driver St
- 2011 Angier Ave
