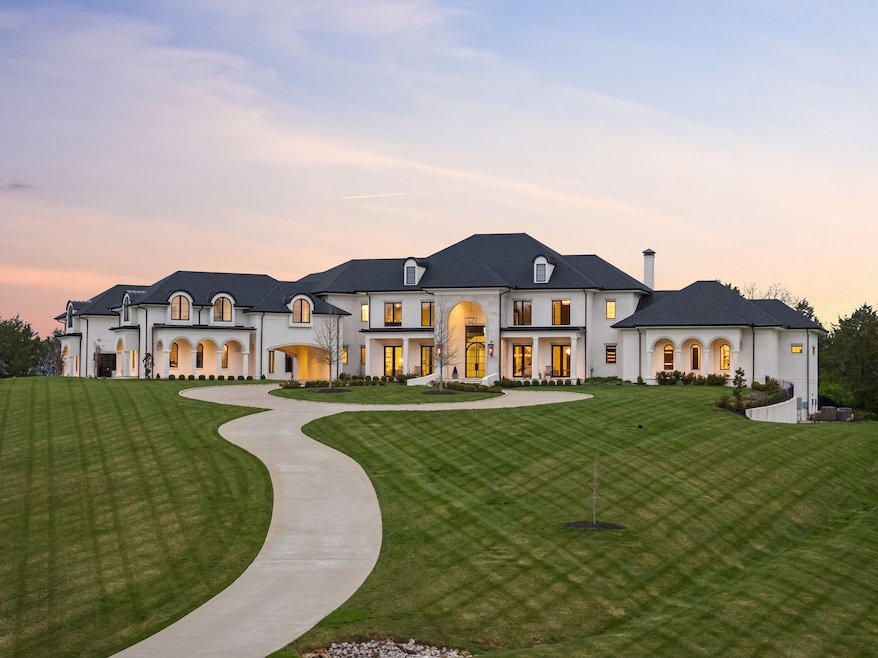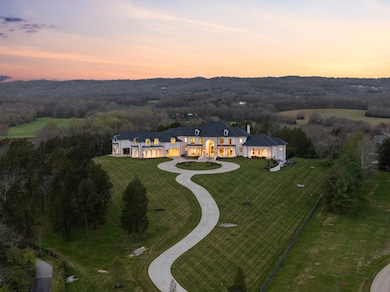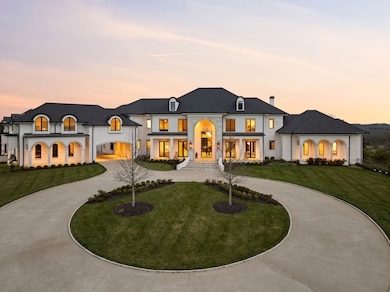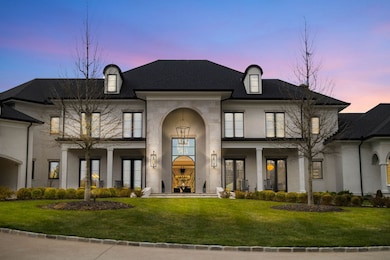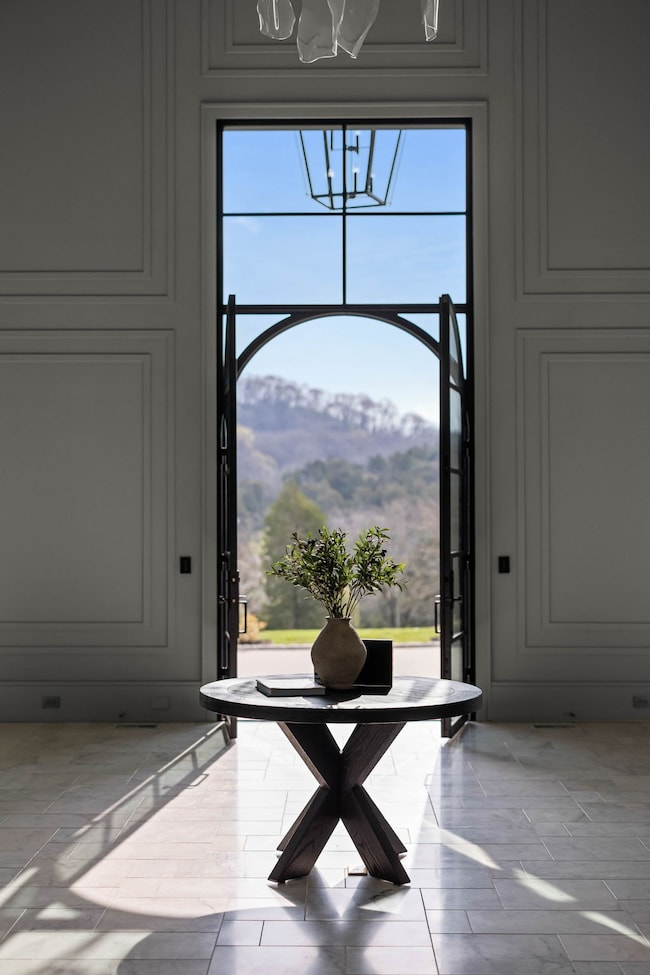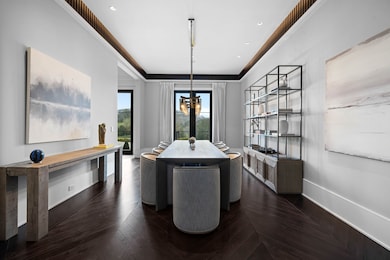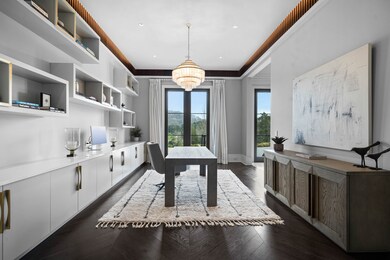
2407 Hidden River Ln Franklin, TN 37069
Highlights
- In Ground Pool
- Marble Flooring
- 3 Fireplaces
- Grassland Elementary School Rated A
- Traditional Architecture
- Separate Formal Living Room
About This Home
As of March 2025Welcome to the epitome of luxury nestled on an expansive hilltop encompassing over 11 acres on the Harpeth River. Located in the exclusive gated community of Hidden River the home’s grand entrance and soaring ceilings set the tone for elegance. Renowned architect Preston Quirk masterfully crafted the residence to showcase the incredible views. This estate is an entertainer’s dream featuring a state-of-the-art golf simulator, fully equipped bowling alley, stunning bars, caterers kitchen, media room, wine cellar and two gyms catering to every fitness need. Unwind in the lavish pool and spa area, while your vehicle collection finds its home in a conditioned 6 car garage. This residence merges unparalleled luxury and resort style amenities with sophistication all while being nestled in the hills of Franklin, TN.
Last Agent to Sell the Property
Compass Tennessee, LLC Brokerage Phone: 6155097166 License #309197

Home Details
Home Type
- Single Family
Est. Annual Taxes
- $38,669
Year Built
- Built in 2021
Lot Details
- 11.86 Acre Lot
- Fenced Front Yard
- Lot Has A Rolling Slope
HOA Fees
- $450 Monthly HOA Fees
Parking
- 6 Car Garage
- Garage Door Opener
- Circular Driveway
Home Design
- Traditional Architecture
- Brick Exterior Construction
Interior Spaces
- Property has 3 Levels
- Elevator
- Wet Bar
- Central Vacuum
- 3 Fireplaces
- Great Room
- Separate Formal Living Room
- Property Views
- Finished Basement
Kitchen
- Double Oven
- Microwave
- Freezer
- Ice Maker
- Dishwasher
- Disposal
Flooring
- Concrete
- Marble
Bedrooms and Bathrooms
- 5 Bedrooms | 2 Main Level Bedrooms
- Walk-In Closet
Home Security
- Home Security System
- Security Gate
- Smart Thermostat
Eco-Friendly Details
- Smart Irrigation
Outdoor Features
- In Ground Pool
- Patio
- Outdoor Gas Grill
- Porch
Schools
- Grassland Elementary School
- Grassland Middle School
- Franklin High School
Utilities
- Cooling Available
- Central Heating
- Septic Tank
Community Details
- Hidden River Subdivision
Listing and Financial Details
- Assessor Parcel Number 094026 03205 00007026
Map
Home Values in the Area
Average Home Value in this Area
Property History
| Date | Event | Price | Change | Sq Ft Price |
|---|---|---|---|---|
| 03/19/2025 03/19/25 | Sold | $12,750,000 | -5.6% | $652 / Sq Ft |
| 02/09/2025 02/09/25 | Pending | -- | -- | -- |
| 10/10/2024 10/10/24 | Price Changed | $13,499,999 | -10.0% | $690 / Sq Ft |
| 05/01/2024 05/01/24 | For Sale | $15,000,000 | +50.0% | $767 / Sq Ft |
| 02/15/2022 02/15/22 | Sold | $10,000,000 | 0.0% | $511 / Sq Ft |
| 02/15/2022 02/15/22 | Pending | -- | -- | -- |
| 12/14/2021 12/14/21 | For Sale | $10,000,000 | +700.0% | $511 / Sq Ft |
| 04/24/2018 04/24/18 | Off Market | $1,250,000 | -- | -- |
| 03/23/2018 03/23/18 | For Sale | $362,535 | -71.0% | -- |
| 12/29/2017 12/29/17 | Sold | $1,250,000 | -- | -- |
Tax History
| Year | Tax Paid | Tax Assessment Tax Assessment Total Assessment is a certain percentage of the fair market value that is determined by local assessors to be the total taxable value of land and additions on the property. | Land | Improvement |
|---|---|---|---|---|
| 2024 | $38,669 | $2,056,850 | $211,800 | $1,845,050 |
| 2023 | $0 | $2,056,850 | $211,800 | $1,845,050 |
| 2022 | $32,946 | $1,752,425 | $211,800 | $1,540,625 |
| 2021 | $3,982 | $211,800 | $211,800 | $0 |
| 2020 | $4,274 | $192,525 | $192,525 | $0 |
| 2019 | $4,274 | $192,525 | $192,525 | $0 |
| 2018 | $4,139 | $192,525 | $192,525 | $0 |
| 2017 | $4,139 | $192,525 | $192,525 | $0 |
| 2016 | $4,139 | $192,525 | $192,525 | $0 |
| 2015 | -- | $142,625 | $142,625 | $0 |
| 2014 | -- | $142,625 | $142,625 | $0 |
Mortgage History
| Date | Status | Loan Amount | Loan Type |
|---|---|---|---|
| Previous Owner | $1,250,000 | Commercial | |
| Previous Owner | $675,000 | Unknown | |
| Previous Owner | $250,000 | Unknown | |
| Previous Owner | $420,000 | Credit Line Revolving |
Deed History
| Date | Type | Sale Price | Title Company |
|---|---|---|---|
| Warranty Deed | $12,750,000 | Magnolia Title & Escrow | |
| Warranty Deed | $10,000,000 | Providence Title | |
| Special Warranty Deed | $1,250,000 | None Available | |
| Warranty Deed | $560,000 | -- |
About the Listing Agent

With an impressive track record spanning almost two decades in Nashville's dynamic real estate market, Erin Krueger stands as a seasoned professional offering extensive knowledge and expertise to her valued clients. Erin's journey commenced in the realm of advertising and marketing, where she honed her negotiation skills handling many notable brands.
Drawing from her executive-level experience in corporate marketing and advertising, Erin has strategically positioned herself at the top
Erin's Other Listings
Source: Realtracs
MLS Number: RTC2645809
APN: 026-032.05-000
- 1381 Old Hillsboro Rd
- 0 Hartland Rd Unit RTC2769384
- 275 Gillette Dr
- 267 Gillette Dr
- 2057 Hillsboro Rd
- 1505 Old Hillsboro Rd
- 200 Winburn Ln
- 673 Legends Crest Dr
- 424 Coburn Ln
- 1706 Leaton Ct
- 1307 Blue Springs Rd
- 104 Sanders Ct
- 811 Highgrove Cir
- 701 Legends Crest Dr
- 513 Legends Ridge Ct
- 402 Lake Valley Dr
- 384 Lake Valley Dr
- 1899 Berrys Chapel Ct
- 225 Derby Ln
- 2145 Key Dr
