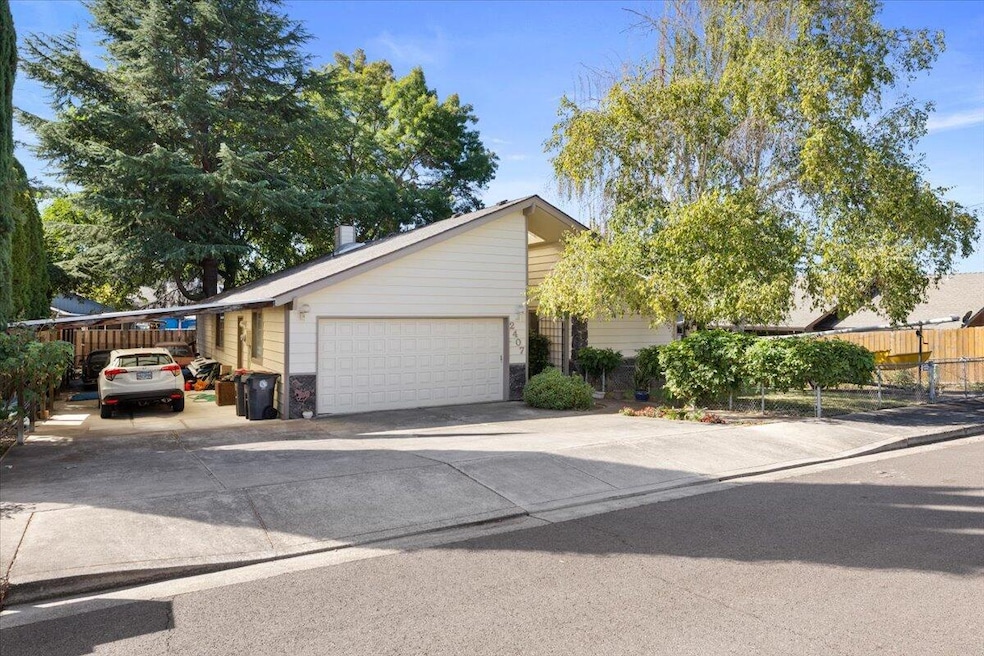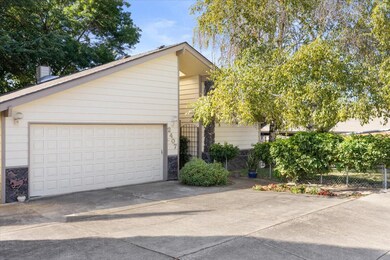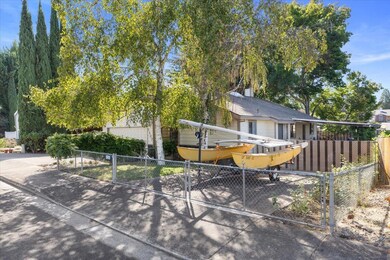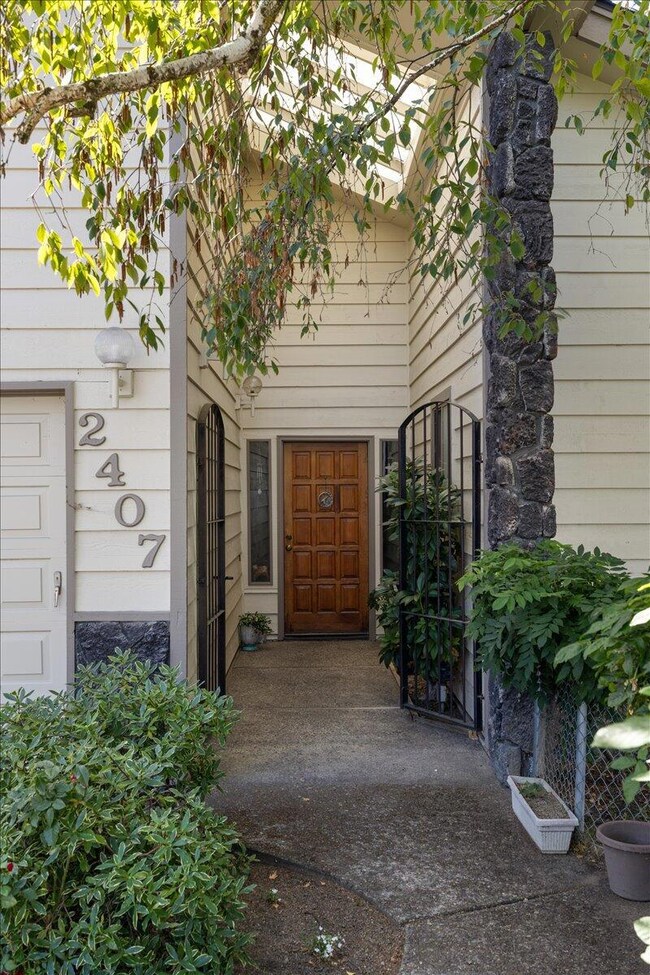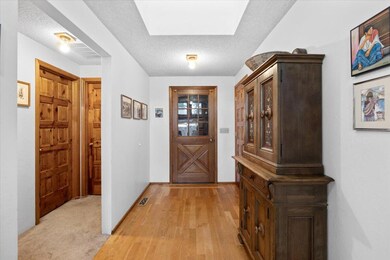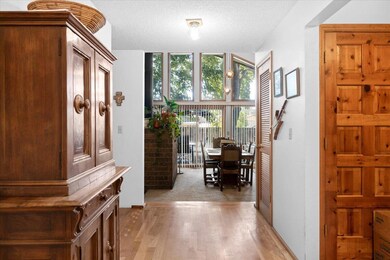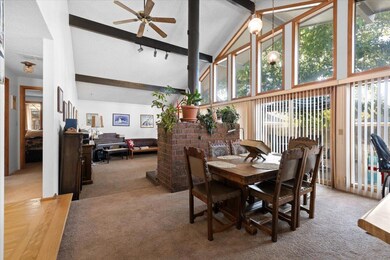
2407 Pinebrook Cir Medford, OR 97504
Highlights
- RV Access or Parking
- Vaulted Ceiling
- Wood Flooring
- Deck
- Ranch Style House
- No HOA
About This Home
As of November 2024Discover the charm of this classic gem in a highly sought-after NE Medford neighborhood! With 3 spacious bedrooms and 2 well-appointed bathrooms, this home offers the perfect blend of comfort and style. Step inside to an inviting open floor plan that seamlessly connects living spaces, ideal for entertaining friends and family. The stunning custom wood flooring in the front entry adds a touch of elegance and warmth. Outside, you'll find a magnificent backyard oasis complete with a spacious deck, perfect for summer barbecues and relaxing evenings under the stars. The property boasts ample parking for multiple vehicles and RVs, catering to your adventurous lifestyle. This isn't just a house; it's a home filled with character and potential. Embrace the opportunity to create lasting memories in a neighborhood that combines tranquility with convenience. Don't miss your chance to own this timeless beauty—schedule your viewing today and fall in love with your new sanctuary!
Home Details
Home Type
- Single Family
Est. Annual Taxes
- $3,571
Year Built
- Built in 1980
Lot Details
- 7,841 Sq Ft Lot
- Fenced
- Landscaped
- Property is zoned SFR-4, SFR-4
Parking
- 5 Car Attached Garage
- Attached Carport
- Driveway
- On-Street Parking
- RV Access or Parking
Home Design
- Ranch Style House
- Frame Construction
- Composition Roof
- Concrete Perimeter Foundation
Interior Spaces
- 1,612 Sq Ft Home
- Vaulted Ceiling
- Ceiling Fan
- Wood Burning Fireplace
- Wood Frame Window
- Living Room
- Dining Room
- Neighborhood Views
Kitchen
- Eat-In Kitchen
- Breakfast Bar
- Range with Range Hood
- Dishwasher
- Disposal
Flooring
- Wood
- Carpet
- Vinyl
Bedrooms and Bathrooms
- 3 Bedrooms
- Linen Closet
- 2 Full Bathrooms
- Bathtub with Shower
Home Security
- Carbon Monoxide Detectors
- Fire and Smoke Detector
Outdoor Features
- Deck
Schools
- Lone Pine Elementary School
- Hedrick Middle School
- North Medford High School
Utilities
- Forced Air Heating and Cooling System
- Heating System Uses Wood
- Water Heater
Community Details
- No Home Owners Association
Listing and Financial Details
- Assessor Parcel Number 10650524
Map
Home Values in the Area
Average Home Value in this Area
Property History
| Date | Event | Price | Change | Sq Ft Price |
|---|---|---|---|---|
| 11/15/2024 11/15/24 | Sold | $425,000 | -2.3% | $264 / Sq Ft |
| 10/14/2024 10/14/24 | Pending | -- | -- | -- |
| 10/02/2024 10/02/24 | For Sale | $435,000 | 0.0% | $270 / Sq Ft |
| 10/01/2024 10/01/24 | Pending | -- | -- | -- |
| 09/17/2024 09/17/24 | For Sale | $435,000 | -- | $270 / Sq Ft |
Tax History
| Year | Tax Paid | Tax Assessment Tax Assessment Total Assessment is a certain percentage of the fair market value that is determined by local assessors to be the total taxable value of land and additions on the property. | Land | Improvement |
|---|---|---|---|---|
| 2024 | $3,684 | $246,650 | $83,430 | $163,220 |
| 2023 | $3,571 | $239,470 | $81,000 | $158,470 |
| 2022 | $3,484 | $239,470 | $81,000 | $158,470 |
| 2021 | $3,394 | $232,500 | $78,640 | $153,860 |
| 2020 | $3,323 | $225,730 | $76,350 | $149,380 |
| 2019 | $3,244 | $212,780 | $71,970 | $140,810 |
| 2018 | $3,161 | $206,590 | $69,870 | $136,720 |
| 2017 | $3,104 | $206,590 | $69,870 | $136,720 |
| 2016 | $3,124 | $194,740 | $65,850 | $128,890 |
| 2015 | $3,003 | $194,740 | $65,850 | $128,890 |
| 2014 | $2,950 | $183,570 | $62,070 | $121,500 |
Mortgage History
| Date | Status | Loan Amount | Loan Type |
|---|---|---|---|
| Open | $340,000 | New Conventional | |
| Closed | $340,000 | New Conventional |
Deed History
| Date | Type | Sale Price | Title Company |
|---|---|---|---|
| Warranty Deed | $425,000 | First American Title | |
| Warranty Deed | $425,000 | First American Title |
About the Listing Agent
Shannan's Other Listings
Source: Southern Oregon MLS
MLS Number: 220189991
APN: 10650524
- 1444 Ramada Ave
- 1401 Matthews Place
- 1727 Carrera Cir
- 1654 Valley View Dr
- 1509 N Keene Way Dr
- 2664 Montara Dr
- 1958 Springbrook Rd
- 1855 Bristol Dr
- 1258 Paulita Dr
- 1821 Cascadia Cir
- 1099 N Keene Way Dr
- 2030 Brookhurst St Unit 33
- 1181 Easthills Ct
- 2000 Brookhurst St Unit 4
- 2892 Crystal Dr
- 1860 Canyon Ave
- 1224 N Modoc Ave Unit 35
- 1460 Yucca St
- 1896 Canyon Ave
- 1701 Camellia Ave
