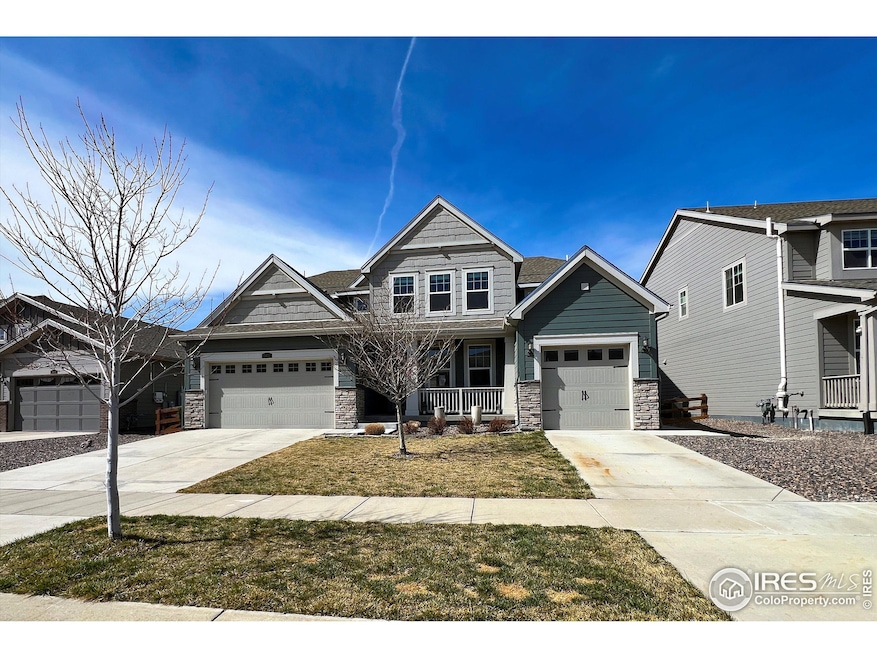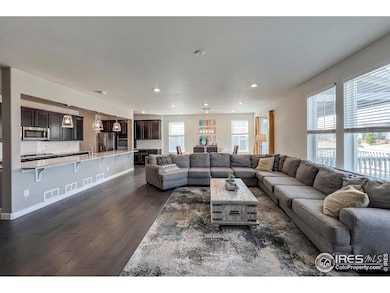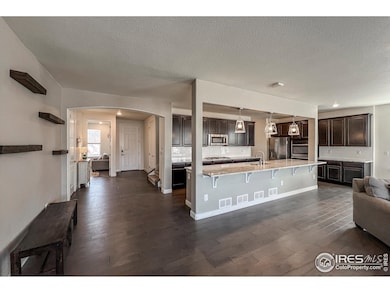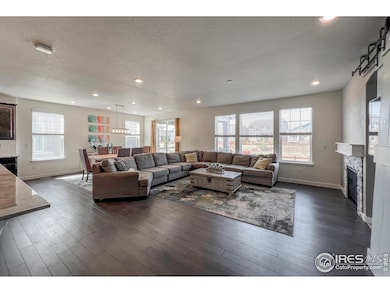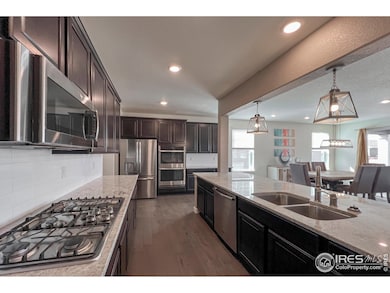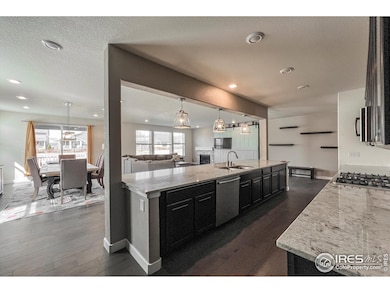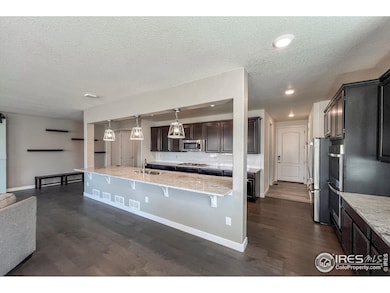
2407 Tyrrhenian Cir Longmont, CO 80504
East Side NeighborhoodEstimated payment $6,405/month
Highlights
- Mountain View
- Contemporary Architecture
- Main Floor Bedroom
- Deck
- Wood Flooring
- Loft
About This Home
Welcome to the Superhome - This exceptional home is designed for comfort, flexibility, and modern convenience, making it perfect for multigenerational living. Featuring a private Next Gen suite with its own entrance, living space, kitchenette, bedroom, and bath, it provides the perfect balance of togetherness and independence. Inside, the open floorplan offers a seamless flow between the spacious living areas and a chef's kitchen complete with a gas range, double oven, granite countertops, and a large pantry. A huge loft plus a versatile bonus room provide endless possibilities for crafts, homeschooling, yoga, or an extra office.The finished basement is an entertainer's paradise, boasting a home theater, dry bar, gaming area, and an exercise room. Year-round comfort is ensured with a whole-house humidifier and dual HVAC system.Outdoor living is just as impressive, with covered front and rear porches, a concrete patio, and a spacious backyard abutting a serene greenway with garden beds-perfect for relaxation or play.Don't miss out on this incredible home that truly has it all! Schedule your private tour today!
Home Details
Home Type
- Single Family
Est. Annual Taxes
- $5,566
Year Built
- Built in 2019
Lot Details
- 7,940 Sq Ft Lot
- Fenced
- Sprinkler System
HOA Fees
- $80 Monthly HOA Fees
Parking
- 3 Car Attached Garage
- Garage Door Opener
Home Design
- Contemporary Architecture
- Dwelling with Rental
- Wood Frame Construction
- Composition Roof
Interior Spaces
- 6,224 Sq Ft Home
- 2-Story Property
- Ceiling Fan
- Gas Fireplace
- Window Treatments
- Family Room
- Dining Room
- Loft
- Mountain Views
- Basement Fills Entire Space Under The House
Kitchen
- Eat-In Kitchen
- Double Oven
- Gas Oven or Range
- Microwave
- Dishwasher
- Kitchen Island
- Disposal
Flooring
- Wood
- Carpet
- Luxury Vinyl Tile
Bedrooms and Bathrooms
- 6 Bedrooms
- Main Floor Bedroom
- Walk-In Closet
- Primary bathroom on main floor
- Walk-in Shower
Laundry
- Laundry on main level
- Dryer
- Washer
Outdoor Features
- Deck
- Patio
Schools
- Alpine Elementary School
- Timberline Middle School
- Skyline High School
Utilities
- Humidity Control
- Forced Air Heating and Cooling System
Listing and Financial Details
- Assessor Parcel Number R0604431
Community Details
Overview
- Association fees include common amenities, management
- Built by Lennar
- Provenance Subdivision
Recreation
- Park
Map
Home Values in the Area
Average Home Value in this Area
Tax History
| Year | Tax Paid | Tax Assessment Tax Assessment Total Assessment is a certain percentage of the fair market value that is determined by local assessors to be the total taxable value of land and additions on the property. | Land | Improvement |
|---|---|---|---|---|
| 2024 | $5,490 | $58,183 | $5,246 | $52,937 |
| 2023 | $5,490 | $58,183 | $8,931 | $52,937 |
| 2022 | $4,762 | $48,121 | $6,755 | $41,366 |
| 2021 | $4,824 | $49,507 | $6,950 | $42,557 |
| 2020 | $4,149 | $42,712 | $6,397 | $36,315 |
| 2019 | $1,969 | $20,590 | $20,590 | $0 |
| 2018 | $1,843 | $19,401 | $19,401 | $0 |
| 2017 | $951 | $10,150 | $10,150 | $0 |
| 2016 | $1,081 | $11,310 | $11,310 | $0 |
| 2015 | $1,030 | $0 | $0 | $0 |
Property History
| Date | Event | Price | Change | Sq Ft Price |
|---|---|---|---|---|
| 03/25/2025 03/25/25 | Price Changed | $1,050,000 | +5.0% | $169 / Sq Ft |
| 03/22/2025 03/22/25 | For Sale | $1,000,000 | +50.4% | $161 / Sq Ft |
| 01/29/2020 01/29/20 | Off Market | $665,000 | -- | -- |
| 10/25/2019 10/25/19 | Sold | $665,000 | 0.0% | $161 / Sq Ft |
| 08/31/2019 08/31/19 | Pending | -- | -- | -- |
| 08/30/2019 08/30/19 | Price Changed | $665,000 | -1.5% | $161 / Sq Ft |
| 08/19/2019 08/19/19 | For Sale | $675,000 | -- | $164 / Sq Ft |
Deed History
| Date | Type | Sale Price | Title Company |
|---|---|---|---|
| Special Warranty Deed | $665,000 | Calatlantic Title |
Mortgage History
| Date | Status | Loan Amount | Loan Type |
|---|---|---|---|
| Open | $200,000 | Credit Line Revolving | |
| Open | $484,350 | New Conventional |
Similar Homes in Longmont, CO
Source: IRES MLS
MLS Number: 1029253
APN: 1205250-86-007
- 2342 Spotswood St
- 2432 Tyrrhenian Dr
- 1434 Coral Place
- 1438 Coral Place
- 2353 Aral Dr
- 2260 Aegean Way
- 1949 Wasach Dr
- 2435 Calais Dr Unit A
- 2435 Calais Dr Unit H
- 2435 Calais Dr Unit I
- 2417 Calais Dr Unit G
- 2417 Calais Dr Unit B
- 2417 Calais Dr Unit D
- 1702 Montgomery Cir
- 2238 Calais Dr Unit B
- 1931 Rannoch Dr
- 1927 Rannoch Dr
- 2239 Calais Dr Unit E
- 2210 Calais Dr Unit B
- 2215 Calais Dr Unit G
