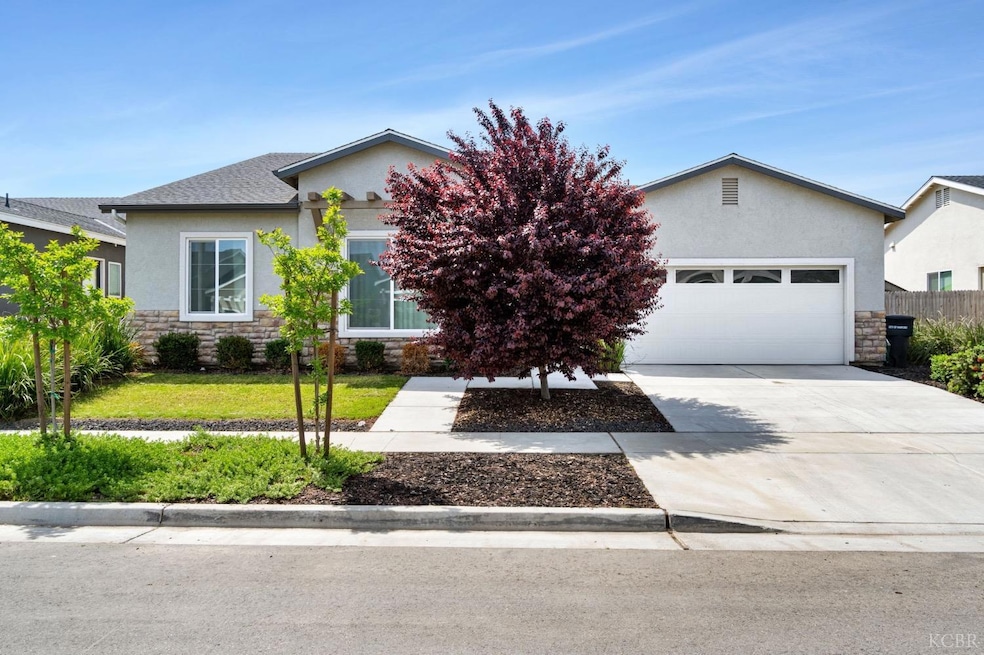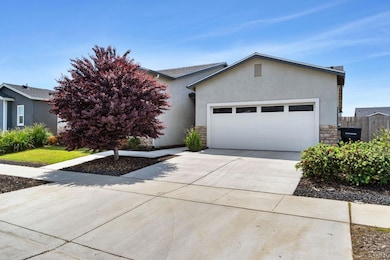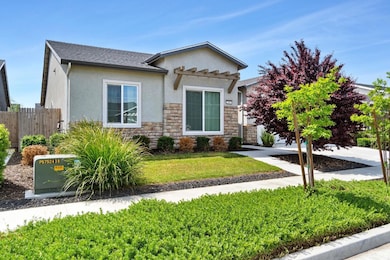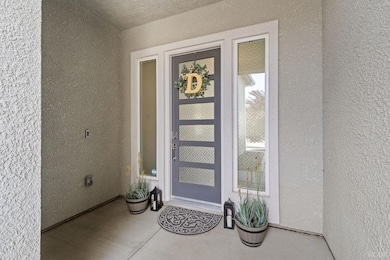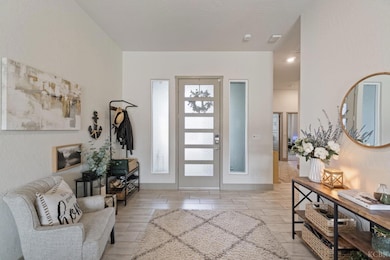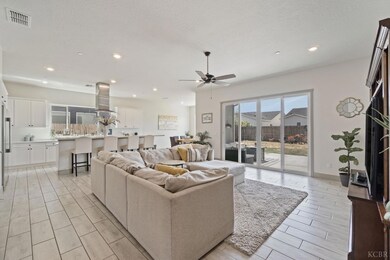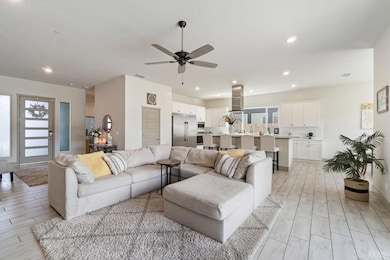
2407 W Andrew Ln Hanford, CA 93230
Estimated payment $3,351/month
Highlights
- New Construction
- Built-In Refrigerator
- Covered patio or porch
- Solar Power System
- No HOA
- Walk-In Closet
About This Home
Welcome to this stunning and modern home located in Hanford North West Hanford. This spacious four bedroom, two bathroom house features leased solar panels, perfect for keeping energy costs low. The Lennar Skye Series home offers an open concept living space with sleek modern finishes throughout. The heart of the home is the large kitchen featuring a massive quartz kitchen island, complete with a built-in fridge, a farmhouse sink and plenty of counter space for all your cooking needs. Enjoy hosting friends and family in the bright and airy living area with double sliding doors that open to your fully landscaped backyard. The split floor prime offers premium privacy with three bedrooms and one bathroom on one side of the home and the primary suite on the other. Dual sinks, separate tub shower and a massive walk in closet make this space relaxing and inviting. This home is a must see! With its convenient location and stylish design, this house is sure to impress even the most discerning buyers. Don't miss your opportunity to make this house your new home sweet home!
Home Details
Home Type
- Single Family
Est. Annual Taxes
- $5,047
Year Built
- 2020
Home Design
- Slab Foundation
Interior Spaces
- 2,269 Sq Ft Home
- 1-Story Property
- Laundry Room
Kitchen
- Cooktop
- Built-In Microwave
- Built-In Refrigerator
- Dishwasher
- Disposal
Flooring
- Carpet
- Tile
Bedrooms and Bathrooms
- 4 Bedrooms
- Walk-In Closet
- 2 Full Bathrooms
- Walk-in Shower
Parking
- 2 Car Garage
- Attached Carport
Eco-Friendly Details
- Solar Power System
- Solar owned by a third party
Additional Features
- Covered patio or porch
- 6,966 Sq Ft Lot
- City Lot
- Central Heating and Cooling System
Community Details
- No Home Owners Association
Listing and Financial Details
- Assessor Parcel Number 009450018000
Map
Home Values in the Area
Average Home Value in this Area
Tax History
| Year | Tax Paid | Tax Assessment Tax Assessment Total Assessment is a certain percentage of the fair market value that is determined by local assessors to be the total taxable value of land and additions on the property. | Land | Improvement |
|---|---|---|---|---|
| 2023 | $5,047 | $413,454 | $83,232 | $330,222 |
| 2022 | $4,951 | $405,348 | $81,600 | $323,748 |
| 2021 | $4,847 | $397,400 | $80,000 | $317,400 |
| 2020 | $805 | $33,062 | $33,062 | $0 |
Property History
| Date | Event | Price | Change | Sq Ft Price |
|---|---|---|---|---|
| 04/16/2025 04/16/25 | For Sale | $525,000 | -- | $231 / Sq Ft |
Deed History
| Date | Type | Sale Price | Title Company |
|---|---|---|---|
| Grant Deed | $397,500 | Calatlantic Title Company |
Mortgage History
| Date | Status | Loan Amount | Loan Type |
|---|---|---|---|
| Open | $406,306 | VA | |
| Closed | $406,540 | VA |
Similar Homes in Hanford, CA
Source: Kings County Board of REALTORS®
MLS Number: 231907
APN: 009-450-018-000
- 2030 N Sherman St
- 2359 Chianti Way
- 2249 N Wilsonia Place
- Lot 193 N Chateau Way
- 2530 Muscat St
- 2536 Cedar Grove Ct
- 2073 W Queens Way
- 8896 13th Ave
- 2028 W Picadilly Ln
- 2007 W Berkshire Ln
- 1526 N Elizabeth Dr
- 2287 W Dali Way
- 1920 W Picadilly Ln
- 2226 W Dali Way
- 2108 W Van Gogh St Unit Bt223
- 2094 W Van Gogh St Unit Bt222
- 2219 W Malone St
- 2329 W Ambassador Way
- 1938 W Van Gogh St
- 2171 W Van Gogh Unit Bt200
