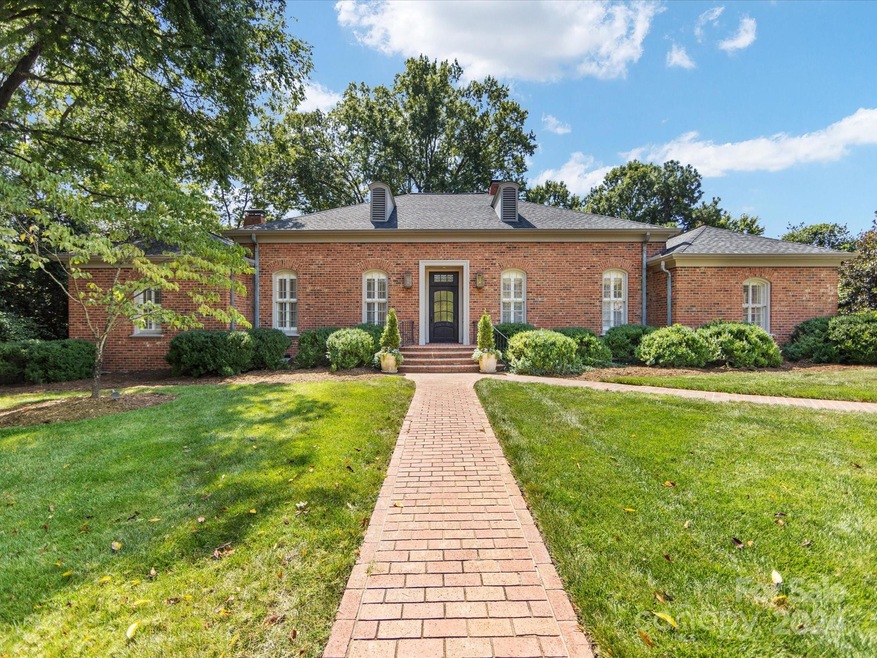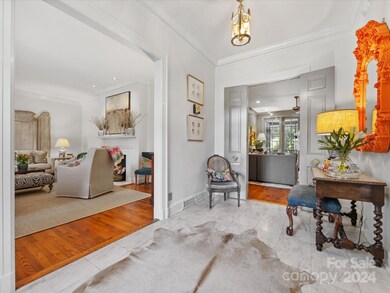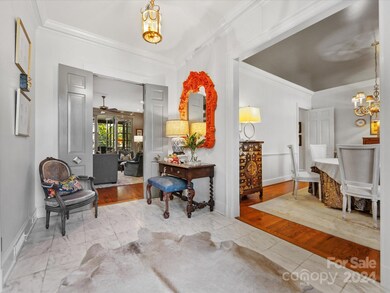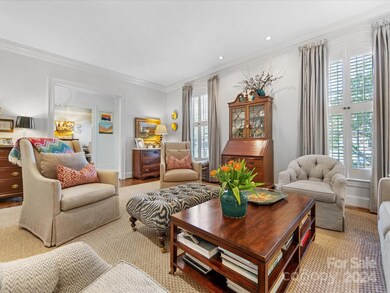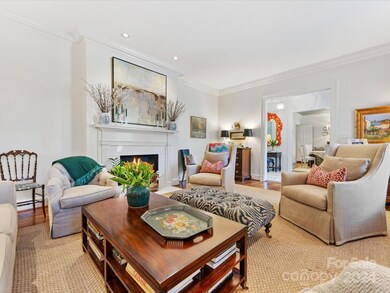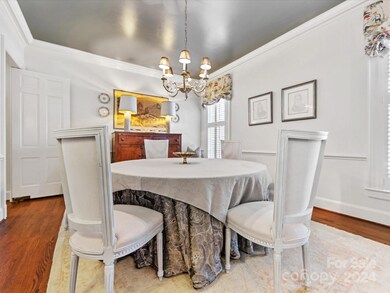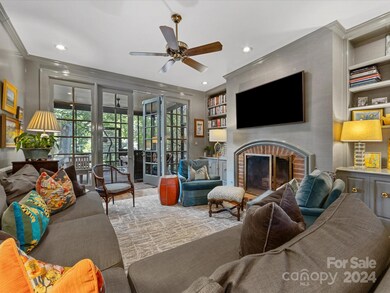
2407 Warburton Rd Charlotte, NC 28211
Foxcroft NeighborhoodHighlights
- Wood Flooring
- Screened Porch
- Bar Fridge
- Sharon Elementary Rated A-
- Fireplace
- Laundry Room
About This Home
As of January 2025Enjoy spacious living on a quiet cul-de-sac in the heart of Foxcroft with this 4 bed, 4 bath brick home. Formal living and dining rooms border the gracious front entry. Covered side entry leads to laundry, mud room, half bath and a light filled eat-in kitchen which provides ample storage space. Family room french doors open to the screened porch overlooking the thoughtfully landscaped backyard and beautiful rose garden. The split floor plan provides primary suite privacy. The lower level offers flex space for office/play as well as the 4th bedroom and full bath. Lower french doors open out to a brick patio. Carport provides covered parking and extra storage. A block from Foxcroft Hills Swim Club, this home is conveniently located to public/private schools and all the amenities of Southpark.
Last Agent to Sell the Property
Belle Properties Brokerage Email: liza@belleproperties.com License #230512
Home Details
Home Type
- Single Family
Est. Annual Taxes
- $12,250
Year Built
- Built in 1968
Parking
- Attached Carport
Home Design
- Four Sided Brick Exterior Elevation
Interior Spaces
- 1-Story Property
- Bar Fridge
- Fireplace
- Screened Porch
- Finished Basement
- Crawl Space
- Laundry Room
Kitchen
- Gas Cooktop
- Dishwasher
- Disposal
Flooring
- Wood
- Tile
Bedrooms and Bathrooms
Schools
- Sharon Elementary School
- Alexander Graham Middle School
- Myers Park High School
Additional Features
- Property is zoned N1-A
- Central Heating and Cooling System
Community Details
- Foxcroft Subdivision
Listing and Financial Details
- Assessor Parcel Number 183-063-08
Map
Home Values in the Area
Average Home Value in this Area
Property History
| Date | Event | Price | Change | Sq Ft Price |
|---|---|---|---|---|
| 01/15/2025 01/15/25 | Sold | $2,550,000 | -3.8% | $567 / Sq Ft |
| 09/21/2024 09/21/24 | Pending | -- | -- | -- |
| 09/06/2024 09/06/24 | For Sale | $2,650,000 | +94.9% | $590 / Sq Ft |
| 05/31/2017 05/31/17 | Sold | $1,360,000 | +4.7% | $303 / Sq Ft |
| 04/08/2017 04/08/17 | Pending | -- | -- | -- |
| 04/06/2017 04/06/17 | For Sale | $1,299,000 | -- | $289 / Sq Ft |
Tax History
| Year | Tax Paid | Tax Assessment Tax Assessment Total Assessment is a certain percentage of the fair market value that is determined by local assessors to be the total taxable value of land and additions on the property. | Land | Improvement |
|---|---|---|---|---|
| 2023 | $12,250 | $2,273,700 | $1,700,000 | $573,700 |
| 2022 | $12,375 | $1,269,400 | $655,000 | $614,400 |
| 2021 | $12,250 | $1,269,400 | $655,000 | $614,400 |
| 2020 | $12,357 | $1,269,400 | $655,000 | $614,400 |
| 2019 | $12,341 | $1,269,400 | $655,000 | $614,400 |
| 2018 | $11,372 | $864,400 | $600,000 | $264,400 |
| 2017 | $11,252 | $864,400 | $600,000 | $264,400 |
| 2016 | $11,242 | $864,400 | $600,000 | $264,400 |
| 2015 | -- | $864,400 | $600,000 | $264,400 |
| 2014 | $11,164 | $0 | $0 | $0 |
Mortgage History
| Date | Status | Loan Amount | Loan Type |
|---|---|---|---|
| Open | $2,000,000 | New Conventional | |
| Closed | $2,000,000 | New Conventional | |
| Previous Owner | $250,000 | Credit Line Revolving | |
| Previous Owner | $1,088,000 | New Conventional |
Deed History
| Date | Type | Sale Price | Title Company |
|---|---|---|---|
| Warranty Deed | $2,550,000 | Morehead Title | |
| Warranty Deed | $2,550,000 | Morehead Title | |
| Warranty Deed | $1,360,000 | None Available | |
| Deed | $510,000 | -- |
Similar Homes in Charlotte, NC
Source: Canopy MLS (Canopy Realtor® Association)
MLS Number: 4179295
APN: 183-063-08
- 002 Beretania Cir
- 001 Beretania Cir
- 4012 Nettie Ct Unit 5
- 4231 Fox Brook Ln
- 4008 Nettie Ct Unit 3
- 4004 Nettie Ct Unit 1
- 3920 Sharon Rd Unit 208
- 720 Governor Morrison St Unit 207
- 721 Governor Morrison St Unit 408
- 721 Governor Morrison St
- 721 Governor Morrison St Unit 425
- 721 Governor Morrison St Unit 511
- 721 Governor Morrison St Unit 526
- 4039 Abingdon Rd
- 2103 Cortelyou Rd
- 3531 Sharon Rd
- 4536 Fox Brook Ln
- 3769 Abingdon Rd
- 3925 Silver Bell Dr
- 3411 Seward Place
