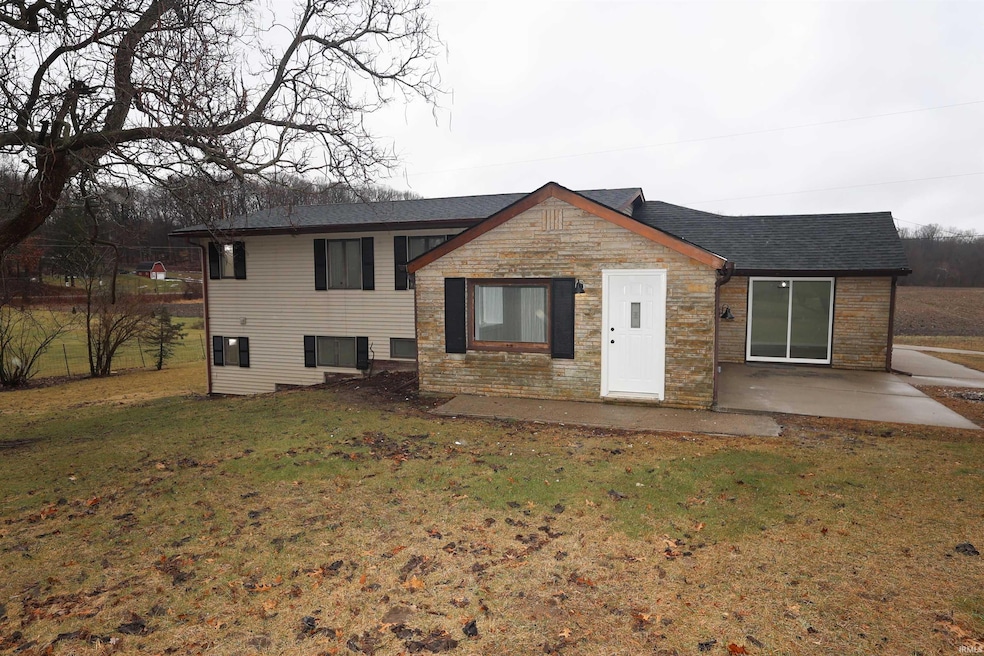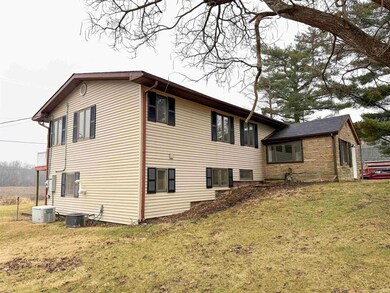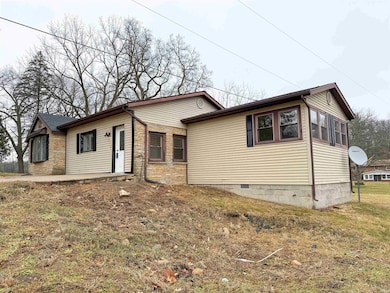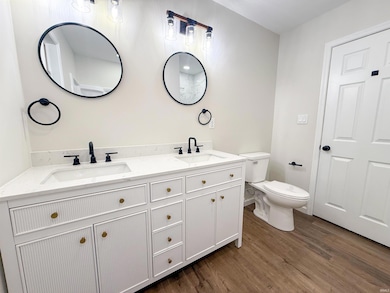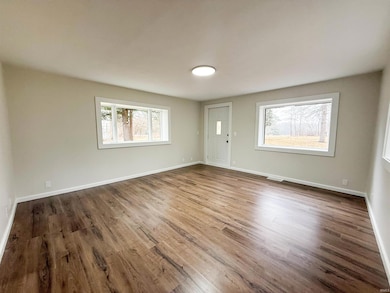
24072 Layton Rd South Bend, IN 46614
Highlights
- 1 Fireplace
- Multiple cooling system units
- Whole House Permanent Generator
- 3 Car Detached Garage
- Forced Air Heating and Cooling System
- Carpet
About This Home
As of March 2025Welcome to your dream oasis! This awesome country home perfectly blends modern amenities with serene living, all set on an impressive approx. 2-acre plot. Enjoy three distinct living areas designed for comfort and entertaining. The formal living room is perfect for hosting guests, while the large family room boasts a cozy fireplace and an abundance of windows that fill the space with natural light. Need more fun? Retreat to the lower-level rec room, perfect for game nights or movie marathons. This home comes equipped with three brand-new full bathrooms, ensuring convenience for everyone. The primary bedroom is a true sanctuary, featuring its own new bathroom with two showers, a double vanity, and a spacious walk-in closet. Plus, step out onto your private deck for peaceful morning coffees or sunset views. With 2 acres of picturesque land, you'll have plenty of room for outdoor activities, gardening, or simply enjoying nature. A three-car detached garage offers ample parking and storage space, while a large barn presents endless possibilities for animals, storage, or even a workshop. This home has been meticulously updated, featuring a brand-new roof, fresh paint and flooring throughout, and some new HVAC installations ensuring comfort year-round. In addition, a whole-home generator provides peace of mind during power outages, allowing you to enjoy uninterrupted living. This incredible country home is more than just a place to live; it’s a lifestyle choice surrounded by tranquility and space.
Home Details
Home Type
- Single Family
Est. Annual Taxes
- $4,538
Year Built
- Built in 1930
Lot Details
- 2 Acre Lot
- Lot Dimensions are 330x300
- Rural Setting
- Property is zoned R Single Family Residential District
Parking
- 3 Car Detached Garage
Home Design
- Tri-Level Property
- Shingle Roof
- Vinyl Construction Material
Interior Spaces
- 1 Fireplace
Flooring
- Carpet
- Vinyl
Bedrooms and Bathrooms
- 3 Bedrooms
Partially Finished Basement
- 1 Bathroom in Basement
- 1 Bedroom in Basement
Schools
- Wilson Elementary School
- Jackson Middle School
- Washington High School
Utilities
- Multiple cooling system units
- Forced Air Heating and Cooling System
- Multiple Heating Units
- Heating System Uses Gas
- Whole House Permanent Generator
- Private Company Owned Well
- Well
- Septic System
Listing and Financial Details
- Assessor Parcel Number 71-13-07-400-007.000-010
Map
Home Values in the Area
Average Home Value in this Area
Property History
| Date | Event | Price | Change | Sq Ft Price |
|---|---|---|---|---|
| 03/11/2025 03/11/25 | Sold | $320,000 | -3.0% | $114 / Sq Ft |
| 02/09/2025 02/09/25 | Pending | -- | -- | -- |
| 01/31/2025 01/31/25 | For Sale | $329,900 | -- | $117 / Sq Ft |
Tax History
| Year | Tax Paid | Tax Assessment Tax Assessment Total Assessment is a certain percentage of the fair market value that is determined by local assessors to be the total taxable value of land and additions on the property. | Land | Improvement |
|---|---|---|---|---|
| 2024 | $4,538 | $201,800 | $86,200 | $115,600 |
| 2023 | $4,461 | $197,200 | $79,700 | $117,500 |
| 2022 | $2,434 | $190,700 | $72,800 | $117,900 |
| 2021 | $1,941 | $146,100 | $38,800 | $107,300 |
| 2020 | $1,917 | $146,100 | $38,600 | $107,500 |
| 2019 | $1,674 | $150,700 | $43,000 | $107,700 |
| 2018 | $1,697 | $151,400 | $43,800 | $107,600 |
| 2017 | $1,830 | $152,900 | $47,500 | $105,400 |
| 2016 | $2,009 | $154,800 | $49,200 | $105,600 |
| 2014 | $2,187 | $163,100 | $60,400 | $102,700 |
Mortgage History
| Date | Status | Loan Amount | Loan Type |
|---|---|---|---|
| Previous Owner | $144,000 | Construction | |
| Previous Owner | $514,000 | New Conventional | |
| Previous Owner | $1,550,000 | New Conventional | |
| Previous Owner | $950,000 | New Conventional |
Deed History
| Date | Type | Sale Price | Title Company |
|---|---|---|---|
| Warranty Deed | $320,000 | None Listed On Document | |
| Warranty Deed | $160,000 | None Listed On Document | |
| Warranty Deed | -- | Heritage Parke Title | |
| Warranty Deed | $450,000 | Heritage Parke Title | |
| Warranty Deed | -- | -- |
Similar Homes in South Bend, IN
Source: Indiana Regional MLS
MLS Number: 202503179
APN: 71-13-07-400-007.000-010
- 62583 Orange Rd
- 61841 Mayflower Rd
- 23103 Roosevelt Rd
- 22735 Madison Rd
- 22377 Madison Rd
- 24845 State Road 23
- 60912 Rue du Lac Dr E Unit 32
- 60870 Rue du Lac Dr E
- 22800 Osborne Rd
- 25331 Indiana 23
- 20975 Louise Ln
- 62333 Barron 24358 Greenbrier St
- 0 Roycroft Dr
- 1302 W Mackey Dr
- 1240 W Mackey Dr
- 1343 W Mackey Dr
- 1441 Stadium Dr
- 61199 Old Spanish Trail
- 21095 Kern Rd
- 6851 Tyler Dr
