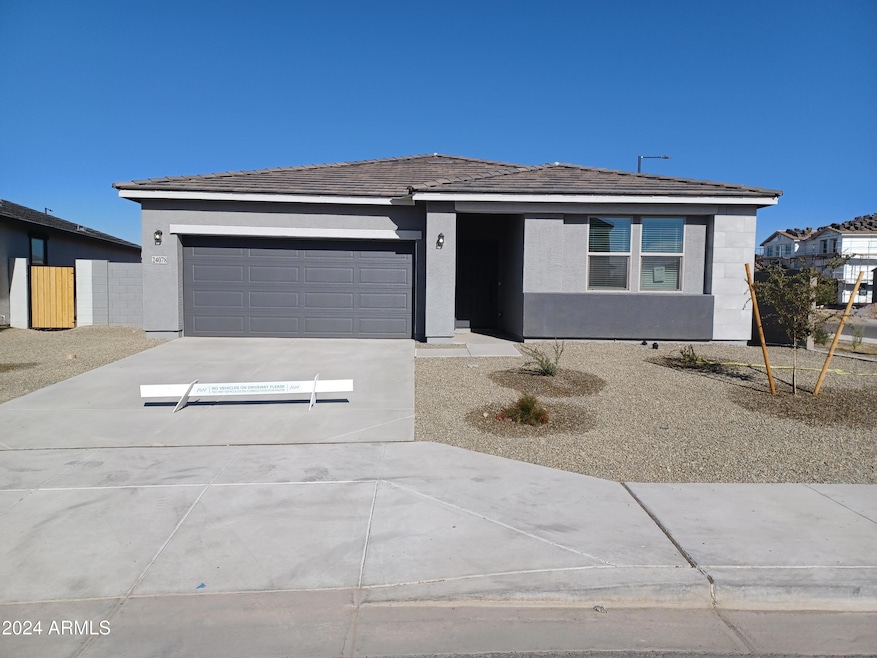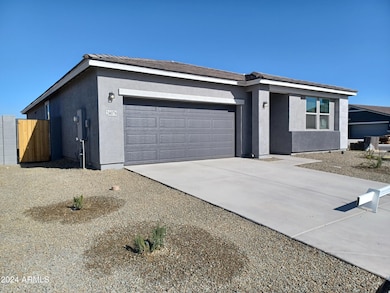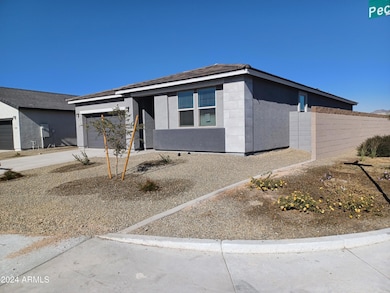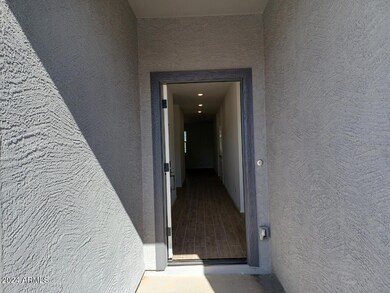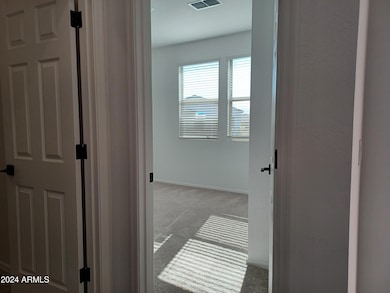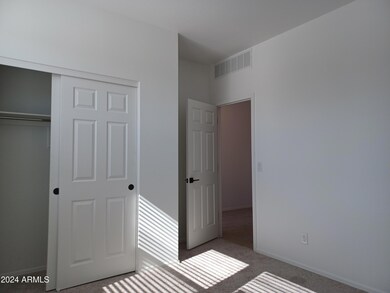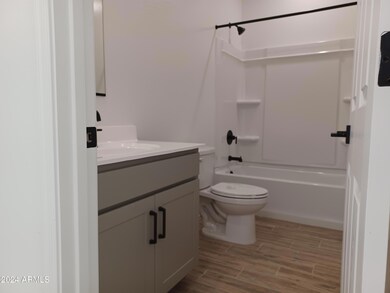
24078 W Pecan Rd Buckeye, AZ 85326
Estimated payment $2,449/month
Highlights
- Corner Lot
- Eat-In Kitchen
- Dual Vanity Sinks in Primary Bathroom
- Granite Countertops
- Double Pane Windows
- Community Playground
About This Home
This beautiful new construction single-story floor plan called the Larkspur has 1953 square feet of thoughtfully designed living space. It is ideally located on a corner lot at the end of the street and has great curb appeal with our Modern Desert elevation. This home has 3 bedrooms and 2.5 bathrooms plus a den. The open concept floor plan creates a seamless flow throughout the main living areas, ideal for entertaining and everyday living. The kitchen is a chef's delight boasting a large island with bold color choices. The kitchen countertops are slate gray quartz, the 42-inch upper cabinets are gray with handles, and the backsplash has an eye-catching brickwork design. The wood-look tile flooring throughout the main areas adds warmth and style, while the cozy carpeted bedrooms ensure a soft and inviting retreat. This home also has a versatile den great for a home office or flex room space. This home is move-in ready as all appliances and the blinds for the windows have already been installed. It is a must-see home.
Home Details
Home Type
- Single Family
Est. Annual Taxes
- $750
Year Built
- Built in 2024
Lot Details
- 7,480 Sq Ft Lot
- Corner Lot
HOA Fees
- $103 Monthly HOA Fees
Parking
- 2 Car Garage
Home Design
- Wood Frame Construction
- Tile Roof
- Stucco
Interior Spaces
- 1,953 Sq Ft Home
- 1-Story Property
- Ceiling height of 9 feet or more
- Double Pane Windows
- Low Emissivity Windows
- Vinyl Clad Windows
Kitchen
- Eat-In Kitchen
- Built-In Microwave
- Kitchen Island
- Granite Countertops
Bedrooms and Bathrooms
- 3 Bedrooms
- 2.5 Bathrooms
- Dual Vanity Sinks in Primary Bathroom
Schools
- Marionneaux Elementary School
- Buckeye Union High School
Utilities
- Refrigerated Cooling System
- Heating Available
- High Speed Internet
Listing and Financial Details
- Tax Lot 249
- Assessor Parcel Number 504-44-352
Community Details
Overview
- Association fees include ground maintenance
- Agave Trails Homeown Association, Phone Number (480) 591-7379
- Built by Ashton Woods
- Agave Trails Subdivision, Larkspur Floorplan
Recreation
- Community Playground
- Bike Trail
Map
Home Values in the Area
Average Home Value in this Area
Tax History
| Year | Tax Paid | Tax Assessment Tax Assessment Total Assessment is a certain percentage of the fair market value that is determined by local assessors to be the total taxable value of land and additions on the property. | Land | Improvement |
|---|---|---|---|---|
| 2025 | $750 | $2,479 | $2,479 | -- |
| 2024 | $345 | $2,361 | $2,361 | -- |
| 2023 | $345 | $4,785 | $4,785 | $0 |
| 2022 | $114 | $857 | $857 | $0 |
Property History
| Date | Event | Price | Change | Sq Ft Price |
|---|---|---|---|---|
| 12/18/2024 12/18/24 | Price Changed | $409,990 | -0.7% | $210 / Sq Ft |
| 12/06/2024 12/06/24 | Price Changed | $412,990 | -1.4% | $211 / Sq Ft |
| 12/03/2024 12/03/24 | Price Changed | $418,990 | +1.5% | $215 / Sq Ft |
| 11/28/2024 11/28/24 | Price Changed | $412,990 | -0.2% | $211 / Sq Ft |
| 11/22/2024 11/22/24 | Price Changed | $413,990 | -1.4% | $212 / Sq Ft |
| 11/16/2024 11/16/24 | For Sale | $419,990 | -- | $215 / Sq Ft |
Deed History
| Date | Type | Sale Price | Title Company |
|---|---|---|---|
| Special Warranty Deed | $409,990 | First American Title Insurance | |
| Special Warranty Deed | $497,190 | First American Title |
Mortgage History
| Date | Status | Loan Amount | Loan Type |
|---|---|---|---|
| Open | $315,414 | FHA |
Similar Homes in Buckeye, AZ
Source: Arizona Regional Multiple Listing Service (ARMLS)
MLS Number: 6785531
APN: 504-44-352
- 24078 W Pecan Rd
- 24018 W Wayland Dr Unit 1
- 5631 S 240th Ln
- 5567 S 240th Ln
- 5599 S 240th Ln
- 5551 S 240th Ln
- 24183 W Hidalgo Ave
- 24199 W Hidalgo Ave
- 24215 W Hidalgo Ave
- 24214 W Hidalgo Ave
- 5535 S 240th Ln
- 24083 W Bowker St
- 24091 W Bowker St
- 5519 S 240th Ln
- 24185 W Pecan Rd
- 23955 W Hidalgo Ave
- 24190 W Hidalgo Ave
- 24080 W Bowker St
- 24088 W Bowker St
- 24072 W Bowker St
