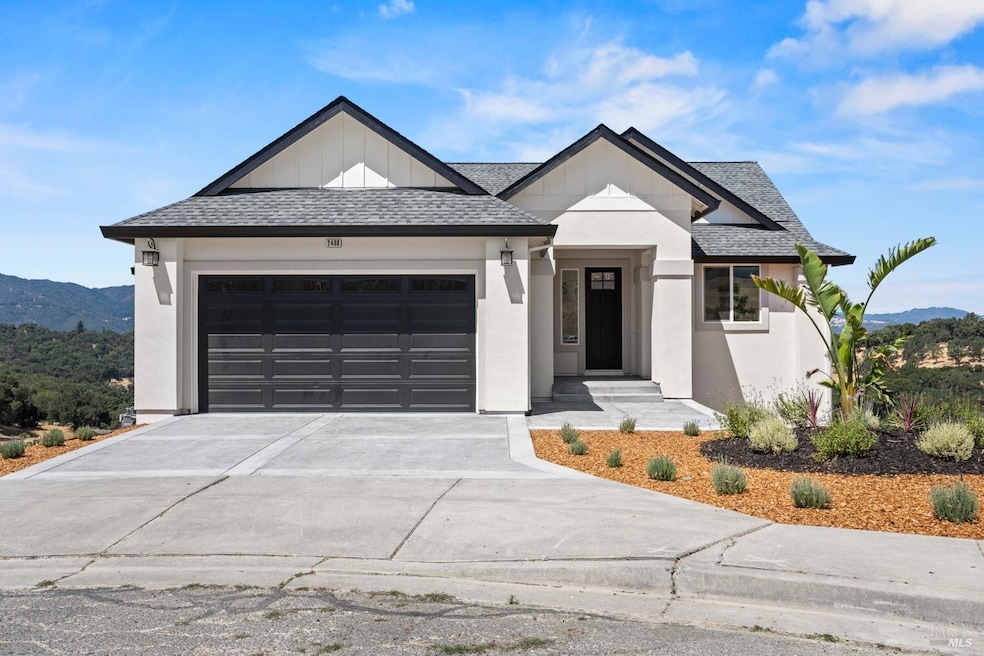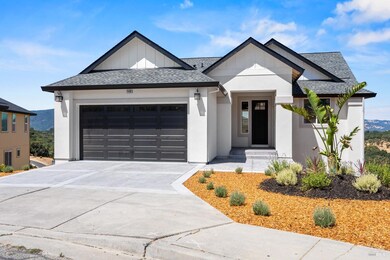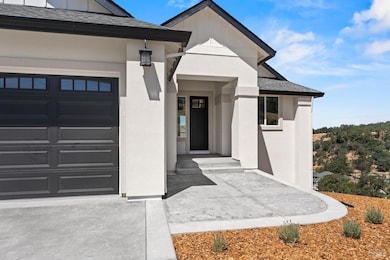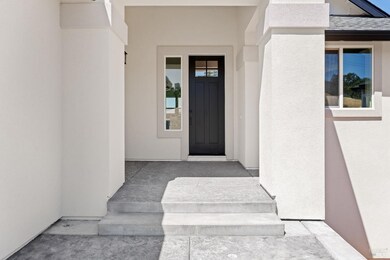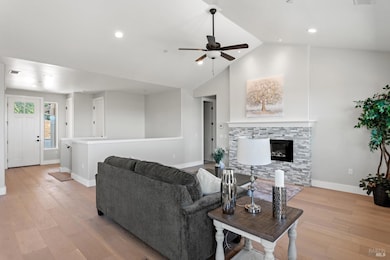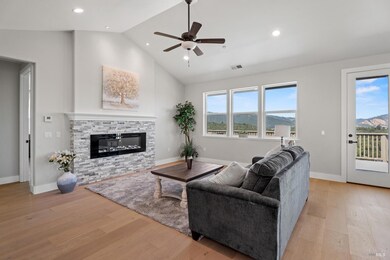
Estimated payment $5,364/month
Highlights
- New Construction
- Cathedral Ceiling
- Living Room with Attached Deck
- Mountain View
- Main Floor Primary Bedroom
- Granite Countertops
About This Home
Exceptional new 5 bedroom, 3.5 bath, 2,805 sq. ft home with amazing valley views. Main level has a stunning living room with electric fireplace that opens to the upper deck & formal dining area. The gourmet kitchen has Quartz slab counters, stainless 6-burner gas stove, microwave, refrigerator, wine refrigerator & dishwasher. You'll enjoy the luxurious primary bedroom with a walk-in closet & bathroom with 2-sink Quartz vanity, relaxing soaking tub & large tiled shower. The lower level includes a comfy family room that opens to the lower deck, 4 bedrooms, 2 full baths and a laundry room. There are rich wood floors, 8 ft. doors, interior fire sprinklers, an attached 2-car garage and much more.
Home Details
Home Type
- Single Family
Est. Annual Taxes
- $3,994
Lot Details
- 0.37 Acre Lot
- Street terminates at a dead end
- Landscaped
- Front Yard Sprinklers
HOA Fees
- $45 Monthly HOA Fees
Parking
- 2 Car Attached Garage
- 2 Open Parking Spaces
- Front Facing Garage
- Garage Door Opener
- Guest Parking
Property Views
- Mountain
- Valley
Home Design
- New Construction
- Side-by-Side
- Concrete Foundation
- Composition Roof
- Stucco
Interior Spaces
- 2,805 Sq Ft Home
- 2-Story Property
- Cathedral Ceiling
- Ceiling Fan
- Electric Fireplace
- Family Room
- Living Room with Fireplace
- Living Room with Attached Deck
- Formal Dining Room
Kitchen
- Breakfast Area or Nook
- Free-Standing Gas Range
- Range Hood
- Microwave
- Plumbed For Ice Maker
- Dishwasher
- Wine Refrigerator
- Granite Countertops
- Quartz Countertops
- Concrete Kitchen Countertops
- Disposal
Flooring
- Carpet
- Laminate
- Tile
Bedrooms and Bathrooms
- 5 Bedrooms
- Primary Bedroom on Main
- Dual Closets
- Walk-In Closet
- Bathroom on Main Level
- Quartz Bathroom Countertops
- Dual Sinks
- Bathtub with Shower
Laundry
- Laundry Room
- Sink Near Laundry
- 220 Volts In Laundry
- Washer and Dryer Hookup
Home Security
- Carbon Monoxide Detectors
- Fire and Smoke Detector
- Fire Suppression System
Utilities
- Central Heating and Cooling System
- Heating System Uses Natural Gas
- Underground Utilities
- Gas Water Heater
- Internet Available
- Cable TV Available
Additional Features
- Energy-Efficient Windows
- Front Porch
Community Details
- Association fees include common areas
- Vichy Springs Homeowners Association, Phone Number (707) 285-0600
Listing and Financial Details
- Assessor Parcel Number 178-260-40-00
Map
Home Values in the Area
Average Home Value in this Area
Tax History
| Year | Tax Paid | Tax Assessment Tax Assessment Total Assessment is a certain percentage of the fair market value that is determined by local assessors to be the total taxable value of land and additions on the property. | Land | Improvement |
|---|---|---|---|---|
| 2023 | $3,994 | $38,751 | $38,751 | $0 |
| 2022 | $509 | $37,992 | $37,992 | $0 |
| 2021 | $511 | $37,248 | $37,248 | $0 |
| 2020 | $505 | $36,870 | $36,870 | $0 |
| 2019 | $480 | $36,147 | $36,147 | $0 |
| 2018 | $469 | $35,439 | $35,439 | $0 |
| 2017 | $463 | $34,744 | $34,744 | $0 |
| 2016 | $451 | $34,063 | $34,063 | $0 |
| 2015 | $447 | $33,551 | $33,551 | $0 |
| 2014 | $439 | $32,894 | $32,894 | $0 |
Property History
| Date | Event | Price | Change | Sq Ft Price |
|---|---|---|---|---|
| 08/13/2024 08/13/24 | For Sale | $895,000 | -- | $319 / Sq Ft |
Deed History
| Date | Type | Sale Price | Title Company |
|---|---|---|---|
| Interfamily Deed Transfer | -- | Redwood Empire Title Company | |
| Grant Deed | $1,250,000 | Redwood Empire Title Company | |
| Trustee Deed | $2,056,000 | First American Title |
Mortgage History
| Date | Status | Loan Amount | Loan Type |
|---|---|---|---|
| Open | $600,000 | New Conventional | |
| Closed | $500,000 | New Conventional | |
| Closed | $165,000 | New Conventional | |
| Closed | $100,000 | New Conventional | |
| Closed | $100,000 | New Conventional | |
| Previous Owner | $55,000,000 | Construction |
Similar Homes in Ukiah, CA
Source: Bay Area Real Estate Information Services (BAREIS)
MLS Number: 324061048
APN: 178-260-40-00
- 2408 Celestin Ct
- 360 Tehuacan Rd
- 471 Tehuacan Rd
- 2521 Bartlett Ct
- 1941 Ridge Rd
- 201 Watson Rd
- 1900 Sanford Ranch Rd
- 750 Watson Rd
- 1701 Hickory Ct
- 1551 Glenwood Dr
- 1595 Crane Terrace
- 3215 Deerwood Dr
- 1320 Sanford Ranch Rd
- 700 Ford Rd
- 370 El Rio Ct
- 700 E Gobbi St
- 700 E Gobbi St Unit 73
- 700 E Gobbi St Unit 6
- 2036 West St
- 1451 Talmage Rd
