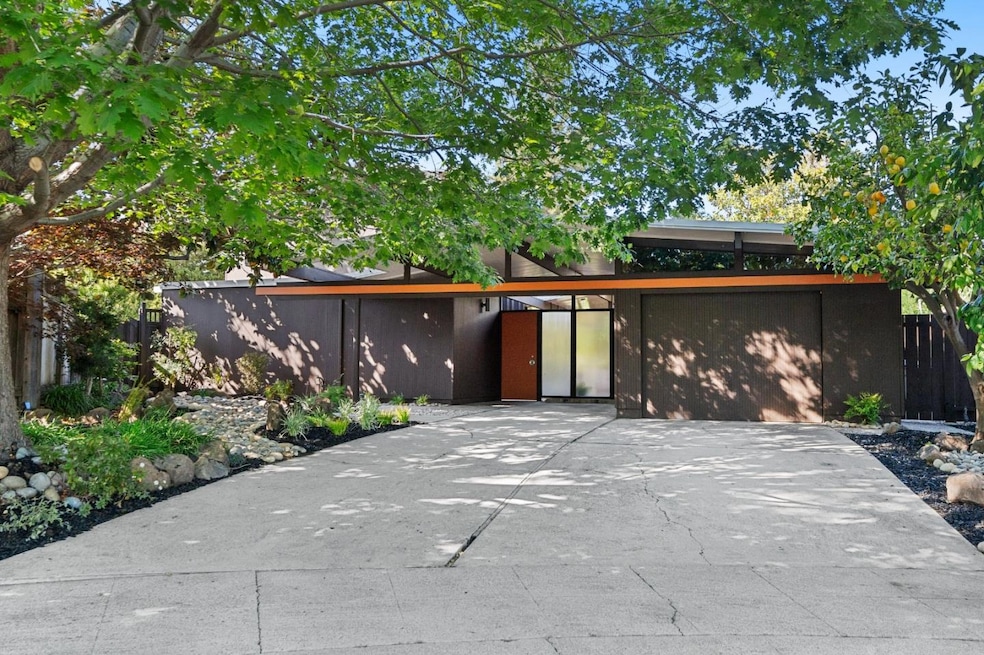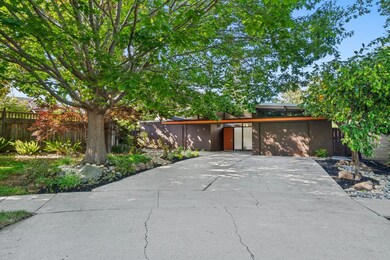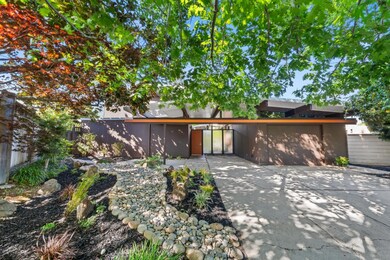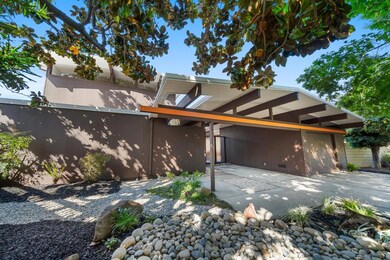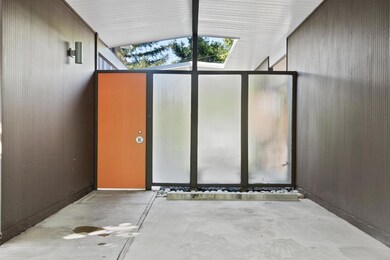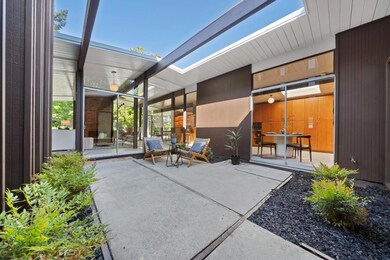
2408 Fairoak Ct San Jose, CA 95125
Willow Glen South-Lincoln Glen NeighborhoodHighlights
- Heated In Ground Pool
- Primary Bedroom Suite
- Mountain View
- Booksin Elementary Rated A-
- Eichler Home
- Atrium Room
About This Home
As of June 2024Stunning, two-story Atrium Eichler in a prime Fairglen location. Beautifully remodeled. 2430 sf of living space. 5 Beds + Office, 3 Baths, situated on an oversized 10,220 sf cul-de-sac lot. A Zen-like atrium greets you, w/lush plants that bring the outside in. The open floor plan boasts a striking great room w/dining area, floor-to-ceiling windows w/sliders to the parklike backyard. The gourmet kitchen sparkles w/quartz countertops, spacious peninsula, top-of-the-line appliances, a custom tile backsplash & built-in pantry storage. The main level includes a primary suite w/full bath and sliders to the garden, in addition there are 2 more bedrooms, an office & updated bath. The 2nd floor features a master suite w/an updated bath w/ dual vanity, a/c, and a 2nd bedroom looking over the yard. Fine finishes throughout include mahogany paneling, tongue & groove ceilings, globe lighting & radiant heating. The backyard is a true oasis, w/swimming pool, elegant koi pond, pergola for outside dining, and interlocking brick patio. 1-car garage & carport. Great WG location close to parks, schools, restaurants, and shops. Schools include Booksin, WG Mid & WG HS. Easy access to Downtown Willow Glen, 87, 17, 85, and 280. Close proximity to eBay, Netflix, Paypal, Nvidia, Apple & Google Village.
Home Details
Home Type
- Single Family
Est. Annual Taxes
- $10,888
Year Built
- Built in 1960
Lot Details
- 10,219 Sq Ft Lot
- Gated Home
- Wood Fence
- Pie Shaped Lot
- Level Lot
- Sprinklers on Timer
- Drought Tolerant Landscaping
- Grass Covered Lot
- Back Yard Fenced
- Zoning described as R1-8
Parking
- 1 Car Garage
- 1 Carport Space
- Electric Vehicle Home Charger
- Lighted Parking
- Garage Door Opener
- On-Street Parking
- Off-Street Parking
Property Views
- Mountain
- Hills
- Neighborhood
- Courtyard
Home Design
- Eichler Home
- Contemporary Architecture
- Post and Beam
- Modern Architecture
- Slab Foundation
- Wood Frame Construction
- Foam Roof
Interior Spaces
- 2,430 Sq Ft Home
- 1-Story Property
- Beamed Ceilings
- Vaulted Ceiling
- Skylights
- Wood Burning Fireplace
- Double Pane Windows
- Great Room
- Living Room with Fireplace
- Combination Dining and Living Room
- Den
- Atrium Room
Kitchen
- Open to Family Room
- Eat-In Kitchen
- Breakfast Bar
- Built-In Self-Cleaning Double Oven
- Electric Oven
- Electric Cooktop
- Range Hood
- Ice Maker
- ENERGY STAR Qualified Appliances
- Kitchen Island
- Quartz Countertops
Flooring
- Carpet
- Radiant Floor
- Laminate
- Tile
- Vinyl
Bedrooms and Bathrooms
- 5 Bedrooms
- Primary Bedroom Suite
- Double Master Bedroom
- Walk-In Closet
- Remodeled Bathroom
- Bathroom on Main Level
- 3 Full Bathrooms
- Dual Sinks
- Bathtub with Shower
- Bathtub Includes Tile Surround
- Walk-in Shower
Laundry
- Laundry in Garage
- Washer and Dryer
Eco-Friendly Details
- ENERGY STAR/CFL/LED Lights
Outdoor Features
- Heated In Ground Pool
- Balcony
- Deck
- Fire Pit
- Gazebo
- Shed
- Barbecue Area
Utilities
- Zoned Heating and Cooling
- Vented Exhaust Fan
- Radiant Heating System
- Thermostat
- Cable TV Available
Community Details
- Built by Fairglen
Listing and Financial Details
- Assessor Parcel Number 446-21-042
Map
Home Values in the Area
Average Home Value in this Area
Property History
| Date | Event | Price | Change | Sq Ft Price |
|---|---|---|---|---|
| 06/03/2024 06/03/24 | Sold | $2,670,000 | +6.9% | $1,099 / Sq Ft |
| 05/15/2024 05/15/24 | Pending | -- | -- | -- |
| 05/08/2024 05/08/24 | For Sale | $2,498,000 | -- | $1,028 / Sq Ft |
Tax History
| Year | Tax Paid | Tax Assessment Tax Assessment Total Assessment is a certain percentage of the fair market value that is determined by local assessors to be the total taxable value of land and additions on the property. | Land | Improvement |
|---|---|---|---|---|
| 2023 | $10,888 | $813,024 | $406,397 | $406,627 |
| 2022 | $10,782 | $797,083 | $398,429 | $398,654 |
| 2021 | $10,548 | $781,455 | $390,617 | $390,838 |
| 2020 | $10,302 | $773,443 | $386,612 | $386,831 |
| 2019 | $10,016 | $758,279 | $379,032 | $379,247 |
| 2018 | $9,912 | $743,411 | $371,600 | $371,811 |
| 2017 | $9,830 | $728,835 | $364,314 | $364,521 |
| 2016 | $9,647 | $714,545 | $357,171 | $357,374 |
| 2015 | $9,581 | $703,812 | $351,806 | $352,006 |
| 2014 | $9,126 | $690,026 | $344,915 | $345,111 |
Mortgage History
| Date | Status | Loan Amount | Loan Type |
|---|---|---|---|
| Open | $1,149,825 | New Conventional | |
| Previous Owner | $341,000 | New Conventional | |
| Previous Owner | $350,000 | New Conventional | |
| Previous Owner | $321,500 | Unknown | |
| Previous Owner | $322,700 | Unknown | |
| Previous Owner | $330,000 | Unknown | |
| Previous Owner | $424,000 | No Value Available |
Deed History
| Date | Type | Sale Price | Title Company |
|---|---|---|---|
| Grant Deed | $2,670,000 | Cornerstone Title | |
| Interfamily Deed Transfer | -- | None Available | |
| Individual Deed | $530,000 | North American Title Co |
Similar Homes in San Jose, CA
Source: MLSListings
MLS Number: ML81963737
APN: 446-21-042
- 2432 Fairoak Ct
- 1641 Fairorchard Ave
- 2357 Valencia Ct
- 2256 Fairhill Ln
- 2359 Briarwood Dr
- 2560 La Mirada Dr
- 1634 Andalusia Way
- 1595 Edmond Ct
- 1739 Laurelwood Dr
- 1629 Glenfield Dr
- 2018 Adele Place
- 1450 Darlene Ave
- 2380 Walden Square
- 1577 Alisal Ave
- 1516 Kiner Ave
- 2356 Walden Square
- 2252 Cherry Ave
- 1759 Valpico Dr
- 2357 Walden Square
- 2337 Walden Square
