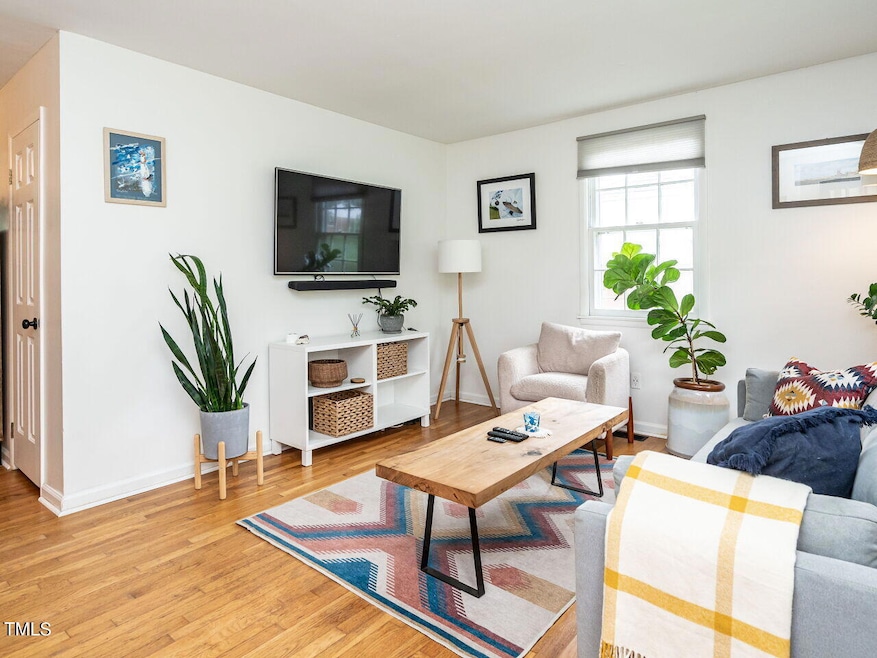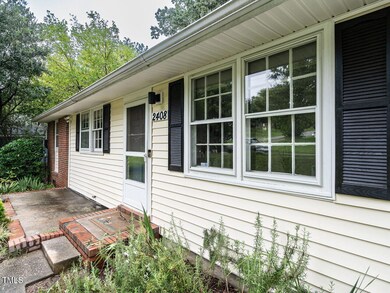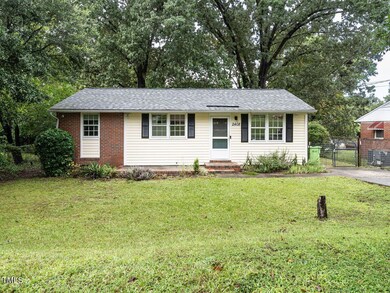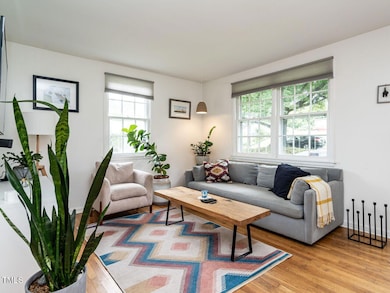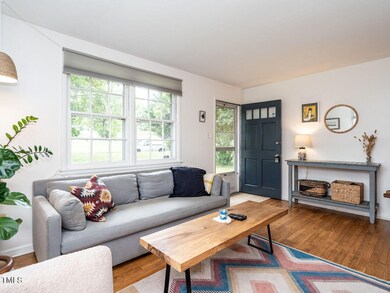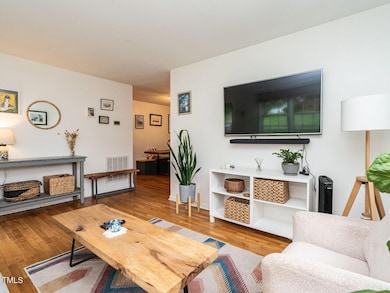
2408 Fitzgerald Dr Raleigh, NC 27610
Biltmore Hills NeighborhoodHighlights
- Wood Flooring
- No HOA
- Dining Room
- Timber Drive Elementary Rated A-
- Central Air
- 4-minute walk to Biltmore Hills Park
About This Home
As of April 2025Price Reduced! Back on the market at no fault of sellers - buyer's loan fell through. Motived Sellers - Open to all offers! If you've been looking for a one level, 3 bedroom home for under $300k, this is the perfect home for you! This adorable home is situated on a huge lot in Biltmore Hills and is just a short walk from Biltmore Hills park, which features tennis and basketball courts, a pool, playground and a paved walking trail. It's also not far from the SE Raleigh YMCA, downtown Raleigh, and I-40.
This home features an updated kitchen including cabinets, butcher block countertops, induction cooktop, convection oven, fridge, and tile floor. The dining nook has built in banquet seating and is perfect for a large table. Other recent updates include gutters, refinished floors, paint, lighting, ceiling fans, window shades and updated bathroom. The bedrooms are nicely sized and there is no shortage of closets either, with a coat closet, pantry and linen closet!
The backyard is tiered and if you have a green thumb, there are garden beds on the lower level, ready for new plants! The shed on the upper level is perfect for extra outdoor storage.
With so many cute features, this home is move-in ready so come see it today!
Home Details
Home Type
- Single Family
Est. Annual Taxes
- $2,140
Year Built
- Built in 1960
Lot Details
- 0.3 Acre Lot
Home Design
- Brick Exterior Construction
- Shingle Roof
- Vinyl Siding
Interior Spaces
- 943 Sq Ft Home
- 1-Story Property
- Family Room
- Dining Room
- Basement
- Crawl Space
Flooring
- Wood
- Tile
Bedrooms and Bathrooms
- 3 Bedrooms
- 1 Full Bathroom
Parking
- 2 Parking Spaces
- 2 Open Parking Spaces
Schools
- Timber Drive Elementary School
- Lufkin Road Middle School
- S E Raleigh High School
Utilities
- Central Air
- Heat Pump System
Community Details
- No Home Owners Association
- Biltmore Hills Subdivision
Listing and Financial Details
- Assessor Parcel Number 1712084015
Map
Home Values in the Area
Average Home Value in this Area
Property History
| Date | Event | Price | Change | Sq Ft Price |
|---|---|---|---|---|
| 04/14/2025 04/14/25 | Sold | $265,000 | +1.9% | $281 / Sq Ft |
| 03/23/2025 03/23/25 | Pending | -- | -- | -- |
| 02/18/2025 02/18/25 | Price Changed | $260,000 | -3.3% | $276 / Sq Ft |
| 01/28/2025 01/28/25 | Price Changed | $269,000 | -2.2% | $285 / Sq Ft |
| 01/16/2025 01/16/25 | For Sale | $275,000 | 0.0% | $292 / Sq Ft |
| 11/27/2024 11/27/24 | Pending | -- | -- | -- |
| 10/28/2024 10/28/24 | Price Changed | $275,000 | -4.5% | $292 / Sq Ft |
| 09/19/2024 09/19/24 | For Sale | $288,000 | +19.0% | $305 / Sq Ft |
| 12/15/2023 12/15/23 | Off Market | $242,000 | -- | -- |
| 07/30/2021 07/30/21 | Sold | $242,000 | -2.0% | $242 / Sq Ft |
| 07/11/2021 07/11/21 | Pending | -- | -- | -- |
| 07/02/2021 07/02/21 | Price Changed | $247,000 | -1.2% | $247 / Sq Ft |
| 06/08/2021 06/08/21 | For Sale | $250,000 | -- | $251 / Sq Ft |
Tax History
| Year | Tax Paid | Tax Assessment Tax Assessment Total Assessment is a certain percentage of the fair market value that is determined by local assessors to be the total taxable value of land and additions on the property. | Land | Improvement |
|---|---|---|---|---|
| 2024 | $2,140 | $244,150 | $126,500 | $117,650 |
| 2023 | $1,548 | $140,138 | $49,500 | $90,638 |
| 2022 | $1,439 | $140,138 | $49,500 | $90,638 |
| 2021 | $1,384 | $140,138 | $49,500 | $90,638 |
| 2020 | $1,359 | $140,138 | $49,500 | $90,638 |
| 2019 | $1,050 | $88,908 | $22,000 | $66,908 |
| 2018 | $991 | $88,908 | $22,000 | $66,908 |
| 2017 | $945 | $88,908 | $22,000 | $66,908 |
| 2016 | $926 | $88,908 | $22,000 | $66,908 |
| 2015 | -- | $103,753 | $37,400 | $66,353 |
| 2014 | $1,039 | $103,753 | $37,400 | $66,353 |
Mortgage History
| Date | Status | Loan Amount | Loan Type |
|---|---|---|---|
| Previous Owner | $212,000 | New Conventional | |
| Previous Owner | $229,900 | New Conventional | |
| Previous Owner | $121,082 | FHA | |
| Previous Owner | $56,791 | FHA | |
| Previous Owner | $102,971 | FHA | |
| Previous Owner | $62,000 | Purchase Money Mortgage | |
| Previous Owner | $71,000 | Purchase Money Mortgage | |
| Previous Owner | $40,050 | No Value Available |
Deed History
| Date | Type | Sale Price | Title Company |
|---|---|---|---|
| Warranty Deed | $265,000 | None Listed On Document | |
| Warranty Deed | $265,000 | None Listed On Document | |
| Warranty Deed | $242,000 | None Available | |
| Warranty Deed | $219,500 | None Available | |
| Special Warranty Deed | -- | Attorney | |
| Deed | $121,500 | -- | |
| Special Warranty Deed | -- | None Available | |
| Warranty Deed | $104,000 | None Available | |
| Special Warranty Deed | $62,000 | None Available | |
| Trustee Deed | $88,000 | None Available | |
| Warranty Deed | $69,000 | -- | |
| Interfamily Deed Transfer | -- | -- |
Similar Homes in Raleigh, NC
Source: Doorify MLS
MLS Number: 10053519
APN: 1712.05-08-4015-000
- 805 Newcombe Rd
- 820 Newcombe Rd
- 709 Fitzgerald Dr
- 720 Darby St
- 428 Como Dr
- 1104 Thelonious Dr
- 1100 Hadley Rd
- 1112 Kitt Place
- 2006 Waters Dr
- 1405 Cross Link Rd
- 2400 Keith Dr
- 2409 Keith Dr
- 1410 Cross Link Rd
- 1521 Cross Link Rd
- 3010 Garner Rd Unit 101 & 102
- 3010 Garner Rd Unit 102
- 3010 Garner Rd Unit 101
- 2701 Newbold St
- 2517 Newbold St
- 1200 Armstrong Cir
