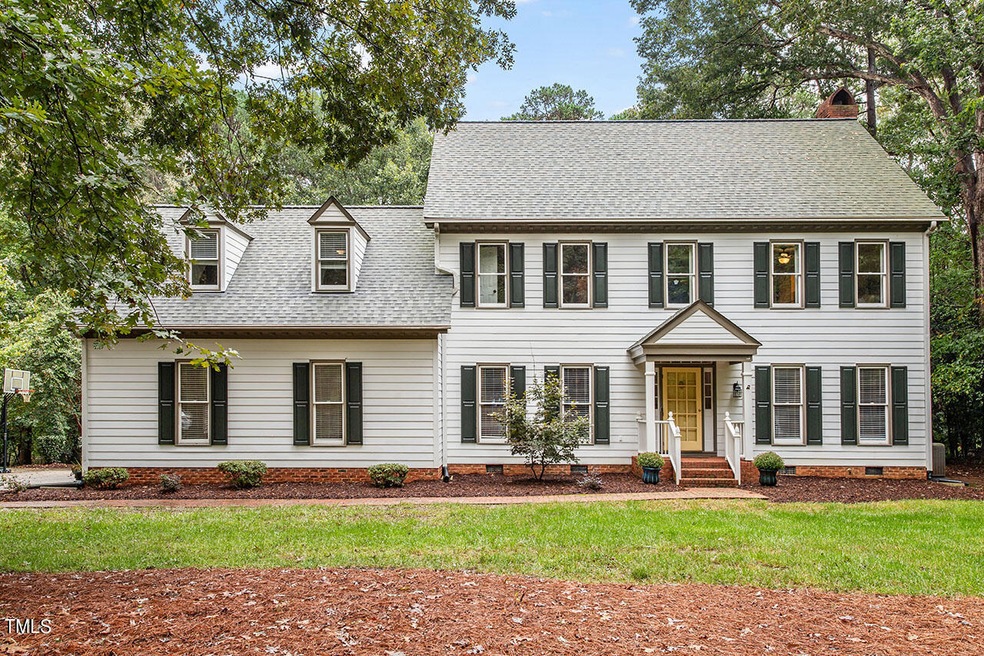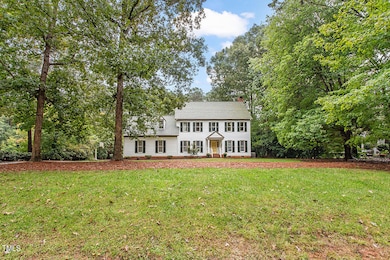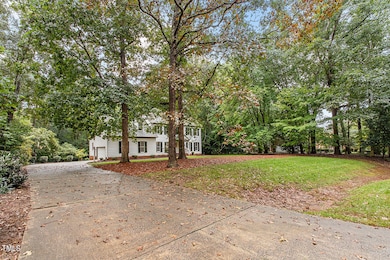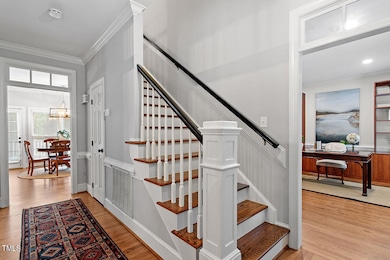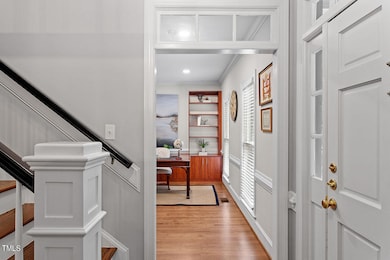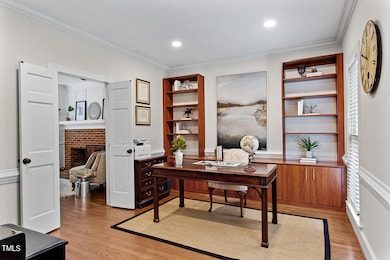
2408 Heartley Dr Raleigh, NC 27615
Stonebridge NeighborhoodHighlights
- Fishing
- 0.94 Acre Lot
- Clubhouse
- Pleasant Union Elementary School Rated A
- Community Lake
- Deck
About This Home
As of December 2024Charming Traditional Home in North Raleigh's Stonebridge. Welcome to this beautifully maintained 4BD/3.5BA home in the highly sought-after Stonebridge subdivision of North Raleigh. Nestled on nearly an acre of lush landscaped grounds, this 3,260 sq. ft. residence offers both elegance and comfort in a serene setting As you step inside, you'll be greeted by gleaming hardwood floors that flow throughout the main level, featuring a spacious family room w/ a cozy gas logs fireplace—perfect for gathering with friends and loved ones. The main floor also includes a first-floor bedroom & full bath, perfect for guests or multi-generational living. The heart of the home is the gourmet kitchen, boasting a dual fuel Wolf range, a Miele dishwasher, and ample marble counter space—ideal for both casual meals and entertaining. A separate dining room and office complete the main level. Upstairs, you'll find a luxurious primary suite along with two additional bedrooms and a huge bonus room, complete with a wet bar and beverage fridge. Hardwood floors and plush carpeting add warmth and style to the upper level. Step outside to relax or entertain on the deck or patio, or gather around the cozy fire pit area for evenings under the stars. The side-entry garage includes an electric car charger, providing convenience for eco-conscious homeowners. The Stonebridge community offers exceptional amenities, including two pools, a clubhouse, six tennis courts, playground, walking trails, a scenic lake, and an athletic field. Plus, you're just minutes away from top-rated schools, shopping, and easy freeway access. This home truly has it all—style, space, and a location that can't be beat!
Home Details
Home Type
- Single Family
Est. Annual Taxes
- $4,576
Year Built
- Built in 1986
Lot Details
- 0.94 Acre Lot
- Lot Dimensions are 220 x 260 x 108 x 259
- Property fronts a private road
- West Facing Home
- Partially Wooded Lot
- Landscaped with Trees
- Private Yard
- Back and Front Yard
- Property is zoned R-40W
HOA Fees
- $82 Monthly HOA Fees
Parking
- 2 Car Attached Garage
- Electric Vehicle Home Charger
- Side Facing Garage
- Private Driveway
- 4 Open Parking Spaces
Home Design
- Traditional Architecture
- Brick Exterior Construction
- Permanent Foundation
- Raised Foundation
- Shingle Roof
- Masonite
Interior Spaces
- 3,260 Sq Ft Home
- 2-Story Property
- Bookcases
- Bar Fridge
- Crown Molding
- Smooth Ceilings
- Ceiling Fan
- Gas Log Fireplace
- Family Room with Fireplace
- Dining Room
- Home Office
- Bonus Room
- Neighborhood Views
- Basement
- Crawl Space
- Fire and Smoke Detector
Kitchen
- Eat-In Kitchen
- Breakfast Bar
- Electric Oven
- Gas Cooktop
- Free-Standing Range
- Range Hood
- Microwave
- Plumbed For Ice Maker
- Dishwasher
- Kitchen Island
- Granite Countertops
- Disposal
Flooring
- Wood
- Carpet
- Tile
Bedrooms and Bathrooms
- 4 Bedrooms
- Main Floor Bedroom
- Double Vanity
- Separate Shower in Primary Bathroom
Laundry
- Laundry Room
- Laundry on upper level
- Gas Dryer Hookup
Attic
- Attic Floors
- Permanent Attic Stairs
- Unfinished Attic
Outdoor Features
- Deck
- Fire Pit
- Rain Gutters
- Front Porch
Schools
- Wake County Schools Elementary And Middle School
- Wake County Schools High School
Utilities
- Central Air
- Heat Pump System
- Natural Gas Connected
- Electric Water Heater
- Septic Tank
- Septic System
- High Speed Internet
- Phone Available
- Cable TV Available
Listing and Financial Details
- Assessor Parcel Number 0799.02-57-8299 0151604
Community Details
Overview
- Association fees include ground maintenance
- Stonebridge HOA Charleston Management Association, Phone Number (919) 847-3003
- Stonebridge Subdivision
- Community Lake
Recreation
- Tennis Courts
- Community Playground
- Community Pool
- Fishing
- Trails
Additional Features
- Clubhouse
- Resident Manager or Management On Site
Map
Home Values in the Area
Average Home Value in this Area
Property History
| Date | Event | Price | Change | Sq Ft Price |
|---|---|---|---|---|
| 12/17/2024 12/17/24 | Sold | $779,000 | 0.0% | $239 / Sq Ft |
| 11/07/2024 11/07/24 | Pending | -- | -- | -- |
| 11/04/2024 11/04/24 | Price Changed | $779,000 | -1.3% | $239 / Sq Ft |
| 10/24/2024 10/24/24 | Price Changed | $789,000 | -1.3% | $242 / Sq Ft |
| 09/27/2024 09/27/24 | For Sale | $799,000 | +23.9% | $245 / Sq Ft |
| 12/15/2023 12/15/23 | Off Market | $645,000 | -- | -- |
| 09/10/2021 09/10/21 | Sold | $645,000 | +3.2% | $199 / Sq Ft |
| 08/24/2021 08/24/21 | Pending | -- | -- | -- |
| 08/22/2021 08/22/21 | For Sale | $625,000 | -3.1% | $193 / Sq Ft |
| 07/26/2021 07/26/21 | Off Market | $645,000 | -- | -- |
| 07/26/2021 07/26/21 | Pending | -- | -- | -- |
| 07/24/2021 07/24/21 | For Sale | $625,000 | -- | $193 / Sq Ft |
Tax History
| Year | Tax Paid | Tax Assessment Tax Assessment Total Assessment is a certain percentage of the fair market value that is determined by local assessors to be the total taxable value of land and additions on the property. | Land | Improvement |
|---|---|---|---|---|
| 2024 | $4,576 | $733,679 | $175,000 | $558,679 |
| 2023 | $3,888 | $496,037 | $120,000 | $376,037 |
| 2022 | $3,602 | $496,037 | $120,000 | $376,037 |
| 2021 | $3,506 | $496,037 | $120,000 | $376,037 |
| 2020 | $3,448 | $496,037 | $120,000 | $376,037 |
| 2019 | $3,367 | $409,842 | $130,000 | $279,842 |
| 2018 | $3,095 | $409,842 | $130,000 | $279,842 |
| 2017 | $2,934 | $409,842 | $130,000 | $279,842 |
| 2016 | $2,875 | $409,842 | $130,000 | $279,842 |
| 2015 | $2,937 | $420,034 | $100,000 | $320,034 |
| 2014 | $2,784 | $420,034 | $100,000 | $320,034 |
Mortgage History
| Date | Status | Loan Amount | Loan Type |
|---|---|---|---|
| Open | $498,000 | New Conventional | |
| Previous Owner | $24,750 | Credit Line Revolving | |
| Previous Owner | $396,000 | New Conventional | |
| Previous Owner | $96,000 | Credit Line Revolving | |
| Previous Owner | $83,000 | Unknown | |
| Previous Owner | $96,000 | Credit Line Revolving |
Deed History
| Date | Type | Sale Price | Title Company |
|---|---|---|---|
| Warranty Deed | $645,000 | None Available | |
| Warranty Deed | $495,000 | None Available | |
| Deed | $239,000 | -- |
Similar Homes in Raleigh, NC
Source: Doorify MLS
MLS Number: 10055263
APN: 0799.02-57-8299-000
- 812 Stradella Rd
- 5768 Cavanaugh Dr
- 1616 Kirkby Ln
- 14124 Norwood Rd
- 1017 Payton Ct
- 1300 Caistor Ln
- 5428 Winding View Ln
- 10540 Byrum Woods Dr
- 2820 Mattlyn Ct
- 2829 Patrie Place
- 3016 Allansford Ln
- 12420 Creedmoor Rd
- 401 Canyon Crest Ct
- 5808 Norwood Ridge Dr
- 3105 Cone Manor Ln
- 5828 Norwood Ridge Dr
- 5300 Mandrake Ct
- 10305 Old Creedmoor Rd
- 11201 Jonas Ridge Ln
- 5301 Mandrake Ct
