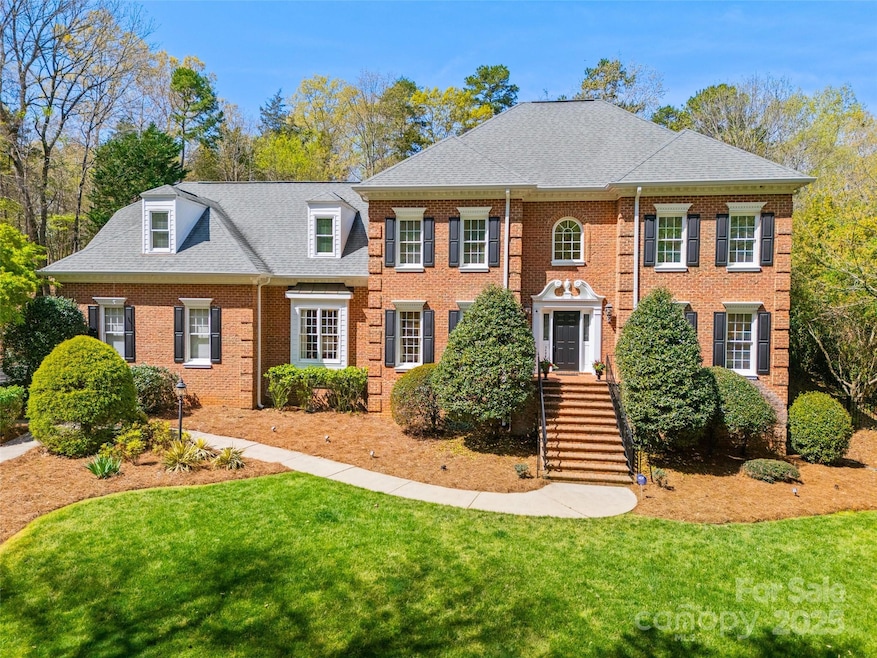
2408 Houston Branch Rd Charlotte, NC 28270
Providence NeighborhoodEstimated payment $8,014/month
Highlights
- In Ground Pool
- Clubhouse
- Wooded Lot
- Providence Spring Elementary Rated A-
- Private Lot
- Traditional Architecture
About This Home
Timeless Estate in Providence Plantation. Nestled on a private acre this elegant, updated full-brick custom home offers sophistication w/modern comfort. The backyard oasis features a pool, expansive patio, & lush landscaping for privacy & relaxation. Gourmet kitchen boasts white cabinetry, an oversized island, stainless appliances w/gas cooktop, warming drawer & a glorious breakfast rm w/vaulted ceiling. Refinished hardwoods thru-out main lead to an inviting family room w/fireplace, coffered ceiling, & built-ins, perfect for entertaining. A first floor guest suite & formal spaces add versatility. Ultra convenient mudroom w/sink, storage & even an ice maker! Upstairs, the primary suite is a retreat w/a tray ceiling, built-ins, spa bath w/soaking tub, heated floors, & dual closet. Two secondary bedrooms & a bonus/5th bedroom w/ensuite bath & walk-in attic offer flexible living. Front & rear staircases enhance the flow. Rare gem in one of the area’s most coveted communities inside I-485.
Listing Agent
Allen Tate SouthPark Brokerage Email: shelley.spencer@allentate.com License #244244

Home Details
Home Type
- Single Family
Est. Annual Taxes
- $7,330
Year Built
- Built in 1989
Lot Details
- Back Yard Fenced
- Private Lot
- Wooded Lot
- Property is zoned N1-A
HOA Fees
- $7 Monthly HOA Fees
Parking
- 2 Car Attached Garage
- Garage Door Opener
- Driveway
Home Design
- Traditional Architecture
- Composition Roof
- Four Sided Brick Exterior Elevation
Interior Spaces
- 2-Story Property
- Ceiling Fan
- Skylights
- Fireplace With Gas Starter
- Window Treatments
- Window Screens
- Pocket Doors
- French Doors
- Family Room with Fireplace
- Crawl Space
- Home Security System
Kitchen
- Built-In Oven
- Gas Cooktop
- Down Draft Cooktop
- Warming Drawer
- Microwave
- Dishwasher
- Disposal
Flooring
- Wood
- Tile
Bedrooms and Bathrooms
Outdoor Features
- In Ground Pool
- Patio
Schools
- Providence Spring Elementary School
- Crestdale Middle School
- Providence High School
Utilities
- Forced Air Heating and Cooling System
- Heating System Uses Natural Gas
- Gas Water Heater
- Cable TV Available
Listing and Financial Details
- Assessor Parcel Number 227-452-04
Community Details
Overview
- Voluntary home owners association
- Providence Plantation HOA
- Providence Plantation Subdivision
Recreation
- Tennis Courts
- Community Playground
- Community Pool
Additional Features
- Clubhouse
- Card or Code Access
Map
Home Values in the Area
Average Home Value in this Area
Tax History
| Year | Tax Paid | Tax Assessment Tax Assessment Total Assessment is a certain percentage of the fair market value that is determined by local assessors to be the total taxable value of land and additions on the property. | Land | Improvement |
|---|---|---|---|---|
| 2023 | $7,330 | $980,400 | $332,500 | $647,900 |
| 2022 | $6,365 | $646,600 | $194,300 | $452,300 |
| 2021 | $6,354 | $646,600 | $194,300 | $452,300 |
| 2020 | $6,347 | $646,600 | $194,300 | $452,300 |
| 2019 | $6,331 | $646,600 | $194,300 | $452,300 |
| 2018 | $6,708 | $505,700 | $120,000 | $385,700 |
| 2017 | $6,609 | $505,700 | $120,000 | $385,700 |
| 2016 | $6,599 | $505,700 | $120,000 | $385,700 |
| 2015 | $6,588 | $505,700 | $120,000 | $385,700 |
| 2014 | $6,732 | $519,300 | $120,000 | $399,300 |
Property History
| Date | Event | Price | Change | Sq Ft Price |
|---|---|---|---|---|
| 04/04/2025 04/04/25 | For Sale | $1,325,000 | -- | $319 / Sq Ft |
Deed History
| Date | Type | Sale Price | Title Company |
|---|---|---|---|
| Deed | -- | -- |
Mortgage History
| Date | Status | Loan Amount | Loan Type |
|---|---|---|---|
| Open | $100,000 | Future Advance Clause Open End Mortgage | |
| Open | $410,000 | New Conventional | |
| Closed | $417,000 | New Conventional | |
| Closed | $100,000 | Credit Line Revolving | |
| Closed | $100,000 | Credit Line Revolving | |
| Closed | $383,800 | Unknown | |
| Closed | $352,000 | Unknown | |
| Closed | $80,000 | Credit Line Revolving | |
| Closed | $75,000 | Credit Line Revolving | |
| Closed | $24,000 | Unknown |
Similar Homes in the area
Source: Canopy MLS (Canopy Realtor® Association)
MLS Number: 4239058
APN: 227-452-04
- 2510 Tulip Hill Dr
- 3020 Poplar Hill Rd
- 2217 Blue Bell Ln
- 2723 Providence Pine Ln
- 2720 Moss Spring Rd
- 2915 Cross Country Rd
- 2916 Redfield Dr
- 2815 Providence Spring Ln
- 3007 High Ridge Rd
- 2835 Peverell Ln
- 6941 Augustine Way
- 5538 Camelot Dr
- 2702 Oxborough Dr
- 3300 Lakeside Dr
- 1935 Weddington Rd Unit 1
- 1935 Weddington Rd
- 1919 Windlock Dr
- 539 Stanhope Ln
- 3131 Arborhill Rd
- 914 Elizabeth Ln






