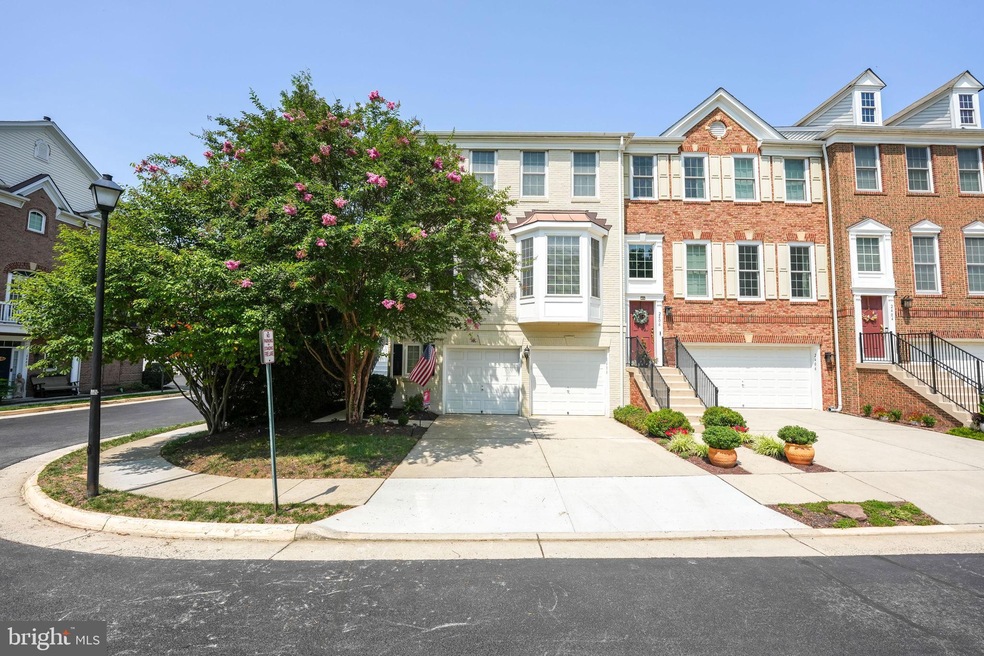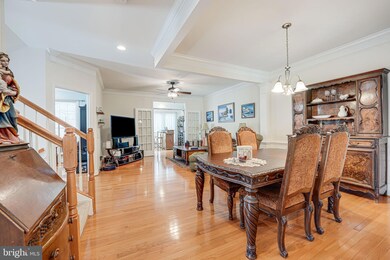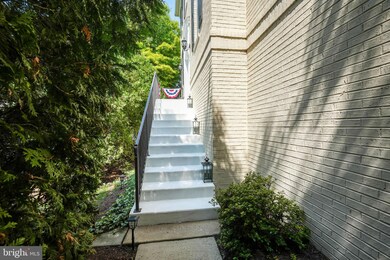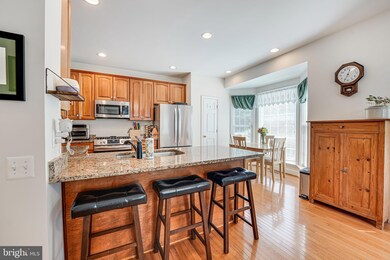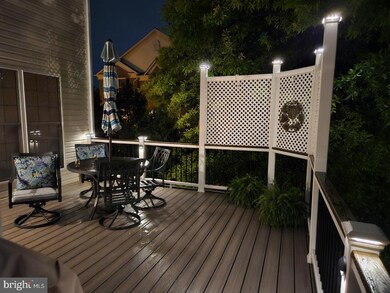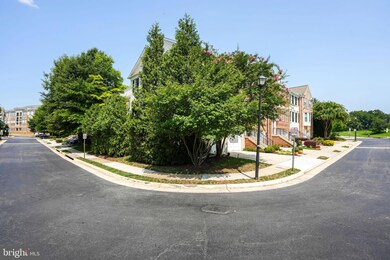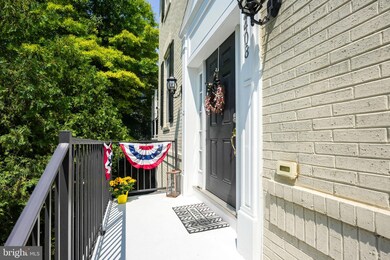
2408 Huntington Park Dr Alexandria, VA 22303
Huntington NeighborhoodHighlights
- Open Floorplan
- Deck
- Recreation Room
- Twain Middle School Rated A-
- Property is near a park
- 1-minute walk to Mount Eagle Park
About This Home
As of January 2025If you are looking for the perfect townhome, your search is over! This spacious end-of-row Alexandria unit is only a seven-minute walk from the Huntington Metro Station, but you will feel like you are far from the city. Located in a quiet development off North Kings Highway, it is only one of five townhouses located directly across the street from the historic Mount Eagle Park, guaranteeing you an unobstructed view of the park. Leave your car in your garage and take the Metro to Washington, DC, Potomac Yards, Old Town Alexandria, the Pentagon, Reagan National Airport or to a train station for a weekend getaway. This townhome has an excellent proximity to all that DC, Maryland, and Virginia have to offer. It is also within walking distance to restaurants, coffee shop, and a post office, plus only a few minutes' drive to I-495, I-395 and other major highways and National Harbor. Officially listed as consisting of 2,462 square feet, floor plan details show an additional 200 square feet of living space, to include the foyer, hallway, bathrooms and walk-in closets. This sophisticated property has so much to offer the prospective buyer. From the brick exterior to the elegant interior, this home has been impeccably maintained and features high ceilings, crown molding, stainless steel appliances, granite countertops, a gas fireplace, and a deck with a dry system that allows you to enjoy your private patio underneath even while it is raining. Upon opening the front door, and up a short flight of stairs, you will enter the spacious living and dining area with beautiful hardwood floors and tray ceiling. Open and well-lit, this space is perfect for entertaining or enjoying a quiet evening at home. This main floor also includes an office perfect for teleworking, a large open concept kitchen with bay windows overlooking the park, plenty of cupboard, countertop, pantry space and a sitting area with fireplace. Plus, the other end of this level has a Florida room that can be used for just about anything, including a bar! From this room, step outside to the new, large composite deck that is partially surrounded by trees, providing privacy from neighbors. On the upper level you find three bedrooms, two full baths and a convenient laundry room. The master bedroom has broad windows, a walk-in closet, and a huge master bath with a soaking tub. The other two bedrooms are located across the hall, both getting plenty of light and featuring a beautiful view of the park. In the fully finished downstairs street level (often referred to as above ground basement level) you will find a recreational room, an exercise room, plus a guest bedroom with attached full bath and large walk-in closet. From the exercise room, step outside to the private patio underneath the deck where you can sit to enjoy your morning coffee in private or tend to your flowers. There is also a small custom-made shed to store your garden tools. Finally, this level also provides easy access to your 437 square-foot two-car garage that stays warm in the winter and cool in the summer, and features plenty of storage space, a workbench and tool rack. This lovely townhome not only is elegant, but it also includes many recent improvements, including a new air conditioning unit (2020), a new roof (2022), a new composite deck (2023), and a new dishwasher (2024). Why rent when you can own your own private retreat hidden in the middle of Northern Virginia?
Townhouse Details
Home Type
- Townhome
Est. Annual Taxes
- $10,462
Year Built
- Built in 2006
Lot Details
- 2,142 Sq Ft Lot
- Backs To Open Common Area
- Southwest Facing Home
- Wood Fence
- Backs to Trees or Woods
- Property is in excellent condition
HOA Fees
- $120 Monthly HOA Fees
Parking
- 2 Car Direct Access Garage
- 2 Driveway Spaces
- Parking Storage or Cabinetry
- Side Facing Garage
- Garage Door Opener
Home Design
- Bump-Outs
- Brick Foundation
- Poured Concrete
- Shingle Roof
- Vinyl Siding
- Brick Front
Interior Spaces
- 2,462 Sq Ft Home
- Property has 3 Levels
- Open Floorplan
- Chair Railings
- Crown Molding
- Wainscoting
- Tray Ceiling
- Vaulted Ceiling
- Recessed Lighting
- Fireplace With Glass Doors
- Fireplace Mantel
- Gas Fireplace
- Window Treatments
- Palladian Windows
- Bay Window
- French Doors
- Sliding Doors
- Six Panel Doors
- Entrance Foyer
- Family Room Off Kitchen
- Living Room
- Dining Room
- Den
- Recreation Room
- Sun or Florida Room
- Home Gym
- Park or Greenbelt Views
- Home Security System
Kitchen
- Breakfast Room
- Eat-In Kitchen
- Gas Oven or Range
- Microwave
- Ice Maker
- Dishwasher
- Upgraded Countertops
- Disposal
Flooring
- Wood
- Carpet
- Vinyl
Bedrooms and Bathrooms
- Main Floor Bedroom
- En-Suite Primary Bedroom
- En-Suite Bathroom
Laundry
- Laundry Room
- Laundry on upper level
- Dryer
- Washer
Finished Basement
- Heated Basement
- Walk-Out Basement
- Interior Basement Entry
- Garage Access
- Basement Windows
Outdoor Features
- Deck
- Patio
- Shed
Location
- Property is near a park
Schools
- Cameron Elementary School
- Twain Middle School
- Edison High School
Utilities
- Forced Air Heating and Cooling System
- Vented Exhaust Fan
- 110 Volts
- Natural Gas Water Heater
Listing and Financial Details
- Tax Lot 39
- Assessor Parcel Number 0833 38 0039
Community Details
Overview
- Association fees include common area maintenance, lawn care front, lawn maintenance, road maintenance, snow removal, trash
- Building Winterized
- Pavilions At Huntington Metro HOA
- Built by PULTE
- Pavilions At Huntington Subdivision, Carrington Floorplan
- Pavilions At Huntington Community
- Property Manager
Pet Policy
- Pets Allowed
Security
- Fire and Smoke Detector
- Fire Sprinkler System
Map
Home Values in the Area
Average Home Value in this Area
Property History
| Date | Event | Price | Change | Sq Ft Price |
|---|---|---|---|---|
| 01/09/2025 01/09/25 | Sold | $955,000 | -2.1% | $388 / Sq Ft |
| 11/07/2024 11/07/24 | Pending | -- | -- | -- |
| 10/06/2024 10/06/24 | Price Changed | $975,000 | -1.3% | $396 / Sq Ft |
| 09/03/2024 09/03/24 | For Sale | $987,500 | +31.2% | $401 / Sq Ft |
| 12/03/2020 12/03/20 | Sold | $752,800 | +2.4% | $340 / Sq Ft |
| 10/26/2020 10/26/20 | Pending | -- | -- | -- |
| 10/23/2020 10/23/20 | For Sale | $735,000 | +6.9% | $332 / Sq Ft |
| 11/30/2018 11/30/18 | Sold | $687,500 | 0.0% | $226 / Sq Ft |
| 10/22/2018 10/22/18 | Pending | -- | -- | -- |
| 10/19/2018 10/19/18 | For Sale | $687,500 | 0.0% | $226 / Sq Ft |
| 10/19/2018 10/19/18 | Off Market | $687,500 | -- | -- |
| 06/26/2015 06/26/15 | Rented | $2,900 | -13.4% | -- |
| 06/23/2015 06/23/15 | Under Contract | -- | -- | -- |
| 05/18/2015 05/18/15 | For Rent | $3,350 | +8.1% | -- |
| 07/30/2012 07/30/12 | Rented | $3,100 | +3.3% | -- |
| 07/23/2012 07/23/12 | Under Contract | -- | -- | -- |
| 07/09/2012 07/09/12 | For Rent | $3,000 | -- | -- |
Tax History
| Year | Tax Paid | Tax Assessment Tax Assessment Total Assessment is a certain percentage of the fair market value that is determined by local assessors to be the total taxable value of land and additions on the property. | Land | Improvement |
|---|---|---|---|---|
| 2024 | $11,017 | $903,030 | $325,000 | $578,030 |
| 2023 | $9,764 | $821,810 | $250,000 | $571,810 |
| 2022 | $9,515 | $790,590 | $250,000 | $540,590 |
| 2021 | $8,590 | $697,910 | $195,000 | $502,910 |
| 2020 | $8,205 | $662,040 | $195,000 | $467,040 |
| 2019 | $7,713 | $619,210 | $176,000 | $443,210 |
| 2018 | $7,678 | $619,210 | $176,000 | $443,210 |
| 2017 | $7,132 | $584,610 | $160,000 | $424,610 |
| 2016 | $7,118 | $584,610 | $160,000 | $424,610 |
| 2015 | $6,869 | $584,610 | $160,000 | $424,610 |
| 2014 | $6,855 | $584,610 | $160,000 | $424,610 |
Mortgage History
| Date | Status | Loan Amount | Loan Type |
|---|---|---|---|
| Previous Owner | $700,000 | VA | |
| Previous Owner | $700,000 | VA | |
| Previous Owner | $422,500 | New Conventional | |
| Previous Owner | $650,000 | New Conventional |
Deed History
| Date | Type | Sale Price | Title Company |
|---|---|---|---|
| Warranty Deed | -- | None Listed On Document | |
| Deed | $752,800 | Aspen Re Setmnts Inc | |
| Warranty Deed | $687,500 | Highland Title & Escrow | |
| Special Warranty Deed | $833,450 | -- |
Similar Homes in Alexandria, VA
Source: Bright MLS
MLS Number: VAFX2196402
APN: 0833-38-0039
- 5902 Mount Eagle Dr Unit 308
- 5902 Mount Eagle Dr Unit 905
- 5902 Mount Eagle Dr Unit 1615
- 5902 Mount Eagle Dr Unit 403
- 5902 Mount Eagle Dr Unit 803
- 5901 Mount Eagle Dr Unit 817
- 5901 Mount Eagle Dr Unit 1610
- 5901 Mount Eagle Dr Unit 509
- 5901 Mount Eagle Dr Unit 716
- 5901 Mount Eagle Dr Unit 1101
- 2500 Fairhaven Ave
- 2302 Fort Dr
- 2316 Fort Dr
- 5950 Williamsburg Rd
- 2719 Fort Dr
- 5904 Mount Eagle Dr Unit 1003
- 5904 Mount Eagle Dr Unit 1105
- 5904 Mount Eagle Dr Unit 1109
- 5904 Mount Eagle Dr Unit 412
- 5904 Mount Eagle Dr Unit 1104
