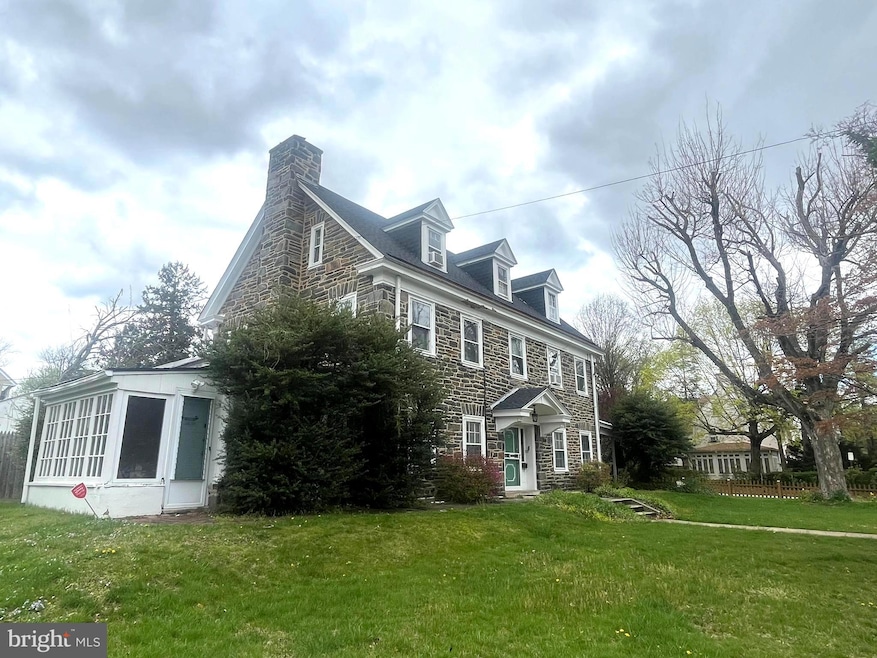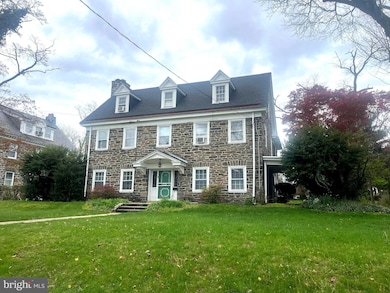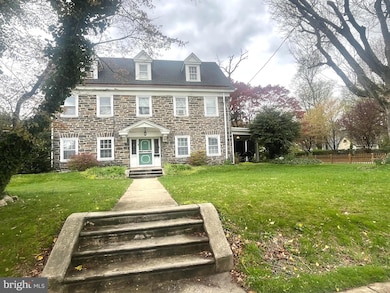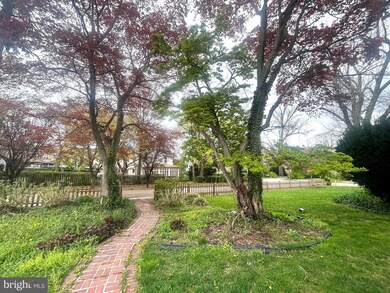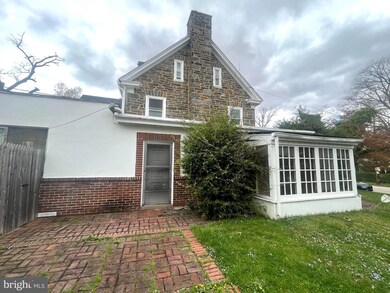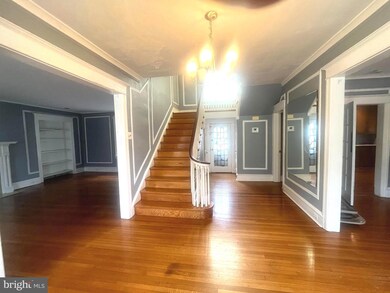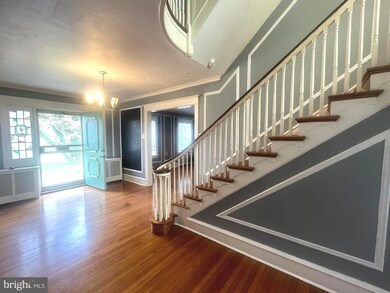
2408 N 52nd St Philadelphia, PA 19131
Overbrook NeighborhoodHighlights
- 0.52 Acre Lot
- Wood Flooring
- No HOA
- Colonial Architecture
- Corner Lot
- Porch
About This Home
As of August 2024***Recent sale around the corner SOLD for $975,000 - which creates an opportunity for you!!! Welcome to Wynnefield, where the Main Line meets the City! This 3-Story Colonial home has over 5,000 square feet of living space and a natural blend of traditional elements and modern day amenities. With 6 bedrooms, and 4 1/2 baths, this home has enough space for everyone to be comfortable. The first floor offers a beautiful center hall staircase with a stunningly original stained glass window on the landing. Walk to the right and you will enter the dining room that leads to a breakfast room and kitchen. Walk to the left and enter the living room. There is access to a large attached en-suite 1 bedroom apartment (can rent for $1,200.00/month). This space is ideal for first floor living or can serve as a great in-law suite. The second floor features 3 bedrooms, one being a primary suite with a private bath and separate dressing area. The other 2 bedrooms are nicely sized and they share the hall bath. One bedroom has full length wall closets with mirrors. The third floor is quite special... as you are walking up, take notice of the other original stained glass window. This is where you will find 2 additional bedrooms, a hall bath, and a huge cedar room to store your valuables. The basement is unfinished with a spacious storage area and utility room. Other great features include; a cozy side patio, off-street parking, updated lighting features, and original hardwood floors throughout. This home is walking distance to St. Joe's University, public transportation, and a plethora of local restaurants. Come and make this wonderful home - yours! **Note: A New 30-Year Asphalt Shingled Roof Was Just Installed and Comes with a Warranty**!!!
Home Details
Home Type
- Single Family
Est. Annual Taxes
- $2,663
Year Built
- Built in 1920
Lot Details
- 0.52 Acre Lot
- Corner Lot
- Back and Side Yard
Parking
- On-Street Parking
Home Design
- Colonial Architecture
- Brick Exterior Construction
- Stone Foundation
- Asphalt Roof
- Stucco
Interior Spaces
- 5,000 Sq Ft Home
- Property has 3 Levels
- Ceiling Fan
- Marble Fireplace
- Family Room
- Living Room
- Dining Room
- Home Security System
- Laundry on main level
Kitchen
- Butlers Pantry
- Stove
- Dishwasher
Flooring
- Wood
- Wall to Wall Carpet
Bedrooms and Bathrooms
- En-Suite Primary Bedroom
- En-Suite Bathroom
Finished Basement
- Basement Fills Entire Space Under The House
- Exterior Basement Entry
- Drainage System
Outdoor Features
- Patio
- Porch
Schools
- Overbrook High School
Utilities
- Cooling System Mounted In Outer Wall Opening
- Radiator
- Heating System Uses Oil
- 100 Amp Service
- Oil Water Heater
Community Details
- No Home Owners Association
- Wynnefield Subdivision
Listing and Financial Details
- Assessor Parcel Number 521000003
Map
Home Values in the Area
Average Home Value in this Area
Property History
| Date | Event | Price | Change | Sq Ft Price |
|---|---|---|---|---|
| 08/23/2024 08/23/24 | Sold | $550,000 | -2.6% | $110 / Sq Ft |
| 06/25/2024 06/25/24 | Price Changed | $564,900 | -0.9% | $113 / Sq Ft |
| 06/20/2024 06/20/24 | Price Changed | $569,900 | -0.9% | $114 / Sq Ft |
| 06/02/2024 06/02/24 | Price Changed | $575,000 | -2.5% | $115 / Sq Ft |
| 05/13/2024 05/13/24 | Price Changed | $589,900 | -1.7% | $118 / Sq Ft |
| 04/16/2024 04/16/24 | For Sale | $599,900 | -- | $120 / Sq Ft |
Tax History
| Year | Tax Paid | Tax Assessment Tax Assessment Total Assessment is a certain percentage of the fair market value that is determined by local assessors to be the total taxable value of land and additions on the property. | Land | Improvement |
|---|---|---|---|---|
| 2025 | $10,238 | $619,000 | $123,800 | $495,200 |
| 2024 | $10,238 | $619,000 | $123,800 | $495,200 |
| 2023 | $10,238 | $811,400 | $162,280 | $649,120 |
| 2022 | $3,933 | $766,400 | $162,280 | $604,120 |
| 2021 | $4,563 | $0 | $0 | $0 |
| 2020 | $4,563 | $326,000 | $48,900 | $277,100 |
| 2019 | $5,003 | $0 | $0 | $0 |
| 2018 | $5,003 | $0 | $0 | $0 |
| 2017 | $5,003 | $0 | $0 | $0 |
| 2016 | $4,959 | $0 | $0 | $0 |
| 2015 | $4,387 | $0 | $0 | $0 |
| 2014 | -- | $357,400 | $300,000 | $57,400 |
| 2012 | -- | $55,136 | $10,053 | $45,083 |
Mortgage History
| Date | Status | Loan Amount | Loan Type |
|---|---|---|---|
| Previous Owner | $540,038 | FHA | |
| Previous Owner | $405,000 | New Conventional | |
| Previous Owner | $390,001 | FHA | |
| Previous Owner | $391,737 | FHA | |
| Previous Owner | $50,000 | Credit Line Revolving | |
| Previous Owner | $358,000 | New Conventional | |
| Previous Owner | $28,500 | Future Advance Clause Open End Mortgage |
Deed History
| Date | Type | Sale Price | Title Company |
|---|---|---|---|
| Deed | $550,000 | None Listed On Document | |
| Deed | $100,000 | None Listed On Document | |
| Deed | $540,000 | None Listed On Document | |
| Deed | -- | Accommodation/Courtesy Recordi | |
| Interfamily Deed Transfer | -- | None Available | |
| Interfamily Deed Transfer | -- | None Available | |
| Deed | $185,000 | -- |
Similar Homes in Philadelphia, PA
Source: Bright MLS
MLS Number: PAPH2342572
APN: 521000003
- 2406 N 52nd St
- 5221 Church Rd
- 2424 24 Golf Rd
- 5001 Overbrook Ave
- 2283 N 51st St
- 5123 Wynnefield Ave
- 5320 Wynnefield Ave
- 44 Union Ave
- 2217-23 Georges Ln
- 5301 Gainor Rd Unit 19
- 2626 Lenape Rd
- 5226 Gainor Rd
- 20 Conshohocken State Rd Unit 611
- 20 Conshohocken State Rd Unit 402
- 20 Conshohocken State Rd Unit 503
- 20 Conshohocken State Rd Unit 602
- 20 Conshohocken State Rd
- 5117 Diamond St
- 4094 Leslie Ln Unit A40
- 4094 Leslie Ln Unit A39
