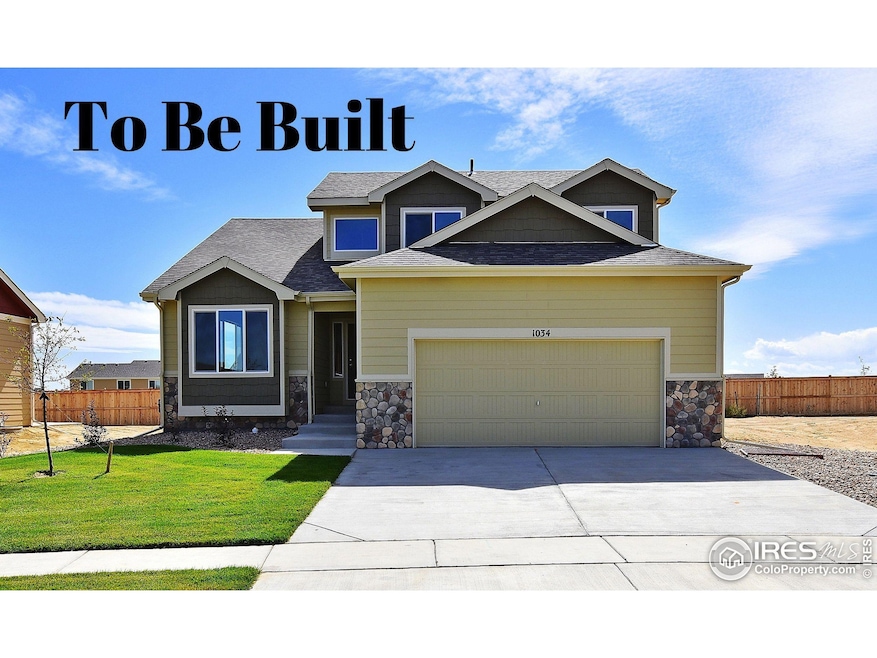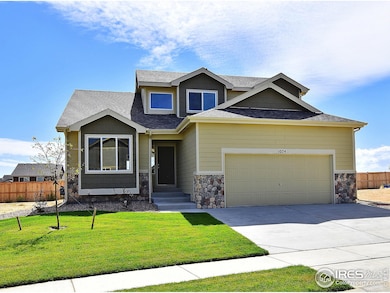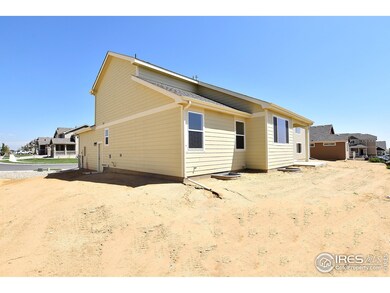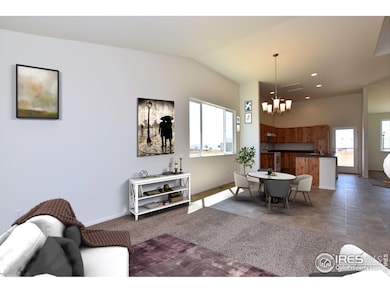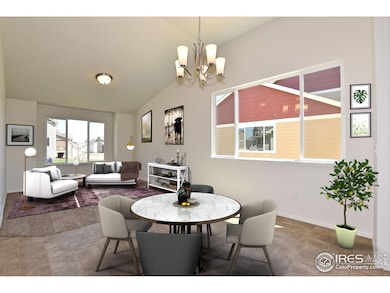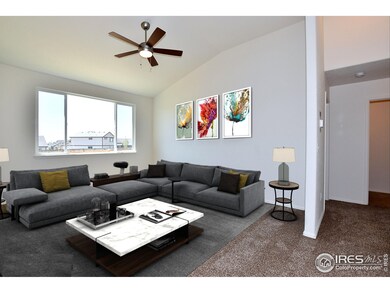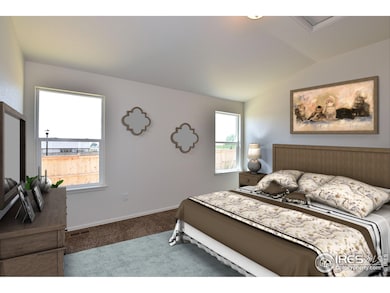
2408 Oakhurst Rd Johnstown, CO 80534
Estimated payment $3,025/month
Highlights
- Under Construction
- Open Floorplan
- Wood Flooring
- Green Energy Generation
- Mountain View
- Main Floor Bedroom
About This Home
Seller concessions are offered. The Maryland is a beautifully designed 3-bedroom, 2 1/2-bath two-story home offering 1,648 finished square feet and an impressive 1,140-square-foot unfinished basement for future possibilities. This home also features an oversized 2-car garage for added convenience. The Primary bedroom is thoughtfully located on the lower level, providing privacy from the other two bedrooms. The open floor plan includes 10-foot ceilings, enhancing the sense of space and light throughout. A welcoming entry porch adds to the home's charm and curb appeal. If you're looking for a home with a spacious layout and thoughtful design, the Maryland is a must-see!
Home Details
Home Type
- Single Family
Year Built
- Built in 2025 | Under Construction
Lot Details
- 6,300 Sq Ft Lot
- Sprinkler System
Parking
- 2 Car Attached Garage
Home Design
- Wood Frame Construction
- Composition Roof
- Composition Shingle
- Stone
Interior Spaces
- 1,648 Sq Ft Home
- 2-Story Property
- Open Floorplan
- Ceiling Fan
- Double Pane Windows
- Dining Room
- Mountain Views
- Unfinished Basement
- Partial Basement
Kitchen
- Eat-In Kitchen
- Electric Oven or Range
- Self-Cleaning Oven
- Dishwasher
- Disposal
Flooring
- Wood
- Carpet
Bedrooms and Bathrooms
- 3 Bedrooms
- Main Floor Bedroom
- Walk-In Closet
- Primary Bathroom is a Full Bathroom
- Primary bathroom on main floor
- Bathtub and Shower Combination in Primary Bathroom
Laundry
- Laundry on main level
- Washer and Dryer Hookup
Eco-Friendly Details
- Energy-Efficient HVAC
- Green Energy Generation
Outdoor Features
- Exterior Lighting
Schools
- Riverview Pk-8 Elementary And Middle School
- Mountain View High School
Utilities
- Cooling Available
- Forced Air Heating System
- Underground Utilities
- High Speed Internet
- Satellite Dish
- Cable TV Available
Community Details
- No Home Owners Association
- Association fees include common amenities
- Built by Journey Homes
- Southridge Subdivision
Map
Home Values in the Area
Average Home Value in this Area
Property History
| Date | Event | Price | Change | Sq Ft Price |
|---|---|---|---|---|
| 04/09/2025 04/09/25 | Price Changed | $459,625 | -2.1% | $279 / Sq Ft |
| 03/14/2025 03/14/25 | For Sale | $469,625 | -- | $285 / Sq Ft |
Similar Homes in Johnstown, CO
Source: IRES MLS
MLS Number: 1028522
- 4764 Tangerine St
- 2408 Oakhurst Rd
- 2426 Oakhurst Rd
- 2406 Ivywood Ln
- 2444 Oakhurst Rd
- 2401 Oakhurst Rd
- 2402 Oakhurst Rd
- 2409 Oakhurst Rd
- 4695 Grapevine Dr
- 4748 Tangerine St
- 4756 Tangerine St
- 2414 Oakhurst Rd
- 2420 Oakhurst Rd
- 2425 Oakhurst Rd
- 4767 Tangerine St
- 2346 Oakhurst Rd
- 2337 Oakhurst Rd
- 2393 Oakhurst Rd
- 2446 Dandelion Ln
- 2372 Dandelion Ln
