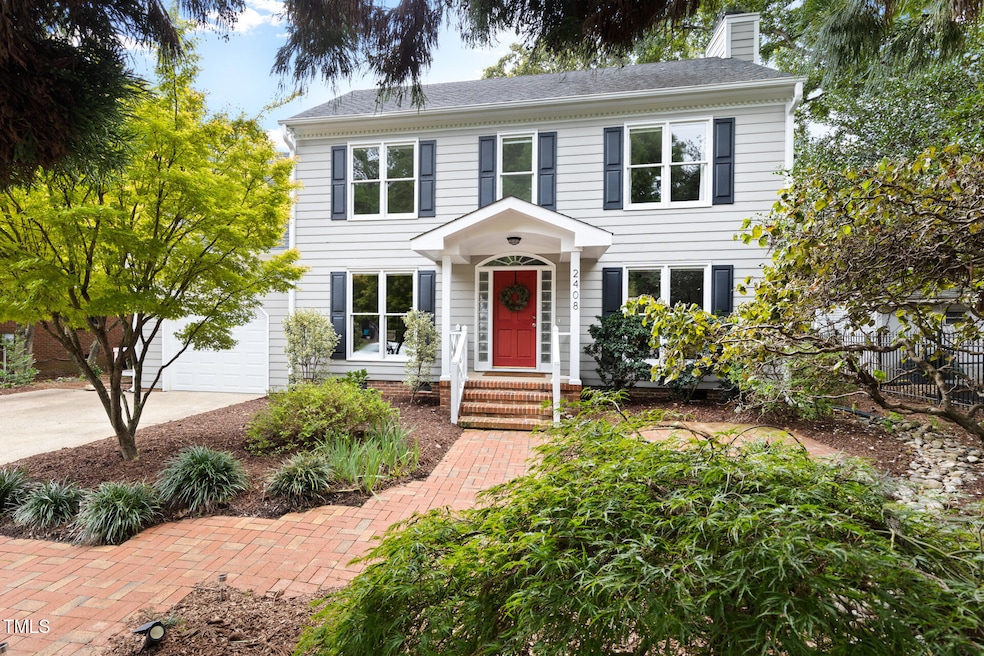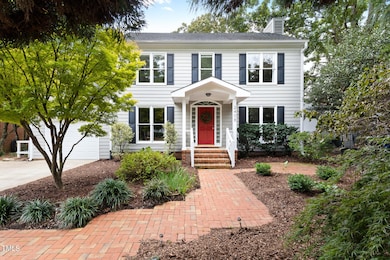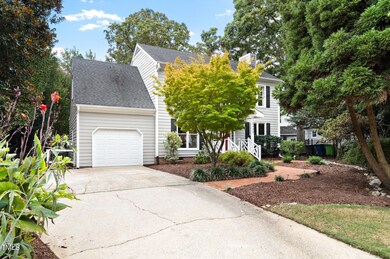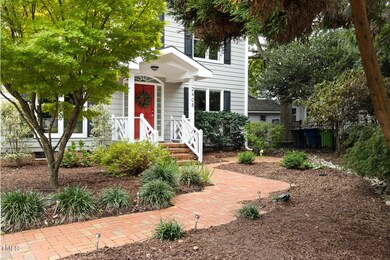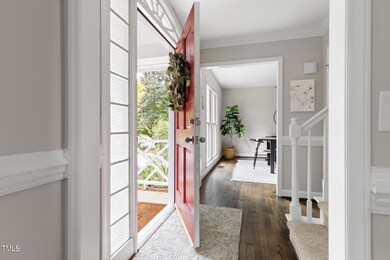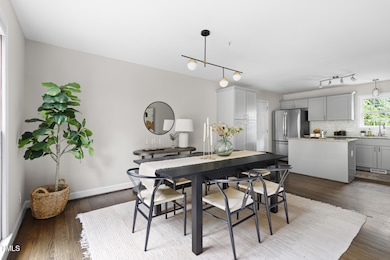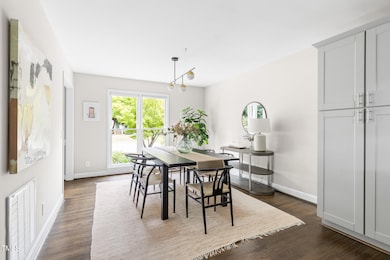
2408 Scouting Trail Raleigh, NC 27615
Highlights
- Open Floorplan
- Clubhouse
- Traditional Architecture
- Millbrook High School Rated A-
- Deck
- Wood Flooring
About This Home
As of November 2024If home is where you want to be, then 2408 Scouting Trail is the place. A perfect open floor plan kitchen/ dining combo, and a big ol' living room with a grand fireplace as the centerpiece. Expansive master suite, brand new skylight in the updated primary bath, plus two more bedrooms and a bonus to boot. FRESH interior paint and brand new carpet (2024). Getting shoo'ed outside is more like walking into the best entertaining deck of all time. This double decker is no joke! Grill, dine, entertain, and enjoy letting the lawn mower gain some dust with the brand new turf. Half shaded beautifully by the best ornamental tree of all time. 1 car garage + EV plug. Front yard filled with rare ornamentals and a quick meander that slows you down as you walk in the door to home. Location, location, location. Smack dab in the middle of all the grocery stores, food options, and recreation that Falls has to offer. Sneak out of the neighborhood and get to where you want to be in a jiffy. After you fall in love with this home you'll be asking - did I find you or did you find me?
Home Details
Home Type
- Single Family
Est. Annual Taxes
- $4,256
Year Built
- Built in 1984
Lot Details
- 9,583 Sq Ft Lot
- Fenced Yard
- Rectangular Lot
- Landscaped with Trees
- Back and Front Yard
HOA Fees
- $34 Monthly HOA Fees
Parking
- 1 Car Attached Garage
- Private Driveway
- 2 Open Parking Spaces
Home Design
- Traditional Architecture
- Shingle Roof
- Masonite
Interior Spaces
- 1,840 Sq Ft Home
- 2-Story Property
- Open Floorplan
- Living Room
- Combination Kitchen and Dining Room
- Bonus Room
- Pull Down Stairs to Attic
Kitchen
- Electric Range
- Kitchen Island
Flooring
- Wood
- Carpet
- Vinyl
Bedrooms and Bathrooms
- 3 Bedrooms
- Walk-In Closet
- Bathtub with Shower
Laundry
- Laundry on lower level
- Washer and Dryer
Outdoor Features
- Deck
- Rain Gutters
Schools
- Durant Road Elementary School
- Durant Middle School
- Millbrook High School
Utilities
- Forced Air Heating and Cooling System
- Heating System Uses Natural Gas
- Water Heater
Listing and Financial Details
- Assessor Parcel Number 1718910643
Community Details
Overview
- Association fees include ground maintenance
- Durant Trails HOA, Phone Number (919) 847-3003
- Durant Trails Subdivision
- Maintained Community
Amenities
- Clubhouse
Recreation
- Tennis Courts
- Community Pool
Map
Home Values in the Area
Average Home Value in this Area
Property History
| Date | Event | Price | Change | Sq Ft Price |
|---|---|---|---|---|
| 11/12/2024 11/12/24 | Sold | $465,000 | -2.1% | $253 / Sq Ft |
| 10/08/2024 10/08/24 | Pending | -- | -- | -- |
| 10/05/2024 10/05/24 | For Sale | $475,000 | -- | $258 / Sq Ft |
Tax History
| Year | Tax Paid | Tax Assessment Tax Assessment Total Assessment is a certain percentage of the fair market value that is determined by local assessors to be the total taxable value of land and additions on the property. | Land | Improvement |
|---|---|---|---|---|
| 2024 | $4,256 | $487,790 | $175,000 | $312,790 |
| 2023 | $3,331 | $303,775 | $82,000 | $221,775 |
| 2022 | $3,096 | $303,775 | $82,000 | $221,775 |
| 2021 | $2,976 | $303,775 | $82,000 | $221,775 |
| 2020 | $2,922 | $303,775 | $82,000 | $221,775 |
| 2019 | $2,438 | $208,648 | $72,000 | $136,648 |
| 2018 | $2,300 | $208,648 | $72,000 | $136,648 |
| 2017 | $2,191 | $208,648 | $72,000 | $136,648 |
| 2016 | $2,146 | $208,648 | $72,000 | $136,648 |
| 2015 | $2,077 | $198,633 | $62,000 | $136,633 |
| 2014 | -- | $198,633 | $62,000 | $136,633 |
Mortgage History
| Date | Status | Loan Amount | Loan Type |
|---|---|---|---|
| Open | $348,750 | New Conventional | |
| Previous Owner | $315,000 | New Conventional | |
| Previous Owner | $301,000 | Adjustable Rate Mortgage/ARM | |
| Previous Owner | $170,100 | Commercial | |
| Previous Owner | $210,257 | FHA | |
| Previous Owner | $207,313 | FHA | |
| Previous Owner | $136,000 | Fannie Mae Freddie Mac | |
| Previous Owner | $37,800 | Stand Alone Second | |
| Previous Owner | $40,000 | Credit Line Revolving | |
| Previous Owner | $144,000 | Unknown | |
| Previous Owner | $153,900 | Unknown | |
| Previous Owner | $17,100 | Credit Line Revolving |
Deed History
| Date | Type | Sale Price | Title Company |
|---|---|---|---|
| Warranty Deed | $465,000 | None Listed On Document | |
| Warranty Deed | $301,000 | None Available | |
| Warranty Deed | $183,500 | None Available | |
| Quit Claim Deed | -- | None Available | |
| Deed | $109,500 | -- |
Similar Homes in Raleigh, NC
Source: Doorify MLS
MLS Number: 10056705
APN: 1718.20-91-0643-000
- 8504 Boot Ct
- 8617 Canoe Ct
- 2613 Coxindale Dr
- 2613 Hiking Trail
- 8333 Bellingham Cir
- 2908 Bolo Trail
- 9404 Dawnshire Rd
- 2808 Polesdon Ct
- 9204 Cub Trail
- 2001 Carrington Dr
- 7940 Milltrace Run
- 3021 Coxindale Dr
- 3100 Benton Cir
- 8704 Paddle Wheel Dr
- 3109 Benton Cir
- 8629 Swarthmore Dr
- 9301 Brookton Ct
- 3122 Coxindale Dr
- 2301 Lemuel Dr
- 9512 Anson Grove Ln
