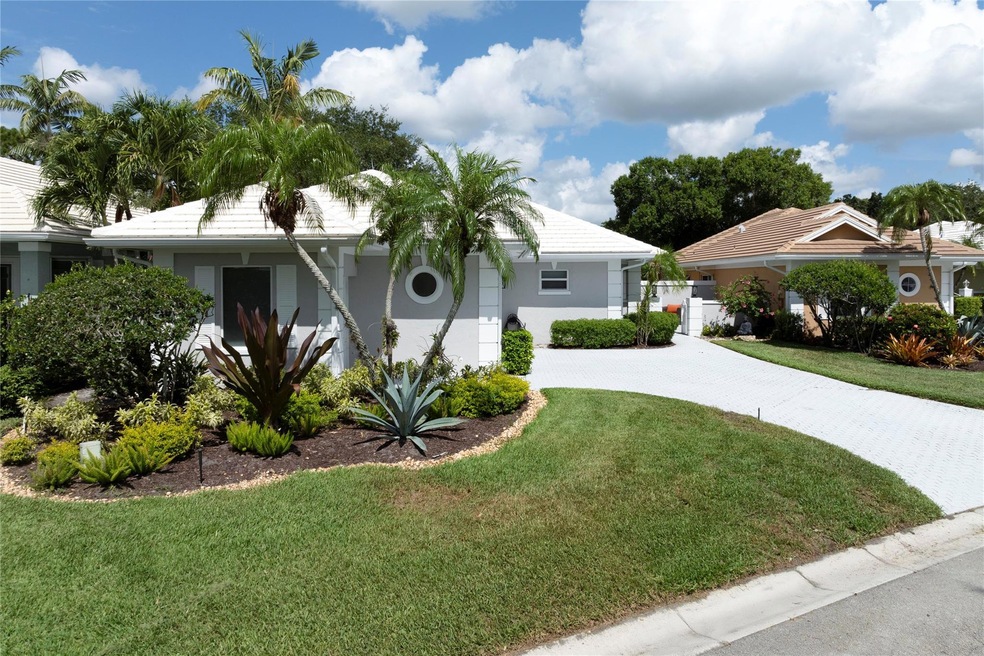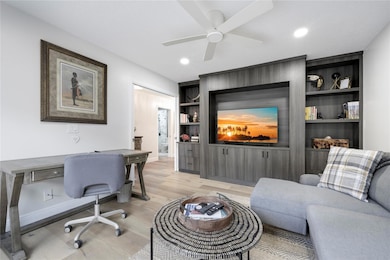
2408 SW Brookwood Ln Palm City, FL 34990
Estimated payment $5,058/month
Highlights
- Water Views
- Golf Course Community
- Screened Porch
- Bessey Creek Elementary School Rated A-
- Gated Community
- Breakfast Area or Nook
About This Home
THIS IS THE ONE! Breathtakingly beautiful, completely remodeled home in highly desirable Monarch Country Club w/24 hr. manned gate! At just under 2200 sq ft, this 3 bed/2 bath home with 2 car & golf garage has it all! 3rd Bedroom used as Study. New impact windows & doors, new int. doors, all LPV flooring + Ital porcelain tile in bathrooms. Updated Siemens electric panels, LED recessed lights, hard-wired camera system. Oversized windows w/lots of natural light. Prof. designed w/high end materials incl window treatments, custom built-in closets, wet bar & units in FR & Study. Light & bright custom kitchen w/white wood shaker cabs & Taj Mahal quartzite. Newly built Patio w/ picture frame screen for unobstructed views of water & 17th green. New pavers Courtyard. This home will not disappoint.
Home Details
Home Type
- Single Family
Est. Annual Taxes
- $5,377
Year Built
- Built in 1989
Lot Details
- 6,970 Sq Ft Lot
- East Facing Home
- Sprinkler System
- Property is zoned PUD-R
HOA Fees
- $541 Monthly HOA Fees
Parking
- 2 Car Attached Garage
- Garage Door Opener
- Driveway
Property Views
- Water
- Golf Course
Home Design
- Flat Roof Shape
- Tile Roof
- Concrete Roof
Interior Spaces
- 2,139 Sq Ft Home
- 1-Story Property
- Wet Bar
- Built-In Features
- Ceiling Fan
- Blinds
- Entrance Foyer
- Family Room
- Formal Dining Room
- Screened Porch
- Utility Room
- Impact Glass
Kitchen
- Breakfast Area or Nook
- Electric Range
- Microwave
- Dishwasher
- Disposal
Bedrooms and Bathrooms
- 3 Main Level Bedrooms
- Closet Cabinetry
- Walk-In Closet
- 2 Full Bathrooms
- Dual Sinks
- Separate Shower in Primary Bathroom
Laundry
- Laundry Room
- Dryer
- Washer
- Laundry Tub
Outdoor Features
- Courtyard
Schools
- Bessey Creek Elementary School
- Hidden Oaks Middle School
- Martin County High School
Utilities
- Central Heating and Cooling System
- Electric Water Heater
- Cable TV Available
Listing and Financial Details
- Assessor Parcel Number 073841007000001207
- Seller Considering Concessions
Community Details
Overview
- Association fees include cable TV, ground maintenance, maintenance structure
- Monarch/ Martin Downs 20 Subdivision
Recreation
- Golf Course Community
Security
- Gated Community
Map
Home Values in the Area
Average Home Value in this Area
Tax History
| Year | Tax Paid | Tax Assessment Tax Assessment Total Assessment is a certain percentage of the fair market value that is determined by local assessors to be the total taxable value of land and additions on the property. | Land | Improvement |
|---|---|---|---|---|
| 2024 | $5,184 | $341,379 | $459,650 | $264,650 |
| 2023 | $5,184 | $326,298 | $0 | $0 |
| 2022 | $4,995 | $316,795 | $0 | $0 |
| 2021 | $3,169 | $201,427 | $0 | $0 |
| 2020 | $3,070 | $198,646 | $0 | $0 |
| 2019 | $3,029 | $194,180 | $0 | $0 |
| 2018 | $2,950 | $190,559 | $0 | $0 |
| 2017 | $2,471 | $186,639 | $0 | $0 |
| 2016 | $2,734 | $182,800 | $0 | $0 |
| 2015 | -- | $181,530 | $50,000 | $131,530 |
| 2014 | -- | $187,290 | $54,000 | $133,290 |
Property History
| Date | Event | Price | Change | Sq Ft Price |
|---|---|---|---|---|
| 01/09/2025 01/09/25 | Price Changed | $729,000 | -1.5% | $341 / Sq Ft |
| 09/28/2024 09/28/24 | For Sale | $739,900 | +74.1% | $346 / Sq Ft |
| 12/17/2021 12/17/21 | Sold | $425,000 | -11.4% | $199 / Sq Ft |
| 11/17/2021 11/17/21 | Pending | -- | -- | -- |
| 06/22/2021 06/22/21 | For Sale | $479,900 | +140.1% | $224 / Sq Ft |
| 01/13/2014 01/13/14 | Sold | $199,900 | -4.8% | $91 / Sq Ft |
| 12/14/2013 12/14/13 | Pending | -- | -- | -- |
| 10/24/2013 10/24/13 | For Sale | $209,900 | -- | $96 / Sq Ft |
Deed History
| Date | Type | Sale Price | Title Company |
|---|---|---|---|
| Warranty Deed | $425,000 | Firm Title | |
| Warranty Deed | -- | Florida Title & Guarantee | |
| Deed | -- | Attorney | |
| Interfamily Deed Transfer | -- | Attorney | |
| Warranty Deed | $357,000 | Attorney | |
| Warranty Deed | $180,000 | -- |
Mortgage History
| Date | Status | Loan Amount | Loan Type |
|---|---|---|---|
| Open | $225,000 | New Conventional |
Similar Homes in Palm City, FL
Source: BeachesMLS (Greater Fort Lauderdale)
MLS Number: F10463813
APN: 07-38-41-007-000-00120-7
- 2408 SW Brookwood Ln
- 2299 SW Brookwood Ln
- 2444 SW Brookwood Ln
- 2619 SW Greenwich Way
- 2376 SW Longwood Dr
- 2433 SW Foxpoint Trail
- 2608 SW Greenwich Way
- 2632 SW Greenwich Way
- 2437 SW Foxpoint Trail
- 2580 SW Greenwich Way
- 2488 SW Longwood Dr
- 2687 SW Greenwich Way
- 2559 SW Greenwich Way
- 2555 SW Manor Hill Dr
- 2045 SW Olympic Club Terrace
- 2527 SW Greenwich Way
- 2204 SW Mayflower Dr
- 2034 SW Olympic Club Terrace
- 2271 SW Essex Ct
- 2036 SW Mayflower Dr






