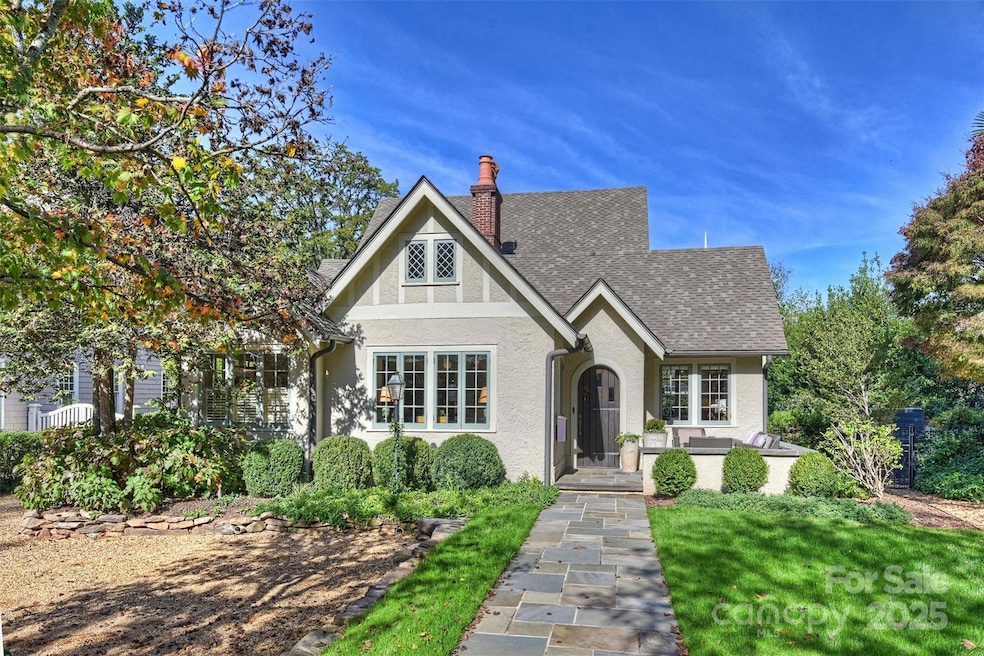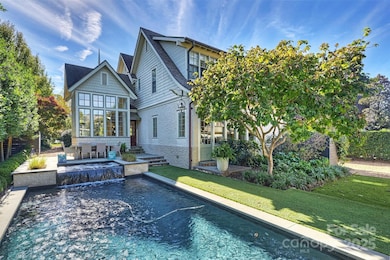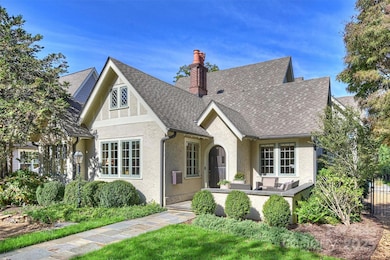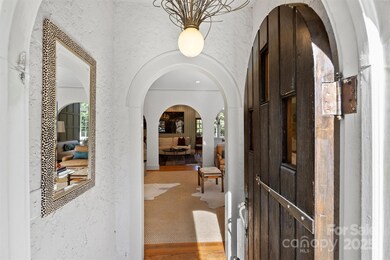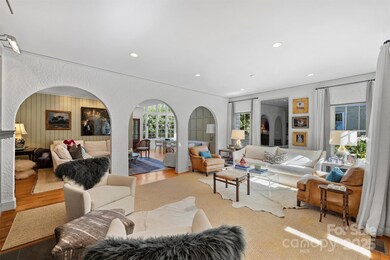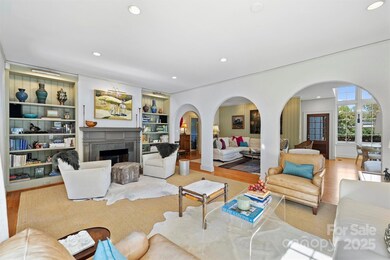
2408 Westfield Rd Charlotte, NC 28207
Myers Park NeighborhoodHighlights
- Heated Pool and Spa
- Wooded Lot
- Outdoor Fireplace
- Dilworth Elementary School: Latta Campus Rated A-
- Traditional Architecture
- Wood Flooring
About This Home
As of March 2025Charming Myers Park cottage on great street. Built in 1924 but with all the modern amenities. Bright open floor plan perfect for entertaining. Large living / great room with dining area over looking private backyard, terrace and salt water pool with hot tub. Covered patio with outdoor fireplace with gas starter. Kitchen has been updated with new cabinets, counter tops, Subzero refrigerator and freezer stacks. Wolf gas range with double ovens. Walk in pantry. Laundry room / drop zone. Primary Bedroom and updated bath on main with two large walk in closets. Den or Office with built in cabinets. Two large bedrooms up with walk in closets, dressing room and updated bath. Two car garage has tons of storage. Fourth bedroom / Guest house over the garage with full bath. Basement is unfinished but used a lot for storage. Yard has turf around pool and in ground irrigation. Unique home with year around inside / outside living! First showings Tuesday Jan 14th.
Last Agent to Sell the Property
Dickens Mitchener & Associates Inc Brokerage Email: iroberts@dickensmitchener.com License #183442

Home Details
Home Type
- Single Family
Est. Annual Taxes
- $14,726
Year Built
- Built in 1924
Lot Details
- Lot Dimensions are 74x176x75x183
- Privacy Fence
- Back Yard Fenced
- Level Lot
- Irrigation
- Wooded Lot
- Property is zoned N1-A
Parking
- 2 Car Detached Garage
- Driveway
Home Design
- Traditional Architecture
- Stucco
Interior Spaces
- 1.5-Story Property
- Built-In Features
- Ceiling Fan
- Fireplace With Gas Starter
- Entrance Foyer
- Living Room with Fireplace
- Home Security System
- Laundry Room
Kitchen
- Double Oven
- Gas Range
- Range Hood
- Dishwasher
- Disposal
Flooring
- Wood
- Tile
Bedrooms and Bathrooms
- Walk-In Closet
- Garden Bath
Attic
- Attic Fan
- Pull Down Stairs to Attic
Unfinished Basement
- Sump Pump
- French Drain
- Crawl Space
- Basement Storage
Pool
- Heated Pool and Spa
- Heated In Ground Pool
- Saltwater Pool
Outdoor Features
- Covered patio or porch
- Outdoor Fireplace
- Terrace
- Gazebo
Schools
- Dilworth Elementary School
- Sedgefield Middle School
- Myers Park High School
Utilities
- Forced Air Heating and Cooling System
- Heating System Uses Natural Gas
- Gas Water Heater
Community Details
- Myers Park Subdivision
Listing and Financial Details
- Assessor Parcel Number 151-121-09
Map
Home Values in the Area
Average Home Value in this Area
Property History
| Date | Event | Price | Change | Sq Ft Price |
|---|---|---|---|---|
| 03/20/2025 03/20/25 | Sold | $2,830,000 | -4.1% | $833 / Sq Ft |
| 01/19/2025 01/19/25 | Pending | -- | -- | -- |
| 01/10/2025 01/10/25 | For Sale | $2,950,000 | -- | $868 / Sq Ft |
Tax History
| Year | Tax Paid | Tax Assessment Tax Assessment Total Assessment is a certain percentage of the fair market value that is determined by local assessors to be the total taxable value of land and additions on the property. | Land | Improvement |
|---|---|---|---|---|
| 2023 | $14,726 | $1,904,260 | $1,147,500 | $756,760 |
| 2022 | $13,664 | $1,286,300 | $722,500 | $563,800 |
| 2021 | $12,642 | $1,286,300 | $722,500 | $563,800 |
| 2020 | $12,627 | $1,253,900 | $722,500 | $531,400 |
| 2019 | $12,283 | $1,253,900 | $722,500 | $531,400 |
| 2018 | $12,318 | $927,700 | $450,000 | $477,700 |
| 2017 | $12,134 | $927,700 | $450,000 | $477,700 |
| 2016 | $11,597 | $891,800 | $450,000 | $441,800 |
| 2015 | $11,627 | $891,800 | $450,000 | $441,800 |
| 2014 | $11,578 | $891,800 | $450,000 | $383,000 |
Mortgage History
| Date | Status | Loan Amount | Loan Type |
|---|---|---|---|
| Open | $1,830,000 | New Conventional | |
| Previous Owner | $285,000 | Commercial | |
| Previous Owner | $917,600 | Adjustable Rate Mortgage/ARM | |
| Previous Owner | $150,000 | Credit Line Revolving | |
| Previous Owner | $1,000,000 | New Conventional | |
| Previous Owner | $100,000 | Credit Line Revolving | |
| Previous Owner | $724,000 | New Conventional | |
| Previous Owner | $324,986 | New Conventional | |
| Previous Owner | $330,000 | Adjustable Rate Mortgage/ARM | |
| Previous Owner | $360,000 | Credit Line Revolving | |
| Previous Owner | $400,000 | Unknown | |
| Previous Owner | $450,000 | Credit Line Revolving | |
| Previous Owner | $300,000 | Credit Line Revolving | |
| Previous Owner | $322,700 | Unknown | |
| Previous Owner | $450,000 | Unknown | |
| Previous Owner | $500,000 | Unknown |
Deed History
| Date | Type | Sale Price | Title Company |
|---|---|---|---|
| Warranty Deed | $2,830,000 | Cardinal Title | |
| Warranty Deed | $989,000 | None Available | |
| Interfamily Deed Transfer | -- | None Available |
Similar Homes in Charlotte, NC
Source: Canopy MLS (Canopy Realtor® Association)
MLS Number: 4204805
APN: 151-121-09
- 2251 Selwyn Ave Unit 201
- 2223 Croydon Rd Unit 103
- 2200 Hastings Dr
- 1969 Maryland Ave
- 1801 Maryland Ave
- 2310 Roswell Ave Unit H
- 1972 Maryland Ave
- 1754 Sterling Rd
- 1817 Jameston Dr
- 1831 Jameston Dr Unit 1831
- 1665 Sterling Rd
- 2445 Selwyn Ave
- 2109 Wellesley Ave
- 1650 Maryland Ave
- 1579 Queens Rd W
- 330 Ridgewood Ave
- 1623 Geneva Ct
- 2503 Roswell Ave Unit 208
- 1446 Townes Rd
- 379 Ridgewood Ave
