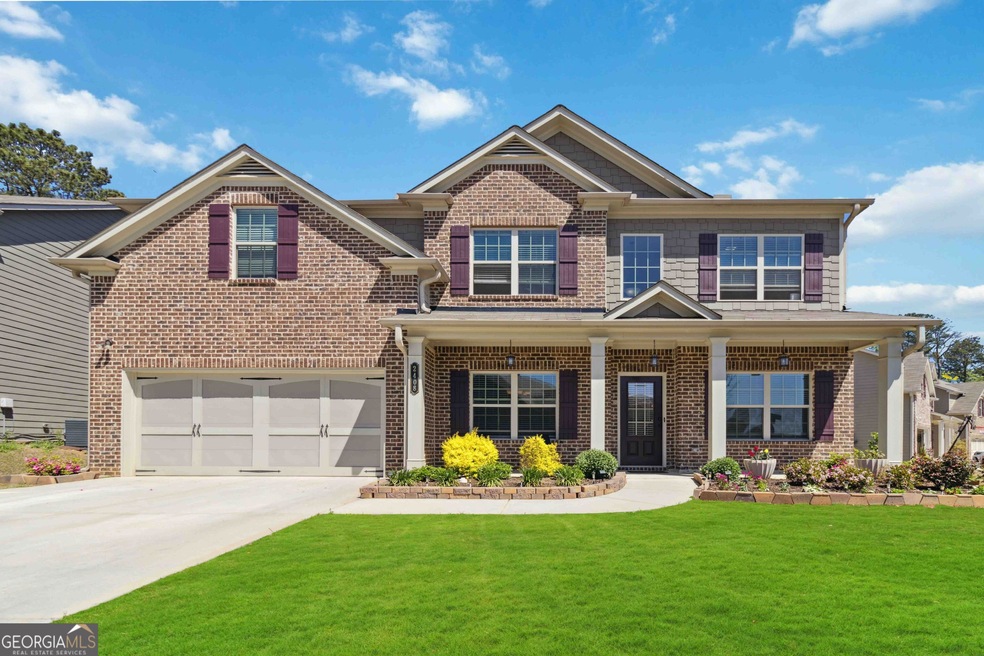
$449,900
- 4 Beds
- 3 Baths
- 2,365 Sq Ft
- 247 Oaklawn Park
- Dacula, GA
This exquisite residence epitomizes refined living, offering an exceptional blend of elegance, comfort, and modern functionality. A grand entrance foyer welcomes you, setting the tone for the sophisticated design that unfolds throughout the home. The main level is adorned with meticulously hand-scraped, five-inch-wide prefinished hardwood flooring, seamlessly complementing the open-concept floor
Eric Becraft Georgia Premier Realty Team Inc.
