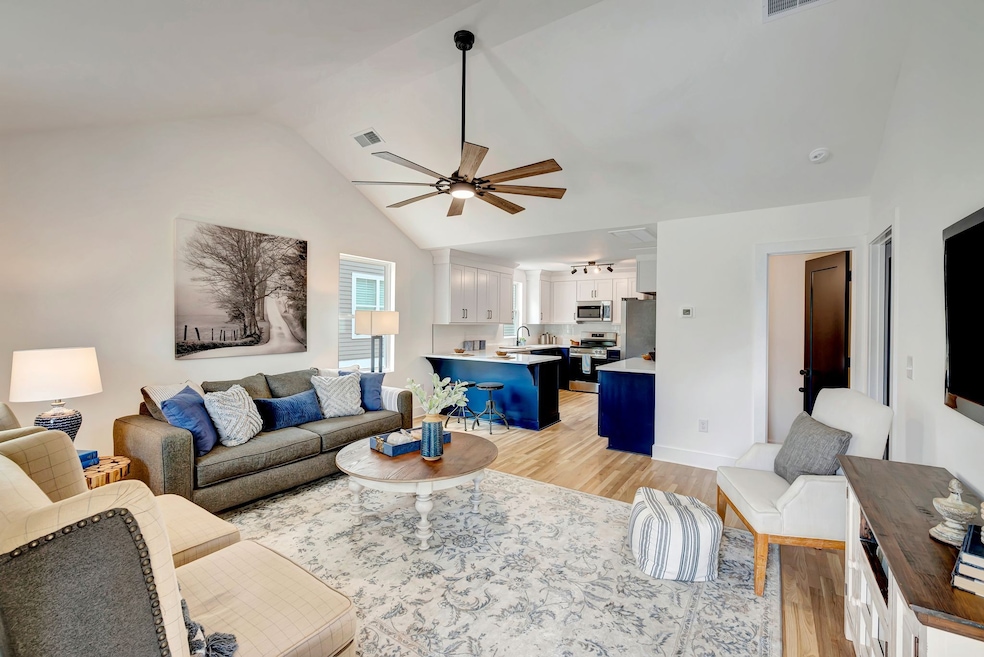
2409 Branch St Unit A Nashville, TN 37216
Inglewood NeighborhoodEstimated payment $2,769/month
Total Views
615
3
Beds
2.5
Baths
2,056
Sq Ft
$229
Price per Sq Ft
Highlights
- Popular Property
- Tile Flooring
- Heating Available
- Cooling Available
About This Home
Renovated Charmer, almost everything is new! Schedule your showing today!
Home Details
Home Type
- Single Family
Est. Annual Taxes
- $1,768
Year Built
- Built in 1942
Lot Details
- 871 Sq Ft Lot
Home Design
- Vinyl Siding
Interior Spaces
- Property has 2 Levels
- Tile Flooring
- Finished Basement
Kitchen
- Microwave
- Dishwasher
Bedrooms and Bathrooms
- 3 Bedrooms | 1 Main Level Bedroom
Schools
- Inglewood Elementary School
- Isaac Litton Middle School
- Stratford Stem Magnet School Upper Campus High School
Utilities
- Cooling Available
- Heating Available
Community Details
- Property has a Home Owners Association
- Townhomes At 2409 Branch Street Subdivision
Listing and Financial Details
- Assessor Parcel Number 072112W00100CO
Map
Create a Home Valuation Report for This Property
The Home Valuation Report is an in-depth analysis detailing your home's value as well as a comparison with similar homes in the area
Home Values in the Area
Average Home Value in this Area
Property History
| Date | Event | Price | Change | Sq Ft Price |
|---|---|---|---|---|
| 04/21/2025 04/21/25 | For Sale | $469,900 | -- | $229 / Sq Ft |
Source: Realtracs
Similar Homes in the area
Source: Realtracs
MLS Number: 2820528
Nearby Homes
- 1514 Litton Ave Unit A
- 1622 Marsden Ave
- 2109 Martha Ave
- 2118 Martha Ave
- 312 Rebecca St
- 2320 Burns St
- 1808 Sherwood Ln Unit A
- 1625 Branch St
- 1624 Porter Ave
- 1616A Porter Ave
- 1419B Otay St
- 2122 Burns St
- 2120 Burns St
- 1230 McGavock Pike
- 1403 Litton Ave
- 1404B Monetta Ave
- 1591 Branch St
- 1821 Tammany Dr
- 1806 Piedmont Ave
- 1432 McGavock Pike






