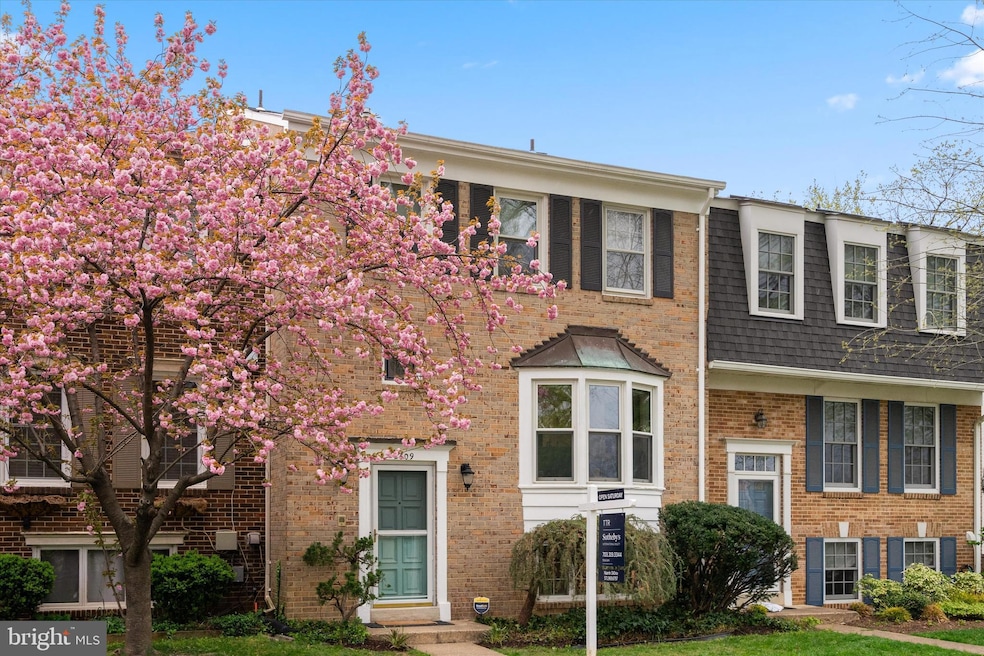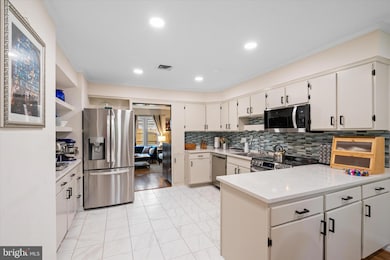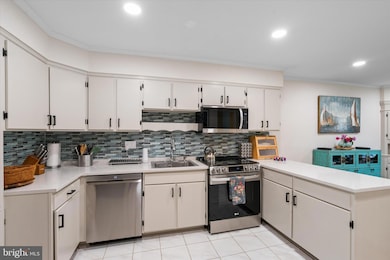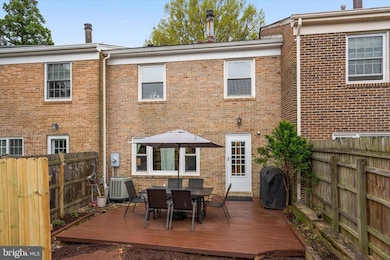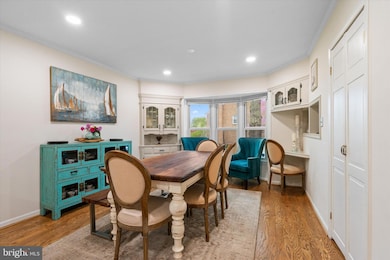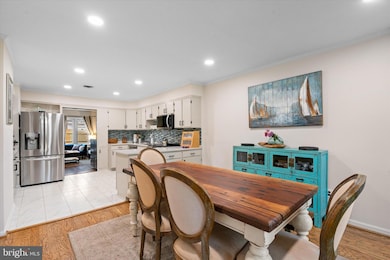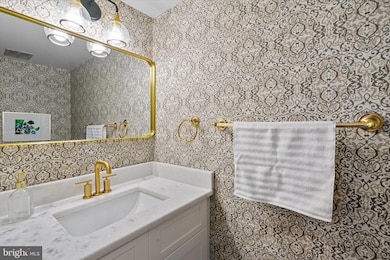
2409 Falls Place Ct Falls Church, VA 22043
Idylwood NeighborhoodEstimated payment $5,765/month
Highlights
- Colonial Architecture
- Wood Flooring
- Upgraded Countertops
- Shrevewood Elementary School Rated A
- Attic
- 3-minute walk to Mount Royal Park
About This Home
This 3-story west Falls Church townhouse is a beauty in an ideal location. It sits just a quick walk from Giant Food, Starbucks, and local favorite Lazy Mike’s, and just 5 minutes’ drive from downtown Falls Church shops and restaurants. Being three blocks from the West Falls Church Metro, and near the i-66 and the 495 freeways makes for an easy commute into the city. Be a part of the active Falls Church lifestyle with quick access to the Washington and Old Dominion bike and walking trails. Choose between a metro ride into the city for dinner or a leisurely walk to Vietnamese, Thai, Tacos, or Indian food. Discover an array of shops and restaurants, The Fresh Market, Home2 Suites by Hilton, and exciting arts and wellness offerings at the brand-new West Falls development just one block away. This spot has all the benefits of city life with the slower pace of the suburbs. The common green space serves as a play area for the neighborhood children.
You will love the turnkey feel of coming home to this wonderful space. With 4 bedrooms and 5 bathrooms (3 full, 2 half), including a second master bedroom with a brand-new en suite bathroom downstairs, this home offers options. The lower floor provides space to entertain guests, host family, or work from home. A downstairs family room provides a cozy hangout spot with built in bookshelves and cabinets. All appliances are nearly new LG ThinQ Smart appliances, including the energy efficient washer and dryer sitting in the newly-finished laundry room. The main level features a spacious living room with a natural wood fireplace and built-in cabinets. The open concept kitchen provides a modern and stylish space that is great for entertaining. A beautiful bay window offers plenty of natural light to an oversized dining area. The upper level features a master bedroom and en-suite conveniently situated near an additional two bedrooms and bath. The home features a biometric door lock and a home security system with outdoor cameras and sensors. The cozy outdoor space is a lovely spot to enjoy your morning coffee and plan your day. Come home to your charming retreat.
Townhouse Details
Home Type
- Townhome
Est. Annual Taxes
- $9,112
Year Built
- Built in 1972 | Remodeled in 2025
HOA Fees
- $100 Monthly HOA Fees
Home Design
- Colonial Architecture
- Brick Exterior Construction
- Brick Foundation
- Block Foundation
- Stone Siding
Interior Spaces
- Property has 3 Levels
- Recessed Lighting
- Fireplace With Glass Doors
- Window Treatments
- Family Room Off Kitchen
- Dining Room
- Wood Flooring
- Attic
Kitchen
- Gas Oven or Range
- Built-In Microwave
- Upgraded Countertops
- Disposal
Bedrooms and Bathrooms
- En-Suite Primary Bedroom
- Walk-In Closet
- Soaking Tub
Laundry
- Laundry Room
- Laundry on lower level
- Dryer
- Washer
- Laundry Chute
Finished Basement
- Basement Fills Entire Space Under The House
- Interior Basement Entry
Home Security
- Surveillance System
- Exterior Cameras
- Motion Detectors
Parking
- 2 Parking Spaces
- 2 Assigned Parking Spaces
Schools
- Shrevewood Elementary School
- Kilmer Middle School
- Marshall High School
Utilities
- 90% Forced Air Heating and Cooling System
- Water Dispenser
- Natural Gas Water Heater
Additional Features
- More Than Two Accessible Exits
- Energy-Efficient Appliances
- 1,762 Sq Ft Lot
Listing and Financial Details
- Tax Lot 20A
- Assessor Parcel Number 0403 06 0020A
Community Details
Overview
- Association fees include common area maintenance, lawn maintenance, snow removal, trash
- Falls Place Homeowners Association
- Falls Place Townhouses Subdivision
Pet Policy
- Pets Allowed
Security
- Carbon Monoxide Detectors
- Fire and Smoke Detector
Map
Home Values in the Area
Average Home Value in this Area
Tax History
| Year | Tax Paid | Tax Assessment Tax Assessment Total Assessment is a certain percentage of the fair market value that is determined by local assessors to be the total taxable value of land and additions on the property. | Land | Improvement |
|---|---|---|---|---|
| 2024 | $9,259 | $739,230 | $250,000 | $489,230 |
| 2023 | $8,178 | $674,060 | $215,000 | $459,060 |
| 2022 | $8,651 | $707,560 | $215,000 | $492,560 |
| 2021 | $7,356 | $586,760 | $155,000 | $431,760 |
| 2020 | $7,242 | $574,840 | $145,000 | $429,840 |
| 2019 | $6,941 | $548,380 | $140,000 | $408,380 |
| 2018 | $5,855 | $509,170 | $136,000 | $373,170 |
| 2017 | $6,367 | $512,940 | $136,000 | $376,940 |
| 2016 | $6,364 | $512,940 | $136,000 | $376,940 |
| 2015 | $6,037 | $503,290 | $128,000 | $375,290 |
| 2014 | $5,991 | $500,290 | $125,000 | $375,290 |
Property History
| Date | Event | Price | Change | Sq Ft Price |
|---|---|---|---|---|
| 04/11/2025 04/11/25 | For Sale | $879,000 | +9.9% | $353 / Sq Ft |
| 02/02/2024 02/02/24 | Sold | $800,000 | 0.0% | $330 / Sq Ft |
| 11/16/2023 11/16/23 | For Sale | $799,888 | -- | $330 / Sq Ft |
Deed History
| Date | Type | Sale Price | Title Company |
|---|---|---|---|
| Bargain Sale Deed | $800,000 | Old Republic National Title | |
| Deed | $115,200 | -- |
Mortgage History
| Date | Status | Loan Amount | Loan Type |
|---|---|---|---|
| Open | $640,000 | New Conventional | |
| Previous Owner | $119,300 | New Conventional | |
| Previous Owner | $370,000 | New Conventional |
Similar Homes in Falls Church, VA
Source: Bright MLS
MLS Number: VAFX2231820
APN: 0403-06-0020A
- 7210 Hickory St
- 2503 Fowler St
- 7209 Gordons Rd
- 255 W Falls Station Blvd Unit 407
- 255 W Falls Station Blvd Unit 405
- 255 W Falls Station Blvd Unit 314
- 255 W Falls Station Blvd Unit 311
- 255 W Falls Station Blvd Unit 409
- 255 W Falls Station Blvd Unit 308
- 255 W Falls Station Blvd Unit 501
- 255 W Falls Station Blvd Unit 201
- 255 W Falls Station Blvd Unit 303
- 255 W Falls Station Blvd Unit 212
- 255 W Falls Station Blvd Unit 206
- 255 W Falls Station Blvd Unit 209
- 255 W Falls Station Blvd Unit 712
- 255 W Falls Station Blvd Unit 701
- 255 W Falls Station Blvd Unit 312
- 255 W Falls Station Blvd Unit 410
- 255 W Falls Station Blvd Unit 513
