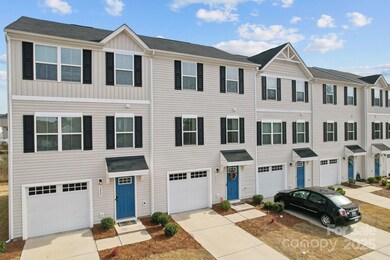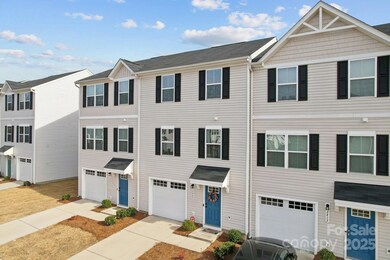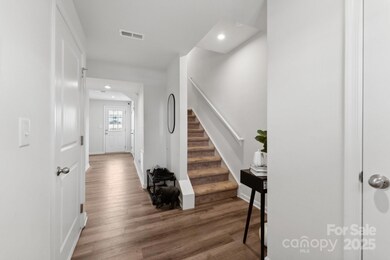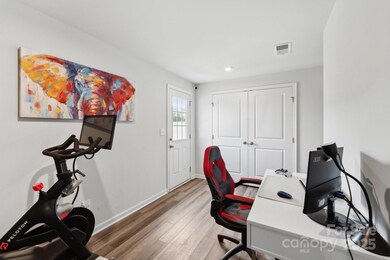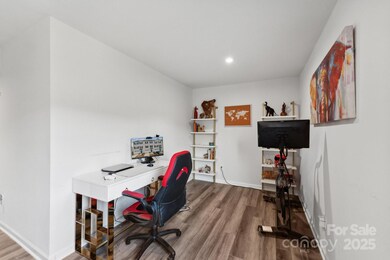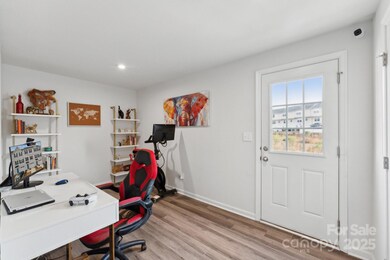
2409 Fathom Way Charlotte, NC 28269
Hamilton Circle NeighborhoodEstimated payment $1,932/month
Highlights
- Open Floorplan
- Walk-In Closet
- Kitchen Island
- 1 Car Attached Garage
- Community Playground
- Forced Air Zoned Cooling and Heating System
About This Home
This modern 3-story townhome has 3 bedrooms, 2.5 baths, and a thoughtfully designed layout. The first floor features a versatile bonus area perfect for a home office, gym, or media room. The highlight of the primary suite is the custom walk-in closet, offering abundant storage and a touch of luxury. Enjoy open concept living on the main floor with a spacious kitchen, dining area, and family room, ideal for entertaining. Conveniently located near shops, dining, and parks, this home is a must-see for style and functionality. First National Bank is offering special financing for those who qualify. Can combine Homeownership Plus offers up to $5,000 in closing cost assistance and FNB Community Uplift Program offering up to $15,000 in Downpayment Assistance.
Listing Agent
Coldwell Banker Realty Brokerage Email: abbey.reetz@cbrealty.com License #338647

Townhouse Details
Home Type
- Townhome
Est. Annual Taxes
- $1,999
Year Built
- Built in 2022
HOA Fees
- $135 Monthly HOA Fees
Parking
- 1 Car Attached Garage
Home Design
- Slab Foundation
- Vinyl Siding
Interior Spaces
- 3-Story Property
- Open Floorplan
- Window Treatments
- Vinyl Flooring
- Dryer
Kitchen
- Electric Range
- Range Hood
- Microwave
- Dishwasher
- Kitchen Island
- Disposal
Bedrooms and Bathrooms
- 3 Bedrooms
- Walk-In Closet
Schools
- Statesville Road Elementary School
- Ranson Middle School
- West Charlotte High School
Utilities
- Forced Air Zoned Cooling and Heating System
- Heat Pump System
- Electric Water Heater
Listing and Financial Details
- Assessor Parcel Number 041-142-21
Community Details
Overview
- Superior Association Management Llc Association, Phone Number (704) 875-7299
- Dillon Lakes Subdivision
- Mandatory home owners association
Recreation
- Community Playground
Map
Home Values in the Area
Average Home Value in this Area
Tax History
| Year | Tax Paid | Tax Assessment Tax Assessment Total Assessment is a certain percentage of the fair market value that is determined by local assessors to be the total taxable value of land and additions on the property. | Land | Improvement |
|---|---|---|---|---|
| 2023 | $1,999 | $266,500 | $60,000 | $206,500 |
| 2022 | $434 | $45,000 | $45,000 | $0 |
Property History
| Date | Event | Price | Change | Sq Ft Price |
|---|---|---|---|---|
| 03/04/2025 03/04/25 | Pending | -- | -- | -- |
| 02/11/2025 02/11/25 | Price Changed | $292,000 | -1.0% | $187 / Sq Ft |
| 01/20/2025 01/20/25 | Price Changed | $294,999 | -1.7% | $188 / Sq Ft |
| 12/17/2024 12/17/24 | For Sale | $299,999 | -- | $192 / Sq Ft |
Deed History
| Date | Type | Sale Price | Title Company |
|---|---|---|---|
| Special Warranty Deed | $290,000 | Costner Law Office Pllc |
Mortgage History
| Date | Status | Loan Amount | Loan Type |
|---|---|---|---|
| Open | $284,525 | FHA |
Similar Homes in the area
Source: Canopy MLS (Canopy Realtor® Association)
MLS Number: 4205593
APN: 041-142-21
- 6324 Cutwater Cir
- 2530 Cochrane Dr
- 4013 Bowline Dr
- 2730 Meadow Knoll Dr
- 2643 Meadow Knoll Dr Unit 2643
- 2731 Meadow Knoll Dr
- 7030 Capstan Terrace
- 7042 Capstan Terrace
- 7102 Capstan Terrace
- 7106 Capstan Terrace
- 7145 Capstan Terrace Unit A
- 7212 Capstan Terrace
- 2440 Mint Thistle Ct
- 4529 Esmeralda Dr
- 2001 McDonald Dr
- 2019 McDonald Dr
- 2021 McDonald Dr
- 4924 Jane Ave
- 2504 Juniper Dr
- 2030 Helen Harper Ct

