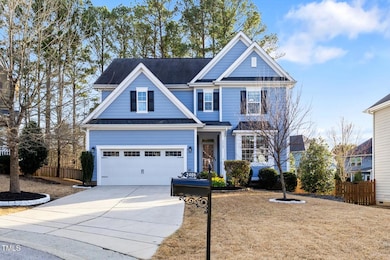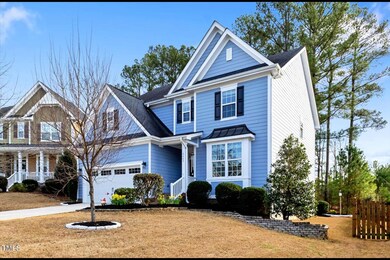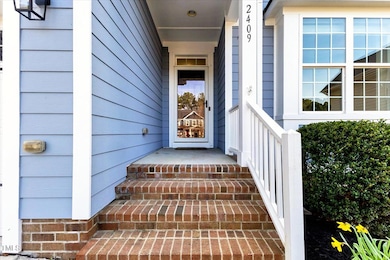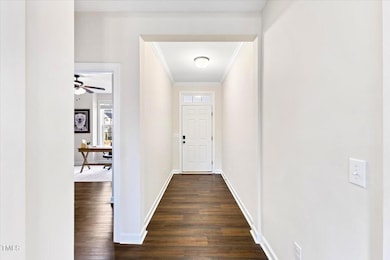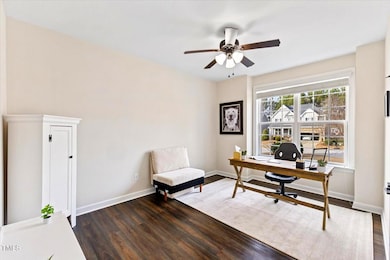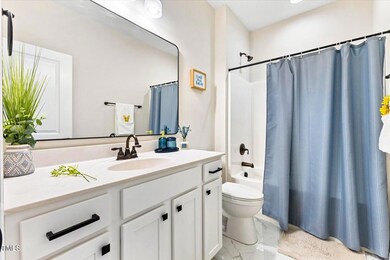
2409 Heathcote Ln Apex, NC 27502
West Apex NeighborhoodHighlights
- Open Floorplan
- Deck
- Main Floor Bedroom
- Olive Chapel Elementary School Rated A
- Transitional Architecture
- Loft
About This Home
As of March 2025Beautifully Updated Home in the Heart of Apex!
Located in a cul-de-sac, this 5-bedroom, 3-bathroom home is move-in ready with modern updates, fresh interior painting, and a spacious, functional layout. The open-concept design seamlessly connects the living room, dining area, and kitchen, making it ideal for entertaining and everyday living. The kitchen features white cabinets with black hardware and a stylish backsplash, creating a bright and inviting space. The first floor has brand-new LVP flooring, while the second floor features new plush carpet for added comfort. Upstairs, a spacious loft provides additional flex space. The primary suite features a tray ceiling, a walk-in closet, and an en-suite bathroom with dual vanities, a soaking tub, and a modern walk-in shower. The bathrooms and laundry room have been updated with new tile flooring. Located at 2409 Heathcote Ln, Apex, this home ensures you can immerse yourself in everything Apex has to offer. Shopping, parks, greenways, lakes, breweries, and top-rated restaurants to satisfy any foodie craving are all nearby. Don't miss out on this rare opportunity—schedule your showing today!
Home Details
Home Type
- Single Family
Est. Annual Taxes
- $6,119
Year Built
- Built in 2014 | Remodeled
Lot Details
- 6,970 Sq Ft Lot
- Cul-De-Sac
- Landscaped
- Back and Front Yard
HOA Fees
- $60 Monthly HOA Fees
Parking
- 2 Car Garage
- Front Facing Garage
- Garage Door Opener
- Private Driveway
- Additional Parking
- 6 Open Parking Spaces
Home Design
- Transitional Architecture
- Traditional Architecture
- Block Foundation
- Architectural Shingle Roof
- Cement Siding
Interior Spaces
- 2,701 Sq Ft Home
- 2-Story Property
- Open Floorplan
- Tray Ceiling
- Smooth Ceilings
- Ceiling Fan
- Double Pane Windows
- Shutters
- Blinds
- Window Screens
- Entrance Foyer
- Living Room
- Dining Room
- Loft
- Luxury Vinyl Tile Flooring
- Basement
- Crawl Space
- Fire and Smoke Detector
Kitchen
- Eat-In Kitchen
- Microwave
- Dishwasher
- Kitchen Island
- Granite Countertops
- Disposal
Bedrooms and Bathrooms
- 5 Bedrooms
- Main Floor Bedroom
- Walk-In Closet
- 3 Full Bathrooms
- Bathtub with Shower
- Walk-in Shower
Laundry
- Laundry Room
- Washer and Dryer
Outdoor Features
- Deck
- Patio
- Rain Gutters
Schools
- Olive Chapel Elementary School
- Lufkin Road Middle School
- Apex Friendship High School
Horse Facilities and Amenities
- Grass Field
Utilities
- Central Air
- Heat Pump System
Community Details
- Association fees include road maintenance, storm water maintenance
- Professional Properties Management Association, Phone Number (919) 848-4911
- Covington Subdivision
Listing and Financial Details
- Assessor Parcel Number 7
Map
Home Values in the Area
Average Home Value in this Area
Property History
| Date | Event | Price | Change | Sq Ft Price |
|---|---|---|---|---|
| 03/25/2025 03/25/25 | Sold | $685,000 | 0.0% | $254 / Sq Ft |
| 02/21/2025 02/21/25 | Pending | -- | -- | -- |
| 02/20/2025 02/20/25 | For Sale | $685,000 | -- | $254 / Sq Ft |
Tax History
| Year | Tax Paid | Tax Assessment Tax Assessment Total Assessment is a certain percentage of the fair market value that is determined by local assessors to be the total taxable value of land and additions on the property. | Land | Improvement |
|---|---|---|---|---|
| 2024 | $6,119 | $714,638 | $185,000 | $529,638 |
| 2023 | $4,316 | $391,624 | $75,000 | $316,624 |
| 2022 | $4,052 | $391,624 | $75,000 | $316,624 |
| 2021 | $3,897 | $391,624 | $75,000 | $316,624 |
| 2020 | $3,858 | $391,624 | $75,000 | $316,624 |
| 2019 | $4,079 | $357,416 | $85,000 | $272,416 |
| 2018 | $3,842 | $357,416 | $85,000 | $272,416 |
| 2017 | $3,576 | $357,416 | $85,000 | $272,416 |
| 2016 | $3,524 | $357,416 | $85,000 | $272,416 |
| 2015 | $3,281 | $324,640 | $65,000 | $259,640 |
| 2014 | -- | $65,000 | $65,000 | $0 |
Mortgage History
| Date | Status | Loan Amount | Loan Type |
|---|---|---|---|
| Open | $548,000 | New Conventional | |
| Previous Owner | $95,000 | Credit Line Revolving | |
| Previous Owner | $301,491 | New Conventional |
Deed History
| Date | Type | Sale Price | Title Company |
|---|---|---|---|
| Warranty Deed | $685,000 | Investors Title | |
| Warranty Deed | $335,000 | None Available |
Similar Homes in the area
Source: Doorify MLS
MLS Number: 10077505
APN: 0722.04-81-8769-000
- 3914 Glorybower Way
- 110 Brierridge Dr
- 3927 Chapel Oak Dr
- 2526 Snowdrop Ct
- 2422 Pecan Ridge Way
- 2418 Pecan Ridge Way
- 3005 Moretz Ct
- 103 Burham Ct
- 115 Windy Creek Ln
- 701 Brickstone Dr
- 203 Grassy Point Rd
- 1265 Meadow Queen Ln
- 2609 Aster Ct
- 307 Kellyridge Dr
- 1512 Piazzo Ct
- 2268 Red Knot Ln
- 1218 Twelve Oaks Ln
- 103 Woolard Way
- 1811 Kelly Glen Dr
- 2321 Swansea Ln

