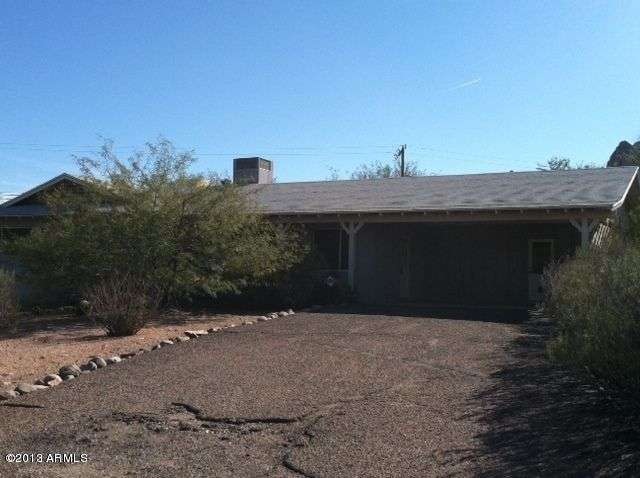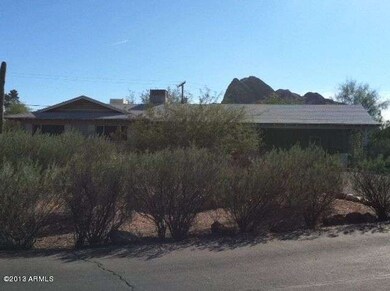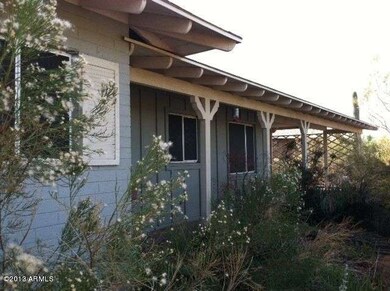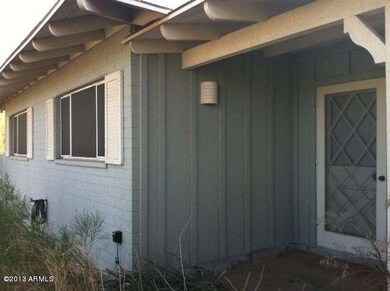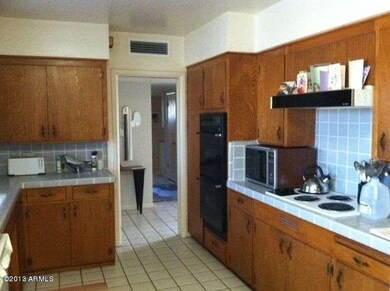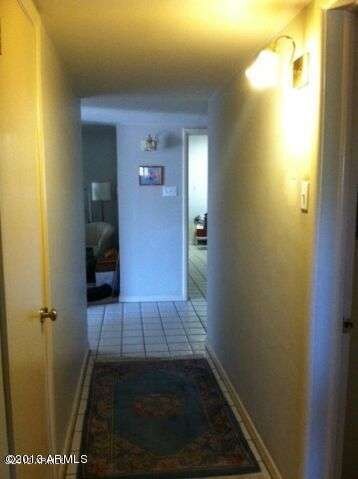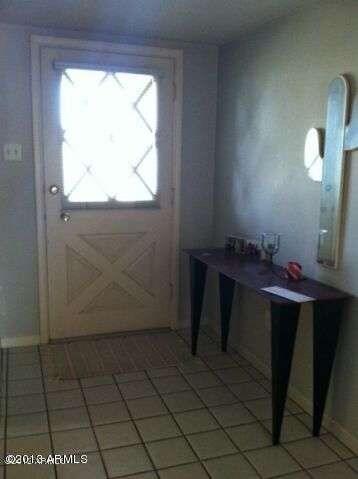
2409 N 57th St Scottsdale, AZ 85257
South Scottsdale NeighborhoodHighlights
- 0.51 Acre Lot
- Mountain View
- Eat-In Kitchen
- Phoenix Coding Academy Rated A
- No HOA
- Heating Available
About This Home
As of April 2013Spectacular tucked away-serene Location, on a Huge lot+Backyard!Beautiful neighborhood with upgraded homes all around-Views! Ready for updates-Lots of potential! See today!
Last Agent to Sell the Property
Russ Lyon Sotheby's International Realty License #SA105149000

Last Buyer's Agent
Hans Horchler
Coldwell Banker Success Realty
Home Details
Home Type
- Single Family
Est. Annual Taxes
- $2,149
Year Built
- Built in 1958
Lot Details
- 0.51 Acre Lot
- Desert faces the front and back of the property
- Block Wall Fence
Parking
- 2 Car Garage
- 2 Carport Spaces
Home Design
- Composition Roof
- Block Exterior
Interior Spaces
- 1,825 Sq Ft Home
- 1-Story Property
- Mountain Views
- Eat-In Kitchen
Bedrooms and Bathrooms
- 4 Bedrooms
- 2 Bathrooms
Schools
- Tavan Elementary School
- Ingleside Middle School
- Arcadia High School
Utilities
- Refrigerated Cooling System
- Heating Available
Listing and Financial Details
- Tax Lot 38
- Assessor Parcel Number 129-22-038
Community Details
Overview
- No Home Owners Association
- Sherwood Heights Subdivision
Amenities
- No Laundry Facilities
Map
Home Values in the Area
Average Home Value in this Area
Property History
| Date | Event | Price | Change | Sq Ft Price |
|---|---|---|---|---|
| 03/26/2025 03/26/25 | Price Changed | $1,395,000 | -7.0% | $649 / Sq Ft |
| 02/28/2025 02/28/25 | For Sale | $1,500,000 | +328.6% | $698 / Sq Ft |
| 04/03/2013 04/03/13 | Sold | $350,000 | -10.1% | $192 / Sq Ft |
| 03/08/2013 03/08/13 | Pending | -- | -- | -- |
| 03/05/2013 03/05/13 | For Sale | $389,500 | 0.0% | $213 / Sq Ft |
| 02/24/2013 02/24/13 | Pending | -- | -- | -- |
| 02/19/2013 02/19/13 | For Sale | $389,500 | -- | $213 / Sq Ft |
Tax History
| Year | Tax Paid | Tax Assessment Tax Assessment Total Assessment is a certain percentage of the fair market value that is determined by local assessors to be the total taxable value of land and additions on the property. | Land | Improvement |
|---|---|---|---|---|
| 2025 | $3,909 | $41,302 | -- | -- |
| 2024 | $3,894 | $39,336 | -- | -- |
| 2023 | $3,894 | $68,320 | $13,660 | $54,660 |
| 2022 | $3,706 | $48,410 | $9,680 | $38,730 |
| 2021 | $3,870 | $46,300 | $9,260 | $37,040 |
| 2020 | $3,810 | $45,500 | $9,100 | $36,400 |
| 2019 | $3,822 | $43,850 | $8,770 | $35,080 |
| 2018 | $3,585 | $40,970 | $8,190 | $32,780 |
| 2017 | $3,414 | $37,980 | $7,590 | $30,390 |
| 2016 | $3,357 | $35,210 | $7,040 | $28,170 |
| 2015 | $3,254 | $32,930 | $6,580 | $26,350 |
Mortgage History
| Date | Status | Loan Amount | Loan Type |
|---|---|---|---|
| Open | $340,550 | New Conventional | |
| Previous Owner | $376,000 | New Conventional | |
| Previous Owner | $280,000 | New Conventional | |
| Previous Owner | $77,500 | Unknown |
Deed History
| Date | Type | Sale Price | Title Company |
|---|---|---|---|
| Warranty Deed | $350,000 | Security Title Agency | |
| Quit Claim Deed | -- | -- |
Similar Homes in Scottsdale, AZ
Source: Arizona Regional Multiple Listing Service (ARMLS)
MLS Number: 4893303
APN: 129-22-038
- 5613 E Wilshire Dr
- 5532 E Virginia Ave
- 2306 N 55th St
- 5829 E Windsor Ave
- 5927 E Edgemont Ave
- 5525 E Thomas Rd Unit N5
- 5525 E Thomas Rd Unit K6
- 5525 E Thomas Rd Unit O8
- 5525 E Thomas Rd Unit E12
- 5525 E Thomas Rd Unit N1
- 5525 E Thomas Rd Unit F9
- 5525 E Thomas Rd Unit R11
- 5525 E Thomas Rd Unit A1
- 5525 E Thomas Rd Unit F8
- 2742 N 60th St
- 2325 N 53rd St
- 6056 E Harvard St
- 6036 E Windsor Ave
- 6121 E Vernon Ave
- 6122 E Harvard St
