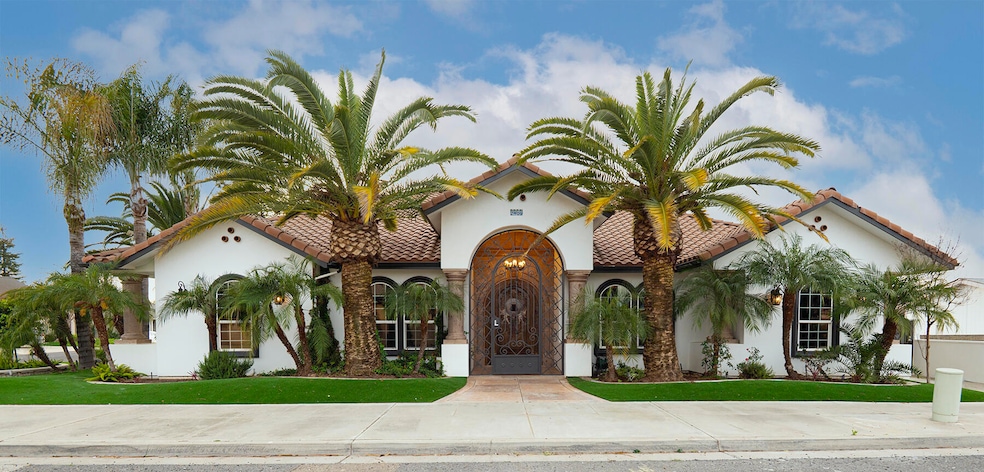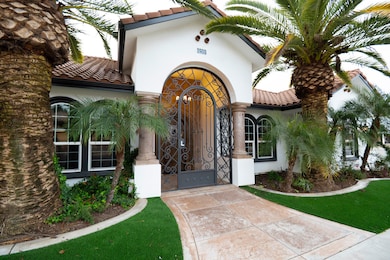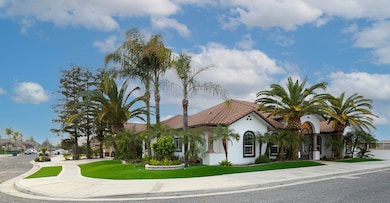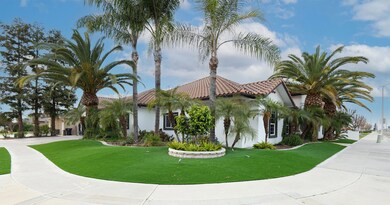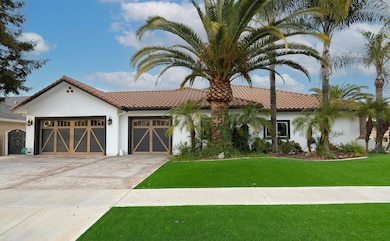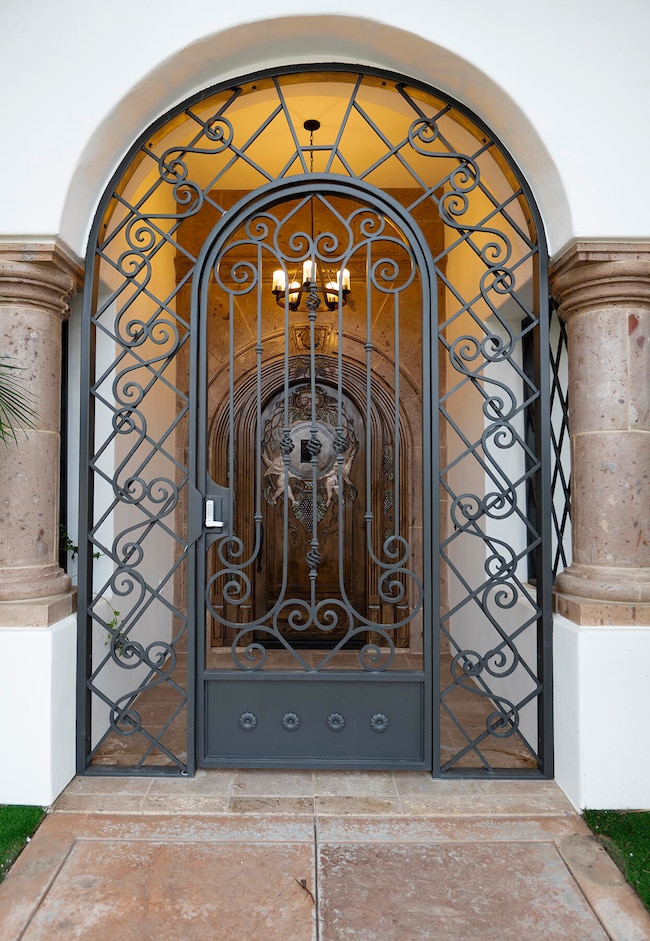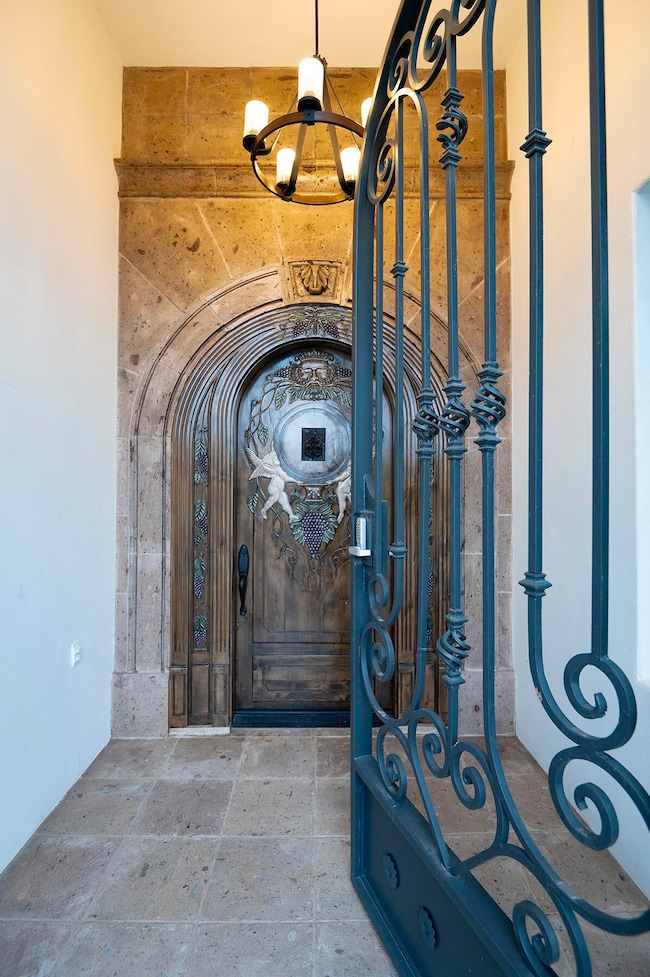
2409 N Oaks St Tulare, CA 93274
Northeast Tulare NeighborhoodEstimated payment $5,333/month
Highlights
- Sitting Area In Primary Bedroom
- Outdoor Kitchen
- Granite Countertops
- Open Floorplan
- High Ceiling
- 5-minute walk to Blain Park
About This Home
This custom built mediterranean style home home is AMAZING! The beautiful wrought iron entry with cantera stone and columns lead to a stunning carved entry door from Africa. Features throughout the home include wood look porcelain tile, crown molding, cherry cabinetry, solid core doors, 14' and 10' ceilings.
The spacious living room has built in cabinets and entertainment center, speakers, gorgeous columns, and double doors to the patio. It is open to the huge kitchen that has two islands (one is plumbed for a 2nd sink) with quartz countertops, 2 ovens, microwave, wine refrigerator, 6 gas burner cooktop, hot water pot filler, pan drawers, filtered water dispenser, and breakfast nook.
Off the living room is a formal dining room with chandelier, two arched windows, and floating shelves. The den could be used as an office or family room and offers built in cabinets, speakers, and motion sensor lighting.
The master bedroom is truly a retreat! It has a built in headboard with shelving, double doors that lead to the patio, a private office or sitting room, his and hers walk in closets with ironing board and built in dresser and shelving. The master bath has dual sinks with granite counters laundry hamper, jetted tub, and separate shower.
The first bedroom has arched windows and is across from the main bathroom that has a walk in shower and granite countertop. Bedrooms 2 and 3 share a jack and jill bathroom with dual sinks, and tub/shower combo with tile walls. There are two ac units, one for the bedrooms and one for the rest of the house.
Just when you think you have seen everything you enter the laundry room which is more like a 'laundry palace' because it is huge! It has space for two washers and 2 dryers, lots of cabinets, deep laundry sink, a large island and pantry There is a half bath off the laundry room that leads to the large covered patio and gazebo with columns, granite, and 5 burner cook top.
3 car garage and artificial grass for low maintenance.
Home Details
Home Type
- Single Family
Est. Annual Taxes
- $7,091
Year Built
- Built in 2006 | Remodeled
Lot Details
- 10,019 Sq Ft Lot
- Landscaped
- Front Yard Sprinklers
- Back and Front Yard
Parking
- 3 Car Attached Garage
- Side Facing Garage
- Garage Door Opener
Home Design
- Slab Foundation
- Tile Roof
- Stucco
Interior Spaces
- 3,172 Sq Ft Home
- 1-Story Property
- Open Floorplan
- High Ceiling
- Ceiling Fan
- Fireplace
- Family Room Off Kitchen
- Living Room
- Dining Room
- Home Office
- Storage
- Ceramic Tile Flooring
- Pull Down Stairs to Attic
Kitchen
- Walk-In Pantry
- Double Oven
- Microwave
- Dishwasher
- Wine Cooler
- Kitchen Island
- Granite Countertops
- Disposal
Bedrooms and Bathrooms
- 4 Bedrooms
- Sitting Area In Primary Bedroom
- Dual Closets
- Walk-In Closet
- Jack-and-Jill Bathroom
Laundry
- Laundry Room
- Washer and Gas Dryer Hookup
Home Security
- Carbon Monoxide Detectors
- Fire and Smoke Detector
- Fire Sprinkler System
Outdoor Features
- Covered patio or porch
- Outdoor Kitchen
- Exterior Lighting
Utilities
- Central Heating and Cooling System
- 220 Volts in Garage
- Natural Gas Connected
- Gas Water Heater
Community Details
- No Home Owners Association
Listing and Financial Details
- Assessor Parcel Number 164160061000
Map
Home Values in the Area
Average Home Value in this Area
Tax History
| Year | Tax Paid | Tax Assessment Tax Assessment Total Assessment is a certain percentage of the fair market value that is determined by local assessors to be the total taxable value of land and additions on the property. | Land | Improvement |
|---|---|---|---|---|
| 2024 | $7,091 | $638,689 | $143,493 | $495,196 |
| 2023 | $6,169 | $559,000 | $140,000 | $419,000 |
| 2022 | $6,109 | $559,000 | $140,000 | $419,000 |
| 2021 | $5,975 | $543,000 | $136,000 | $407,000 |
| 2020 | $5,742 | $508,000 | $127,000 | $381,000 |
| 2019 | $5,662 | $479,000 | $120,000 | $359,000 |
| 2018 | $5,730 | $483,000 | $121,000 | $362,000 |
| 2017 | $5,850 | $488,000 | $122,000 | $366,000 |
| 2016 | $4,630 | $396,000 | $99,000 | $297,000 |
| 2015 | $4,154 | $396,000 | $99,000 | $297,000 |
| 2014 | $4,154 | $355,000 | $89,000 | $266,000 |
Property History
| Date | Event | Price | Change | Sq Ft Price |
|---|---|---|---|---|
| 03/22/2025 03/22/25 | Price Changed | $849,700 | -5.1% | $268 / Sq Ft |
| 02/28/2025 02/28/25 | For Sale | $895,600 | -- | $282 / Sq Ft |
Deed History
| Date | Type | Sale Price | Title Company |
|---|---|---|---|
| Interfamily Deed Transfer | -- | Fidelity Natl Title Co Of Ca |
Mortgage History
| Date | Status | Loan Amount | Loan Type |
|---|---|---|---|
| Closed | $200,000 | Credit Line Revolving | |
| Closed | $377,000 | Stand Alone Refi Refinance Of Original Loan | |
| Closed | $360,000 | Unknown |
Similar Homes in Tulare, CA
Source: Tulare County MLS
MLS Number: 233766
APN: 164-160-061-000
- 2262 N Oaks St
- 2467 Presidential Dr
- 167 E Wilson Ave
- 2459 N Oaks St Unit 30
- 2459 N Oaks St Unit 17
- 2459 N Oaks St
- 2459 N Oaks St Unit 76
- 2459 N Oaks St Unit 120
- 2459 N Oaks St Unit 28
- 2459 N Oaks St Unit 10
- 382 Hemmingway Ct
- 384 Mitchell Ave
- 286 E Wilson Ave
- 0 Cartmill Ave Ave Unit 121103
- 2159 Alcott St
- 1624 N Oaks St
- 1609 N Oaks St
- 1266 N H St
- 660 E Chevy Chase Dr
- 1135 Zumwalt Ave
