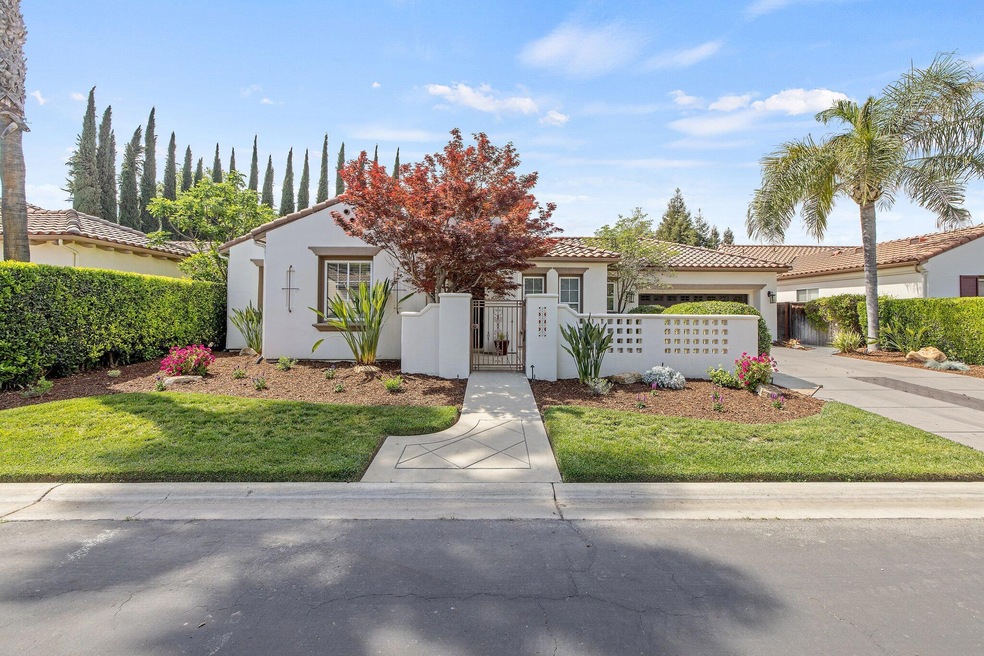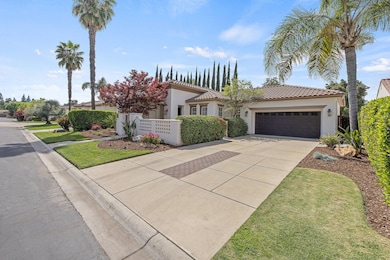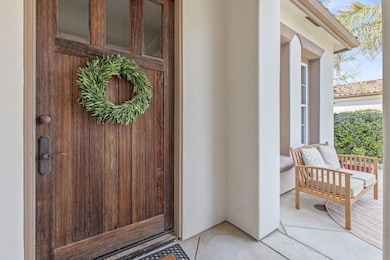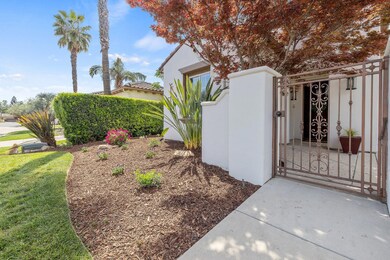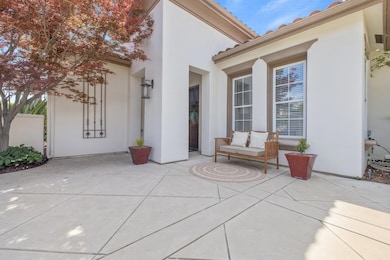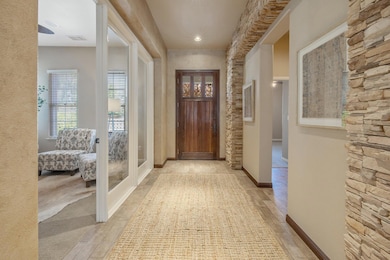
2409 N Teddy St Visalia, CA 93291
Northwest Visalia NeighborhoodEstimated payment $4,422/month
Highlights
- In Ground Pool
- Gated Community
- Granite Countertops
- Denton Elementary School Rated A-
- Fireplace in Kitchen
- Wine Refrigerator
About This Home
Welcome to Beautiful Rancho Santa Barbara, one of Visalia's finest and most coveted neighborhoods. RSB offers a heightened living experience unlike any other in the Valley.
This remarkable two bedroom, 2 bath retreat exudes class, character and comfort and is thoughtfully designed with custom features such as stacked stone, wood-look plank tile flooring, custom built-ins, plantation shutters, upgraded looped berber carpet, stainless steel appliances and more.
2409 Teddy is a vibe, offering a rare indoor-outdoor lifestyle ideal for year-round enjoyment and entertaining. Once you step foot into the foyer, you'll experience its uniqueness and appeal. One set of French Doors seamlessly connects the chef's kitchen to the resort-style backyard which is complete with an expansive fully covered and lighted patio, a zero-clearance fireplace and built-in barbeque. The spacious and private owner's suite offers great pool and backyard views through another set of French Doors. The beautifully updated primary bathroom boasts a Roman Shower, large jetted soaking tub, dual vanities with an additional make-up vanity and a large walk-in master closet.
Other notable features include a flex room with glass doors which can be used as an office, study, weight room or converted into a third bedroom. A thoughtfully designed open concept kitchen with large granite island, 2 kitchen sinks and a dry bar with a built-in wine fridge. Upgraded lighting and ceiling fans are located throughout the home as well as on the patio.
Conveniently located in desirable NW Visalia, this home is just minutes from restaurants, stores, and schools and also offers quick and easy Highway 198 and 99 access. Schedule your private tour today and enjoy all that this Rancho Santa Barbara beauty has to offer.
Home Details
Home Type
- Single Family
Est. Annual Taxes
- $5,005
Year Built
- Built in 2000
Lot Details
- 9,466 Sq Ft Lot
- East Facing Home
- Landscaped
- Front and Back Yard Sprinklers
- Back and Front Yard
HOA Fees
- $160 Monthly HOA Fees
Parking
- 2 Car Attached Garage
Home Design
- Spanish Tile Roof
- Stucco
Interior Spaces
- 1,762 Sq Ft Home
- 1-Story Property
- Built-In Features
- Dry Bar
- Ceiling Fan
- Zero Clearance Fireplace
- Fireplace With Glass Doors
- Awning
- Family Room with Fireplace
- Family Room Off Kitchen
- Ceramic Tile Flooring
Kitchen
- Oven
- Microwave
- Dishwasher
- Wine Refrigerator
- Kitchen Island
- Granite Countertops
- Disposal
- Fireplace in Kitchen
Bedrooms and Bathrooms
- 3 Bedrooms
- Fireplace in Primary Bedroom Retreat
Laundry
- Laundry Room
- Dryer
- Washer
Outdoor Features
- In Ground Pool
- Courtyard
- Covered patio or porch
- Outdoor Fireplace
- Exterior Lighting
- Outdoor Grill
Utilities
- Central Heating and Cooling System
- Natural Gas Connected
Listing and Financial Details
- Assessor Parcel Number 077260021000
Community Details
Overview
- Association fees include ground maintenance
- Rancho Santa Barbara Subdivision
Security
- Gated Community
Map
Home Values in the Area
Average Home Value in this Area
Tax History
| Year | Tax Paid | Tax Assessment Tax Assessment Total Assessment is a certain percentage of the fair market value that is determined by local assessors to be the total taxable value of land and additions on the property. | Land | Improvement |
|---|---|---|---|---|
| 2024 | $5,005 | $466,507 | $130,849 | $335,658 |
| 2023 | $4,867 | $457,361 | $128,284 | $329,077 |
| 2022 | $4,650 | $448,394 | $125,769 | $322,625 |
| 2021 | $4,657 | $439,602 | $123,303 | $316,299 |
| 2020 | $4,633 | $435,095 | $122,039 | $313,056 |
| 2019 | $4,484 | $426,564 | $119,646 | $306,918 |
| 2018 | $4,387 | $418,200 | $117,300 | $300,900 |
| 2017 | $3,368 | $319,000 | $80,000 | $239,000 |
| 2016 | $3,180 | $300,000 | $75,000 | $225,000 |
| 2015 | $3,441 | $323,000 | $81,000 | $242,000 |
| 2014 | $3,231 | $303,000 | $76,000 | $227,000 |
Property History
| Date | Event | Price | Change | Sq Ft Price |
|---|---|---|---|---|
| 04/21/2025 04/21/25 | Pending | -- | -- | -- |
| 04/14/2025 04/14/25 | For Sale | $689,000 | -- | $391 / Sq Ft |
Deed History
| Date | Type | Sale Price | Title Company |
|---|---|---|---|
| Interfamily Deed Transfer | -- | None Available | |
| Interfamily Deed Transfer | -- | None Available | |
| Grant Deed | $410,000 | Chicago Title Company | |
| Interfamily Deed Transfer | -- | None Available | |
| Interfamily Deed Transfer | -- | Financial Title Company | |
| Grant Deed | $447,500 | Financial Title Company | |
| Interfamily Deed Transfer | -- | Fidelity National Title | |
| Interfamily Deed Transfer | -- | -- | |
| Interfamily Deed Transfer | -- | First American Title Co | |
| Grant Deed | $196,500 | Chicago Title Co |
Mortgage History
| Date | Status | Loan Amount | Loan Type |
|---|---|---|---|
| Previous Owner | $175,000 | Credit Line Revolving | |
| Previous Owner | $167,000 | Stand Alone Refi Refinance Of Original Loan | |
| Previous Owner | $68,000 | Purchase Money Mortgage | |
| Previous Owner | $159,000 | Unknown | |
| Previous Owner | $41,860 | Credit Line Revolving | |
| Previous Owner | $130,000 | Purchase Money Mortgage | |
| Closed | $41,000 | No Value Available |
Similar Homes in Visalia, CA
Source: Tulare County MLS
MLS Number: 234616
APN: 077-260-021-000
- 2330 N Maselli St
- 5806 W Sunnyview Ave
- 5815 W Babcock Ave
- 5525 W Perez Ave
- 5701 W Clinton Ave
- 5239 W Wren Ct
- 2010 N Cottonwood St
- 5919 W Whitley Ave
- 5935 W Clinton Ave
- 4928 W Wren Ave
- 6124 W Delaware Ct
- 2627 N Boise St
- 5543 W Prospect Ave
- 6138 W Delaware Ct
- 6229 W Ceres Ave
- 5034 W Firenze Ave
- 4719 W Oriole Ct
- 6343 W Babcock Ct
