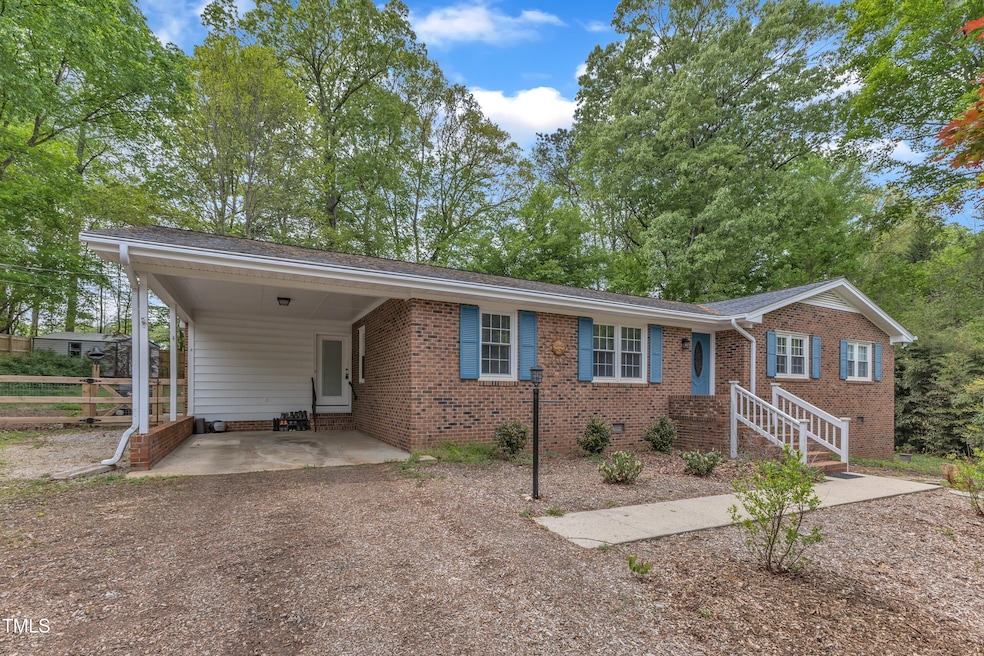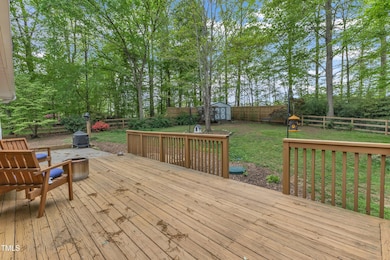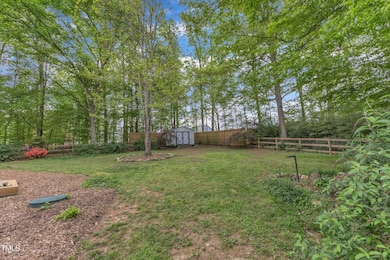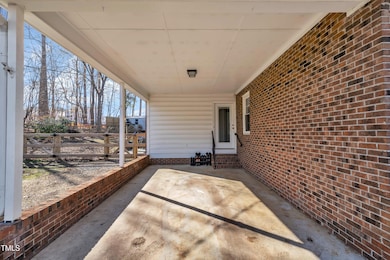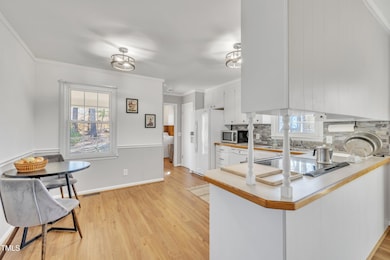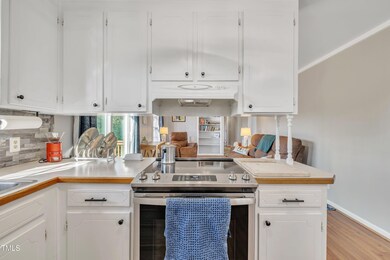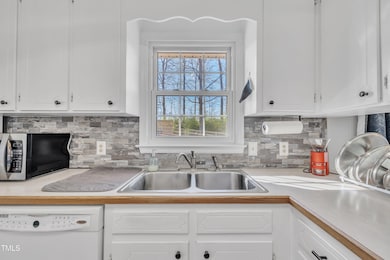
2409 Parkway Dr Raleigh, NC 27603
Estimated payment $2,397/month
Highlights
- 0.82 Acre Lot
- Private Lot
- Workshop
- Middle Creek High Rated A-
- Wooded Lot
- No HOA
About This Home
Enjoy the best of both worlds - a country feel just 15 minutes from downtown Raleigh! This well-maintained, all-brick ranch sits on a .82 acres in an established subdivision of custom homes. (2409 & 2411 Parkway Dr are both part of the deed and sale. 2409 has house +.52 acre and 2411 has .30 acres. This home features as walk-in crawlspace basement, ample storage, and large closets. Updates include some fresh paint, septic system improvements, and outdoor motion sensor lights. Basement offers shelving and a workbench. Relax on the expansive patio and take in the beautiful large backyard with a spacious shed. No HOA! Additional updates include refrigerator '21, flooring '19, water heater '19, and stove '22, sliding glass door '24. New rear fence 2023!
Home Details
Home Type
- Single Family
Est. Annual Taxes
- $1,969
Year Built
- Built in 1976
Lot Details
- 0.82 Acre Lot
- Fenced Yard
- Fenced
- Private Lot
- Wooded Lot
- Landscaped with Trees
Home Design
- Brick Exterior Construction
- Permanent Foundation
- Shingle Roof
Interior Spaces
- 1,620 Sq Ft Home
- 1-Story Property
- Ceiling Fan
- Laundry Room
Kitchen
- Eat-In Kitchen
- Built-In Electric Range
- Dishwasher
Flooring
- Carpet
- Laminate
Bedrooms and Bathrooms
- 3 Bedrooms
- 2 Full Bathrooms
Unfinished Basement
- Walk-Out Basement
- Workshop
- Crawl Space
Parking
- 5 Parking Spaces
- 1 Carport Space
- 4 Open Parking Spaces
Outdoor Features
- Patio
- Separate Outdoor Workshop
- Outdoor Storage
Schools
- Smith Elementary School
- North Garner Middle School
- Middle Creek High School
Utilities
- Forced Air Heating and Cooling System
- Well
- Electric Water Heater
- Septic Tank
- Cable TV Available
Community Details
- No Home Owners Association
- Brookwood Subdivision
Listing and Financial Details
- Assessor Parcel Number See Agent Remarks
Map
Home Values in the Area
Average Home Value in this Area
Tax History
| Year | Tax Paid | Tax Assessment Tax Assessment Total Assessment is a certain percentage of the fair market value that is determined by local assessors to be the total taxable value of land and additions on the property. | Land | Improvement |
|---|---|---|---|---|
| 2024 | $1,969 | $313,871 | $110,000 | $203,871 |
| 2023 | $1,447 | $182,970 | $38,000 | $144,970 |
| 2022 | $1,341 | $182,970 | $38,000 | $144,970 |
| 2021 | $1,306 | $182,970 | $38,000 | $144,970 |
| 2020 | $1,284 | $182,970 | $38,000 | $144,970 |
| 2019 | $1,214 | $146,251 | $36,000 | $110,251 |
| 2018 | $1,117 | $146,251 | $36,000 | $110,251 |
| 2017 | $1,060 | $146,251 | $36,000 | $110,251 |
| 2016 | $1,039 | $146,251 | $36,000 | $110,251 |
| 2015 | $1,032 | $145,700 | $36,000 | $109,700 |
| 2014 | $979 | $145,700 | $36,000 | $109,700 |
Property History
| Date | Event | Price | Change | Sq Ft Price |
|---|---|---|---|---|
| 03/31/2025 03/31/25 | Price Changed | $400,000 | -3.6% | $247 / Sq Ft |
| 03/18/2025 03/18/25 | Price Changed | $414,900 | -2.4% | $256 / Sq Ft |
| 02/25/2025 02/25/25 | For Sale | $425,000 | +9.0% | $262 / Sq Ft |
| 12/15/2023 12/15/23 | Off Market | $390,000 | -- | -- |
| 07/21/2023 07/21/23 | Sold | $395,000 | -1.0% | $249 / Sq Ft |
| 06/13/2023 06/13/23 | Pending | -- | -- | -- |
| 06/09/2023 06/09/23 | For Sale | $399,000 | +2.3% | $251 / Sq Ft |
| 06/02/2022 06/02/22 | Sold | $390,000 | -2.5% | $241 / Sq Ft |
| 05/10/2022 05/10/22 | Pending | -- | -- | -- |
| 05/05/2022 05/05/22 | For Sale | $400,000 | -- | $247 / Sq Ft |
Deed History
| Date | Type | Sale Price | Title Company |
|---|---|---|---|
| Warranty Deed | $390,000 | None Listed On Document | |
| Warranty Deed | -- | -- | |
| Deed | $76,000 | -- |
Mortgage History
| Date | Status | Loan Amount | Loan Type |
|---|---|---|---|
| Open | $200,000 | New Conventional | |
| Previous Owner | $100,000 | Credit Line Revolving |
Similar Homes in the area
Source: Doorify MLS
MLS Number: 10078354
APN: 0790.04-51-2908-000
- 764 Denburn Place
- 773 Denburn Place
- 769 Denburn Place
- 6825 Green Meadow Dr
- 756 Ben Ledi Ct
- 752 Ben Ledi Ct
- 728 Ben Ledi Ct
- 2209 Woodnell Dr
- 7025 Fayetteville Rd
- 262 Broomside Ave
- 357 Fosterton Cottage Way
- 351 Fosterton Cottage Way
- 355 Fosterton Cottage Way
- 716 Ben Ledi Ct
- 776 Ben Ledi Ct
- 6701 Jennifer Dr
- 784 Ben Ledi Ct
- 780 Ben Ledi Ct
- 397 Fosterton Cottage Way
- 285 Broomside Ave
