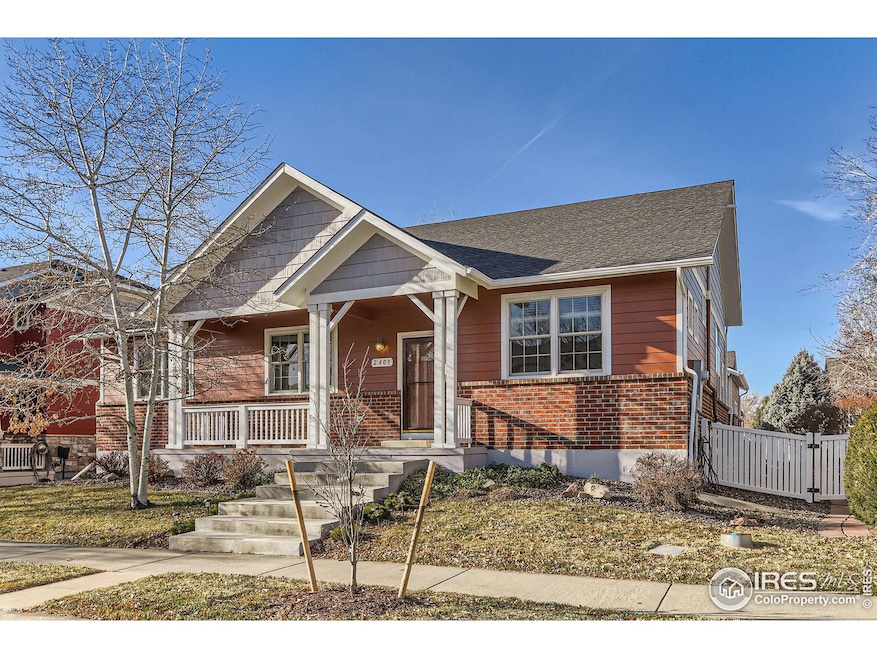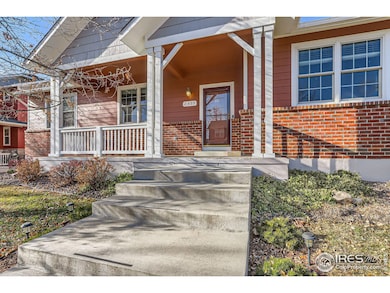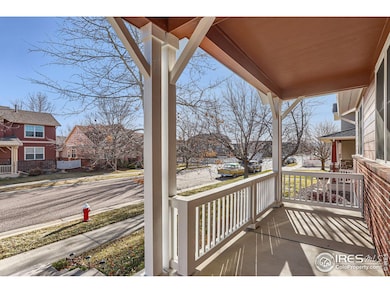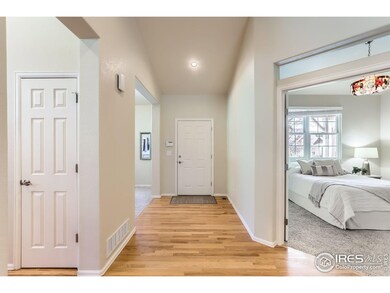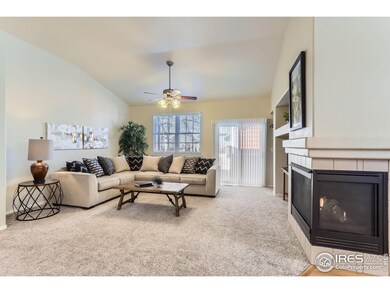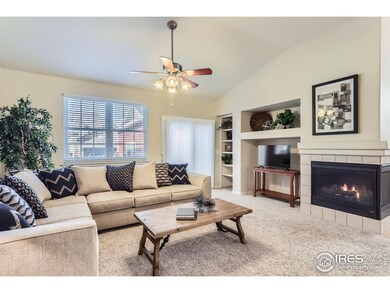
2409 Winding Dr Longmont, CO 80504
East Side NeighborhoodHighlights
- Open Floorplan
- Wood Flooring
- 3 Car Attached Garage
- Cathedral Ceiling
- Double Oven
- Eat-In Kitchen
About This Home
As of January 2025Main level living at it's finest! This easy-living ranch home is open, airy and full of natural light. High ceilings enhance the sense of spaciousness in the open-concept living space. The eat-in kitchen boasts dual ovens, a bar and seating area overlooking the living room with the two spaces sharing a 2-sided gas fireplace. Formal dining room could easily serve dual-purposes as a home office space. Downright huge primary retreat gives a real feeling of luxury with enough space for a seating area, two walk-in closets and a 5-piece en-suite with soaking tub. Primary bedroom opens onto the beautiful and freshly re-finished stamped concrete patio. Tandem 3-car garage is wired for EV charging. Need more? The unfinished basement has plenty of room to expand with egress windows, rough-in plumbing and a huge sealed crawl space for extra storage. Steps from a neighborhood park, close to shopping, Ute Creek golf course and quick access to I-25.
Home Details
Home Type
- Single Family
Est. Annual Taxes
- $3,876
Year Built
- Built in 2004
Lot Details
- 6,526 Sq Ft Lot
- Southeast Facing Home
- Partially Fenced Property
- Sprinkler System
HOA Fees
- $66 Monthly HOA Fees
Parking
- 3 Car Attached Garage
- Tandem Parking
Home Design
- Brick Veneer
- Wood Frame Construction
- Composition Roof
- Composition Shingle
Interior Spaces
- 2,184 Sq Ft Home
- 1-Story Property
- Open Floorplan
- Cathedral Ceiling
- Double Sided Fireplace
- Double Pane Windows
- Living Room with Fireplace
- Dining Room
Kitchen
- Eat-In Kitchen
- Double Oven
- Electric Oven or Range
- Microwave
- Dishwasher
- Kitchen Island
Flooring
- Wood
- Carpet
Bedrooms and Bathrooms
- 3 Bedrooms
- Walk-In Closet
- 2 Full Bathrooms
- Primary bathroom on main floor
- Walk-in Shower
Laundry
- Laundry on main level
- Dryer
- Washer
Unfinished Basement
- Partial Basement
- Crawl Space
Outdoor Features
- Patio
Schools
- Fall River Elementary School
- Trail Ridge Middle School
- Skyline High School
Utilities
- Forced Air Heating and Cooling System
- High Speed Internet
- Cable TV Available
Community Details
- Association fees include common amenities, management
- Prairie Village Flg 2 Subdivision
Listing and Financial Details
- Assessor Parcel Number R0506369
Map
Home Values in the Area
Average Home Value in this Area
Property History
| Date | Event | Price | Change | Sq Ft Price |
|---|---|---|---|---|
| 01/24/2025 01/24/25 | Sold | $620,000 | -0.8% | $284 / Sq Ft |
| 12/20/2024 12/20/24 | For Sale | $625,000 | +19.0% | $286 / Sq Ft |
| 07/23/2021 07/23/21 | Sold | $525,000 | 0.0% | $240 / Sq Ft |
| 06/18/2021 06/18/21 | For Sale | $525,000 | +66.1% | $240 / Sq Ft |
| 01/28/2019 01/28/19 | Off Market | $316,000 | -- | -- |
| 03/21/2014 03/21/14 | Sold | $316,000 | -6.2% | $145 / Sq Ft |
| 02/19/2014 02/19/14 | Pending | -- | -- | -- |
| 08/30/2013 08/30/13 | For Sale | $337,000 | -- | $154 / Sq Ft |
Tax History
| Year | Tax Paid | Tax Assessment Tax Assessment Total Assessment is a certain percentage of the fair market value that is determined by local assessors to be the total taxable value of land and additions on the property. | Land | Improvement |
|---|---|---|---|---|
| 2024 | $3,876 | $41,084 | $4,200 | $36,884 |
| 2023 | $3,876 | $41,084 | $7,886 | $36,884 |
| 2022 | $3,364 | $33,999 | $5,942 | $28,057 |
| 2021 | $3,408 | $34,978 | $6,113 | $28,865 |
| 2020 | $3,120 | $32,118 | $5,649 | $26,469 |
| 2019 | $3,071 | $32,118 | $5,649 | $26,469 |
| 2018 | $2,757 | $29,030 | $5,688 | $23,342 |
| 2017 | $2,720 | $32,094 | $6,288 | $25,806 |
| 2016 | $2,698 | $28,226 | $7,084 | $21,142 |
| 2015 | $2,571 | $22,479 | $5,333 | $17,146 |
| 2014 | $2,092 | $22,479 | $5,333 | $17,146 |
Mortgage History
| Date | Status | Loan Amount | Loan Type |
|---|---|---|---|
| Open | $440,500 | New Conventional | |
| Previous Owner | $191,000 | New Conventional | |
| Previous Owner | $281,000 | Credit Line Revolving | |
| Previous Owner | $252,800 | Adjustable Rate Mortgage/ARM | |
| Previous Owner | $241,416 | Purchase Money Mortgage |
Deed History
| Date | Type | Sale Price | Title Company |
|---|---|---|---|
| Warranty Deed | -- | None Listed On Document | |
| Warranty Deed | $361,000 | Fidelity National Title Ins | |
| Interfamily Deed Transfer | -- | None Available | |
| Warranty Deed | $316,000 | Land Title Guarantee Company | |
| Special Warranty Deed | $301,770 | Land Title Guarantee Company |
Similar Homes in Longmont, CO
Source: IRES MLS
MLS Number: 1023627
APN: 1205262-09-005
- 2414 Winding Dr
- 2245 Whistler Dr
- 342 Olympia Ave
- 2443 Winding Dr
- 2339 Whistler Dr
- 133 Peppler Dr
- 2423 Whistler Dr
- 2425 Jewel St
- 213 23rd Ave
- 529 Olympia Ave
- 2344 Flagstaff Dr
- 2143 Meadow Ct
- 2241 Dexter Dr Unit 3
- 2241 Dexter Dr Unit 2
- 2049 Estes Ln Unit 4
- 2132 Boise Ct
- 2137 Dexter Dr Unit A, B, C, D
- 322 21st Ave
- 2213 Emery St Unit C
- 1831 Ashford Cir
