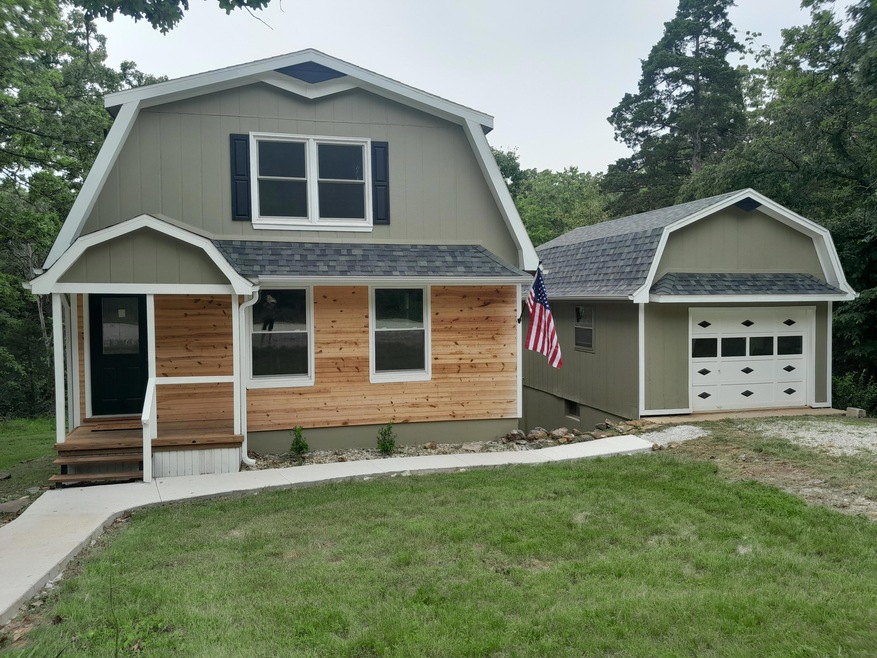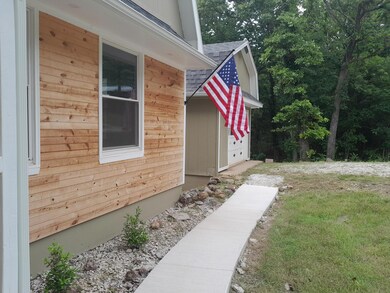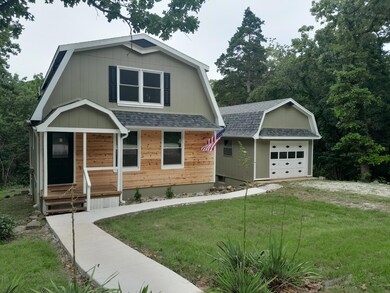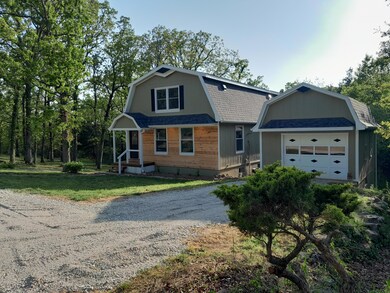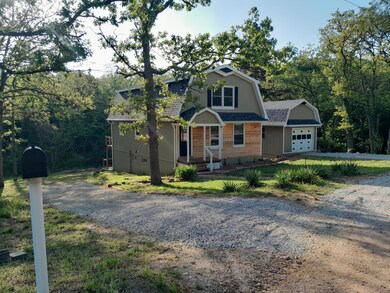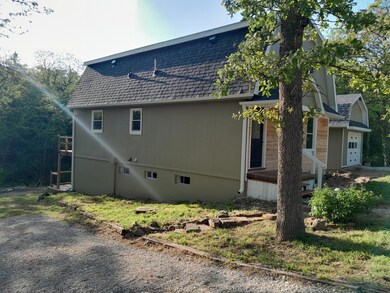Fully remodeled with over 2,592 square footage, 3 oversized bedrooms, 3 full bath, open floor plan is top notch and ready for living! The second you walk in you will smell and see fresh and clean this goes beyond cosmetic as the list of new includes electric, plumbing, septic, roof, gutters, HVAC system with ductwork, mini splits, insulation, flooring, sheetrock, lighting, doors, hardware, kitchen cabinetry, appliances, etc...
Open floor plan on main level perfect for entertaining, upper level has 2 large bedrooms, full bathroom and a sitting area, lower level offers the master suite, family room, utility room, bar area and access to patio overlooking woods and wet weather creek!
Awesome lots, wooded, borders Corp land and a gravel road at the end of the property that will take you right to the beautiful Pomme de Terre Lake. Plenty of land to build a building if desired. The property does have a detached garage with a lower level perfect for the golf cart.
Don't miss out on this beauty and start lake living and making memories! Great for family or vacation rental.

