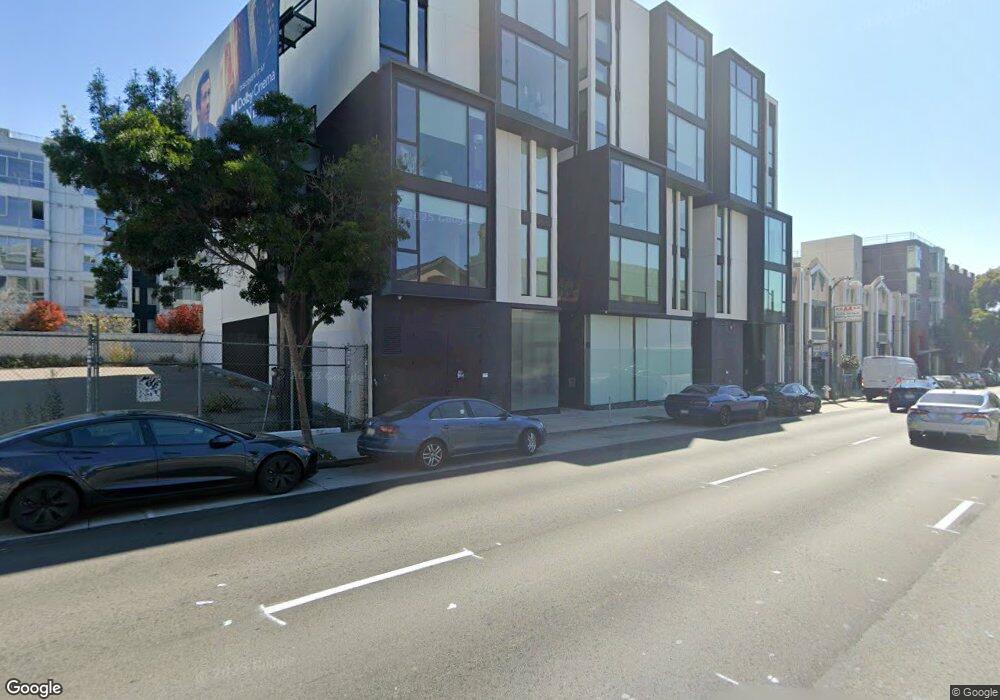
241 10th St Unit 207 San Francisco, CA 94103
South of Market NeighborhoodHighlights
- Newly Remodeled
- Built-In Freezer
- Wood Flooring
- Rooftop Deck
- 0.2 Acre Lot
- Garden View
About This Home
As of February 2025This sleek 1 bed/1 bath condo boast its'own private patio connected to huge shared outdoor courtyard (rarely used) and roof deck with killer views/BBQ. Close to Folsom Fun but on serene block, 241 10th St.rests quietly across the street from Presidio Knolls Private School and St. Joseph Art Institute, Designer Ken Fulk's spectacular Art Gallery/Event Venue. La Maison is a collection of modern city residences built in 2017. Inside, a peaceful and sunny abode awaits.The uber-chic kitchen features black matte cabinetry, quartz slab countertop, top notch appliances including Bertazooni oven and gas range, SMEG refrigerator and Bosch dishwasher.The bathroom rivals any luxurious hotel with a custom cut natural stone tile wall, full height glass shower surround ,waterfall shower and Toto toilet. In unit laundry- A Bosch Washer/Dryer is hidden in own closet. Custom window coverings, Nest Security cameras, Fiber Ultra speed WIFI, Latch Keyless system, central AC/Heat round out the amenities. A locked bicycle storage area is also available to owners.Close to BART, 101/280 entrance, Trader Joes, Peets coffee, EQUINOX, Costco
Property Details
Home Type
- Condominium
Est. Annual Taxes
- $6,577
Year Built
- Built in 2017 | Newly Remodeled
Home Design
- Modern Architecture
Interior Spaces
- 1 Full Bathroom
- 1-Story Property
- Family Room Off Kitchen
- Wood Flooring
- Garden Views
Kitchen
- Breakfast Area or Nook
- Built-In Gas Oven
- Built-In Gas Range
- Range Hood
- Built-In Freezer
- Built-In Refrigerator
- Dishwasher
Laundry
- Laundry closet
- Dryer
- Washer
Additional Features
- Energy-Efficient Appliances
- End Unit
- Central Heating and Cooling System
Listing and Financial Details
- Assessor Parcel Number 3518-126
Community Details
Overview
- 28 Units
- Mid-Rise Condominium
Amenities
- Rooftop Deck
- Community Barbecue Grill
Pet Policy
- Pets Allowed
Map
Home Values in the Area
Average Home Value in this Area
Property History
| Date | Event | Price | Change | Sq Ft Price |
|---|---|---|---|---|
| 02/26/2025 02/26/25 | Sold | $499,000 | 0.0% | -- |
| 02/01/2025 02/01/25 | Pending | -- | -- | -- |
| 01/18/2025 01/18/25 | For Sale | $499,000 | -- | -- |
Tax History
| Year | Tax Paid | Tax Assessment Tax Assessment Total Assessment is a certain percentage of the fair market value that is determined by local assessors to be the total taxable value of land and additions on the property. | Land | Improvement |
|---|---|---|---|---|
| 2024 | $6,577 | $478,000 | $286,800 | $191,200 |
| 2023 | $7,456 | $551,000 | $330,600 | $220,400 |
| 2022 | $8,062 | $604,800 | $362,880 | $241,920 |
| 2021 | $8,085 | $608,000 | $364,800 | $243,200 |
| 2020 | $9,507 | $716,835 | $430,101 | $286,734 |
| 2019 | $9,141 | $702,780 | $421,668 | $281,112 |
| 2018 | $4,064 | $289,379 | $101,220 | $188,159 |
Mortgage History
| Date | Status | Loan Amount | Loan Type |
|---|---|---|---|
| Open | $424,150 | New Conventional | |
| Previous Owner | $514,000 | Commercial |
Deed History
| Date | Type | Sale Price | Title Company |
|---|---|---|---|
| Grant Deed | -- | Chicago Title | |
| Interfamily Deed Transfer | -- | None Available | |
| Grant Deed | $689,000 | First American Title Company |
Similar Homes in San Francisco, CA
Source: San Francisco Association of REALTORS® MLS
MLS Number: 424103721
APN: 3518-126
- 241 10th St Unit 305
- 1288 Howard St Unit 525
- 1288 Howard St Unit 413
- 1288 Howard St Unit 418
- 1288 Howard St Unit 504
- 1288 Howard St Unit 524
- 1288 Howard St Unit 401
- 1288 Howard St Unit 604
- 30 Sheridan
- 9 Grace St
- 385 10th St Unit 6
- 49 Norfolk St
- 1586 Folsom St
- 1071 Natoma St
- 1400 Mission St Unit 702
- 1400 Mission St Unit 1303
- 356 12th St Unit 201
- 250 Dore St
- 9 Bernice St
- 689 Minna
