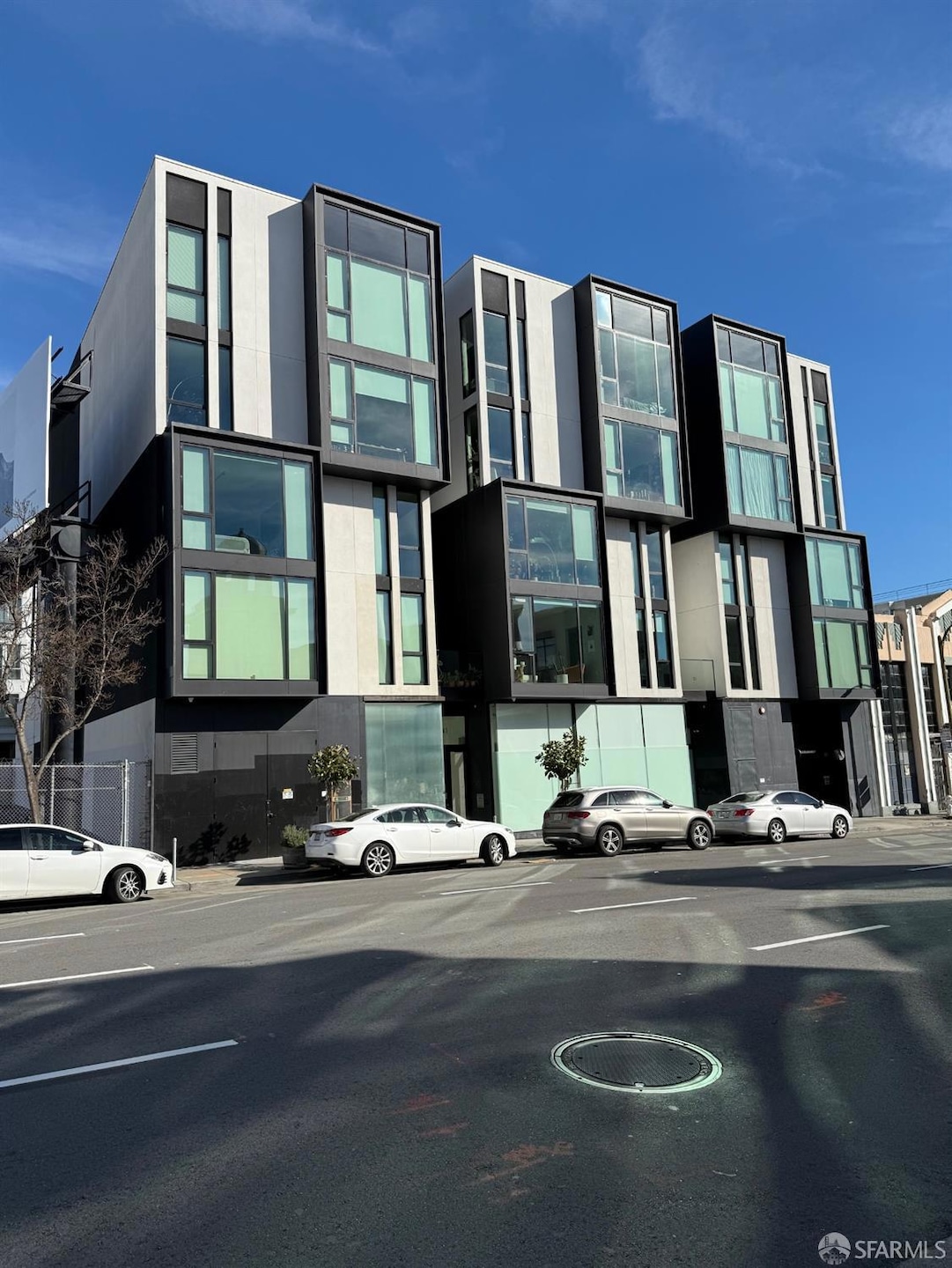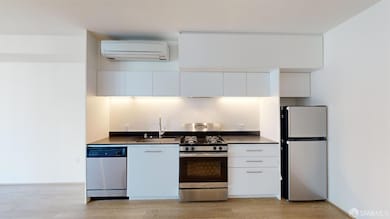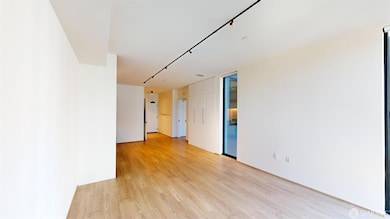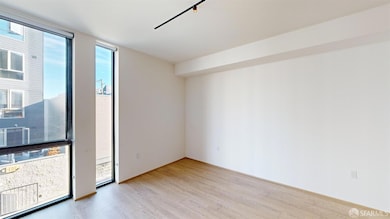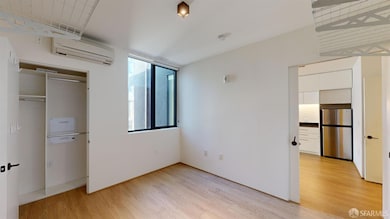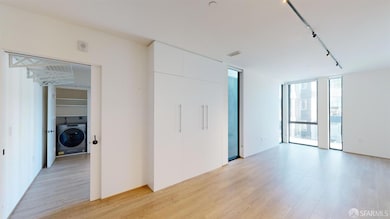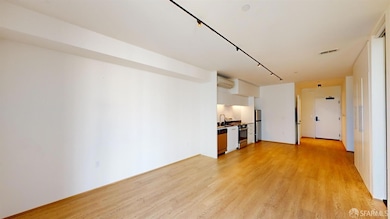
241 10th St Unit 305 San Francisco, CA 94103
South of Market NeighborhoodEstimated payment $2,977/month
Highlights
- Rooftop Deck
- Contemporary Architecture
- Central Heating and Cooling System
- 0.2 Acre Lot
- Engineered Wood Flooring
About This Home
Applications are being accepted on a first come, first served basis starting on 2/21/2025 at 8:00 AM PST. Any applications uploaded prior to 8:00 AM PT on February 21, 2025 will automatically be deleted and considered an invalid application for the first come, first served process. 1 bedroom Below Market Rate (BMR) housing opportunity available at 100% Area Median Income (AMI). Maximum income for 1 person = $104,900; 2 = $119,900; 3 = $134,850; 4 = $149,850; 5 = $161,850 etc. Must be 1st-time homebuyer & income eligible. Unit available thru the Mayor's Office of Housing and Community Development (MOHCD) & subject to resale controls, monitoring & other restrictions. Unit will be listed on DAHLIA, the SF Housing Portal (https://housing.sfgov.org). Visit https://housing.sfgov.org for application & program info. Fair Housing Opportunity.
Property Details
Home Type
- Condominium
Est. Annual Taxes
- $4,877
Year Built
- Built in 2017
HOA Fees
- $738 Monthly HOA Fees
Home Design
- Contemporary Architecture
Interior Spaces
- 1 Full Bathroom
- 551 Sq Ft Home
- Engineered Wood Flooring
- Washer
Kitchen
- Free-Standing Gas Oven
- Range Hood
- Dishwasher
- Disposal
Home Security
Utilities
- Central Heating and Cooling System
Listing and Financial Details
- Assessor Parcel Number 3518-131
Community Details
Overview
- Association fees include common areas, gas, maintenance exterior, management, trash, water
- 28 Units
- La Maison Soma Association
- Mid-Rise Condominium
Amenities
- Rooftop Deck
- Community Barbecue Grill
Pet Policy
- Limit on the number of pets
Security
- Carbon Monoxide Detectors
- Fire and Smoke Detector
- Fire Suppression System
Map
Home Values in the Area
Average Home Value in this Area
Tax History
| Year | Tax Paid | Tax Assessment Tax Assessment Total Assessment is a certain percentage of the fair market value that is determined by local assessors to be the total taxable value of land and additions on the property. | Land | Improvement |
|---|---|---|---|---|
| 2024 | $4,877 | $339,549 | $169,775 | $169,774 |
| 2023 | $4,809 | $332,893 | $166,447 | $166,446 |
| 2022 | $4,699 | $326,367 | $163,184 | $163,183 |
| 2021 | $4,600 | $319,969 | $159,985 | $159,984 |
| 2020 | $4,632 | $316,689 | $158,345 | $158,344 |
| 2019 | $4,432 | $310,481 | $155,241 | $155,240 |
| 2018 | $2,186 | $127,884 | $44,731 | $83,153 |
Property History
| Date | Event | Price | Change | Sq Ft Price |
|---|---|---|---|---|
| 02/07/2025 02/07/25 | Price Changed | $329,000 | -18.7% | $597 / Sq Ft |
| 01/13/2025 01/13/25 | For Sale | $404,512 | -- | $734 / Sq Ft |
Deed History
| Date | Type | Sale Price | Title Company |
|---|---|---|---|
| Grant Deed | $304,500 | First American Title Co |
Mortgage History
| Date | Status | Loan Amount | Loan Type |
|---|---|---|---|
| Open | $235,500 | New Conventional | |
| Open | $365,605 | Unknown | |
| Open | $2,463,500 | New Conventional |
Similar Homes in San Francisco, CA
Source: San Francisco Association of REALTORS® MLS
MLS Number: 425001437
APN: 3518-131
- 241 10th St Unit 305
- 1288 Howard St Unit 525
- 1288 Howard St Unit 413
- 1288 Howard St Unit 418
- 1288 Howard St Unit 504
- 1288 Howard St Unit 524
- 1288 Howard St Unit 401
- 1288 Howard St Unit 604
- 30 Sheridan
- 9 Grace St
- 385 10th St Unit 6
- 49 Norfolk St
- 1586 Folsom St
- 1071 Natoma St
- 1400 Mission St Unit 702
- 1400 Mission St Unit 1303
- 356 12th St Unit 201
- 250 Dore St
- 9 Bernice St
- 689 Minna
