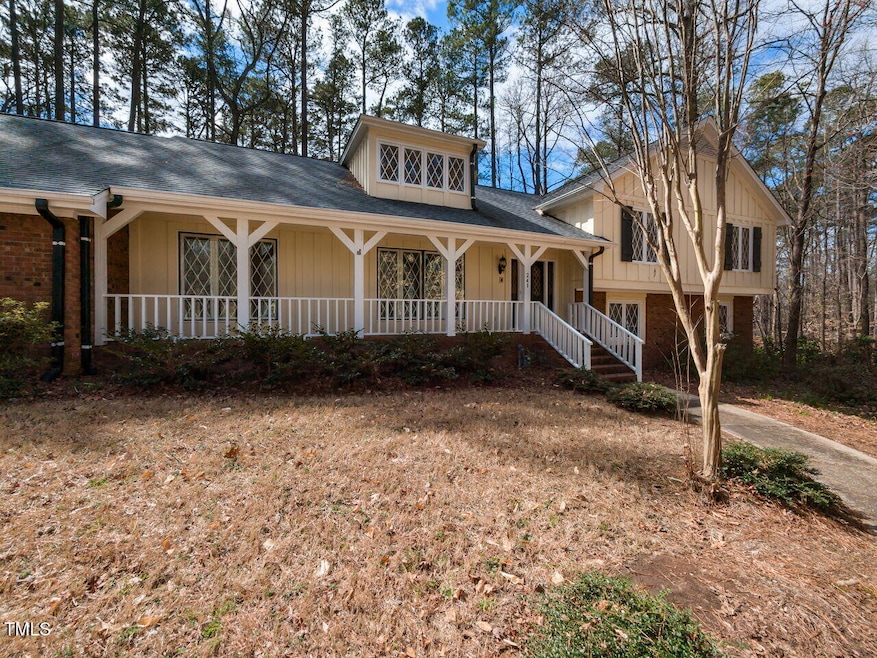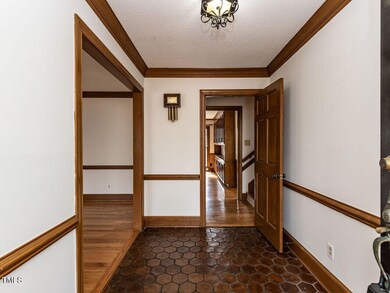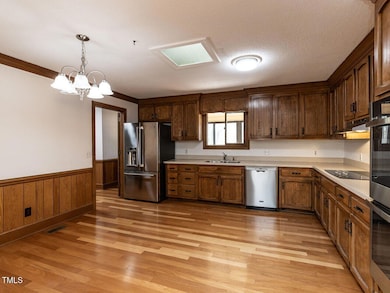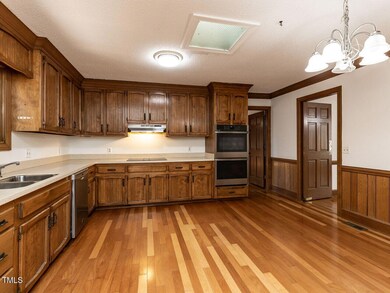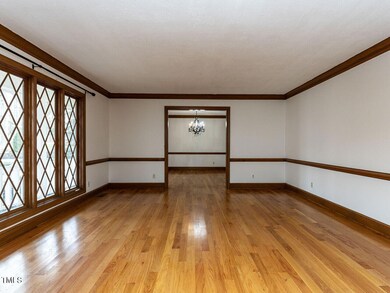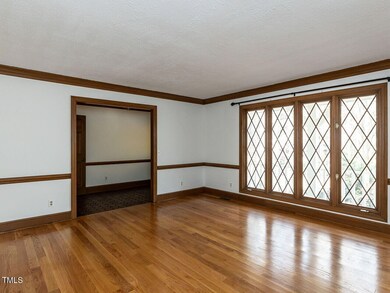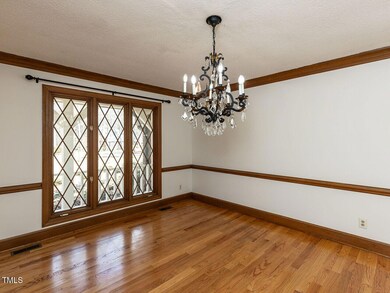
241 Beachers Brook Ln Cary, NC 27511
South Cary Neighborhood
5
Beds
3.5
Baths
4,262
Sq Ft
0.47
Acres
Highlights
- Built-In Refrigerator
- 0.47 Acre Lot
- Attic
- Briarcliff Elementary School Rated A
- Wood Flooring
- Bonus Room
About This Home
As of April 2025Huge land! This 5 bedrooms property spans approximately 0.47 acres with 2 garage.
Home Details
Home Type
- Single Family
Est. Annual Taxes
- $5,535
Year Built
- Built in 1974
Lot Details
- 0.47 Acre Lot
- Cul-De-Sac
- Landscaped with Trees
- Garden
HOA Fees
- $27 Monthly HOA Fees
Parking
- 2 Car Garage
- 2 Open Parking Spaces
Home Design
- Rustic Architecture
- Brick Exterior Construction
- Brick Foundation
- Shingle Roof
- Cedar
Interior Spaces
- 4,262 Sq Ft Home
- 1-Story Property
- Entrance Foyer
- Family Room
- Living Room
- Dining Room
- Home Office
- Bonus Room
- Sun or Florida Room
- Basement
- Crawl Space
- Attic
Kitchen
- Eat-In Kitchen
- Double Oven
- Built-In Refrigerator
- Dishwasher
Flooring
- Wood
- Ceramic Tile
Bedrooms and Bathrooms
- 5 Bedrooms
- In-Law or Guest Suite
- Bathtub
- Shower Only
Laundry
- Laundry Room
- Laundry on main level
Schools
- Briarcliff Elementary School
- East Cary Middle School
- Cary High School
Utilities
- Zoned Heating and Cooling
- Gas Water Heater
Community Details
- Hrw Association, Phone Number (919) 787-9000
- Woods Of Kildaire Subdivision
Listing and Financial Details
- Assessor Parcel Number LT361 KILDAIRE FRMS WDS KILDAIRE PH1 SEPH
Map
Create a Home Valuation Report for This Property
The Home Valuation Report is an in-depth analysis detailing your home's value as well as a comparison with similar homes in the area
Home Values in the Area
Average Home Value in this Area
Property History
| Date | Event | Price | Change | Sq Ft Price |
|---|---|---|---|---|
| 04/11/2025 04/11/25 | Sold | $795,000 | -1.9% | $187 / Sq Ft |
| 03/12/2025 03/12/25 | Pending | -- | -- | -- |
| 03/10/2025 03/10/25 | For Sale | $810,000 | -- | $190 / Sq Ft |
Source: Doorify MLS
Tax History
| Year | Tax Paid | Tax Assessment Tax Assessment Total Assessment is a certain percentage of the fair market value that is determined by local assessors to be the total taxable value of land and additions on the property. | Land | Improvement |
|---|---|---|---|---|
| 2024 | $5,535 | $657,771 | $210,000 | $447,771 |
| 2023 | $4,930 | $489,979 | $138,000 | $351,979 |
| 2022 | $4,746 | $489,979 | $138,000 | $351,979 |
| 2021 | $4,650 | $489,979 | $138,000 | $351,979 |
| 2020 | $4,675 | $489,979 | $138,000 | $351,979 |
| 2019 | $4,657 | $433,069 | $123,000 | $310,069 |
| 2018 | $0 | $433,069 | $123,000 | $310,069 |
| 2017 | $0 | $433,069 | $123,000 | $310,069 |
| 2016 | $4,136 | $433,069 | $123,000 | $310,069 |
| 2015 | $4,024 | $406,747 | $98,000 | $308,747 |
| 2014 | $80 | $406,747 | $98,000 | $308,747 |
Source: Public Records
Mortgage History
| Date | Status | Loan Amount | Loan Type |
|---|---|---|---|
| Open | $445,000 | New Conventional | |
| Closed | $445,000 | New Conventional |
Source: Public Records
Deed History
| Date | Type | Sale Price | Title Company |
|---|---|---|---|
| Warranty Deed | $795,000 | None Listed On Document | |
| Warranty Deed | $795,000 | None Listed On Document | |
| Warranty Deed | $430,000 | None Available | |
| Deed | $85,000 | -- |
Source: Public Records
Similar Homes in the area
Source: Doorify MLS
MLS Number: 10081252
APN: 0762.05-28-0636-000
Nearby Homes
- 103 Bruce Dr
- 134 Castlewood Dr
- 501 Queensferry Rd
- 509 Queensferry Rd
- 104 Perth Ct
- 128 Bruce Dr
- 205 Clancy Cir
- 312 Troon Village Ln Unit 11A
- 118 Flora McDonald Ln
- 100 Dunedin Ct
- 1013 Thistle Briar Place
- 408 Evert Dr
- 505 Annandale Dr
- 212 Ronaldsby Dr
- 222 Kelso Ct
- 302 Edinburgh Dr
- 2004 Clyde Bank Ct Unit 27A
- 1029 Thistle Briar Place Unit C-35
- 1437 Huntly Ct
- 2002 Clyde Bank Ct Unit 27B
