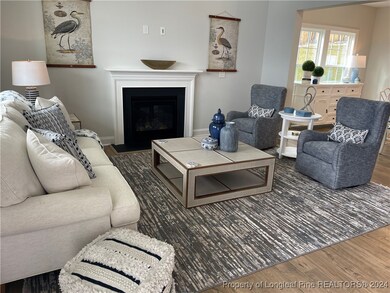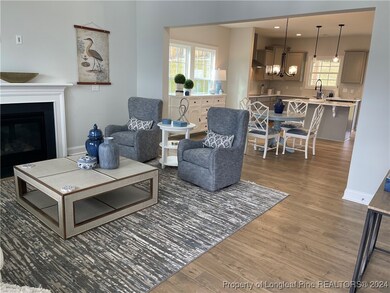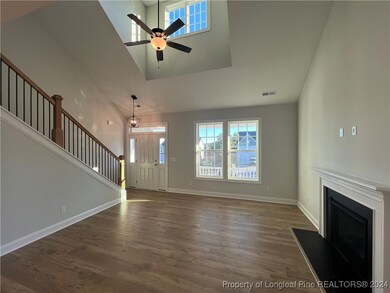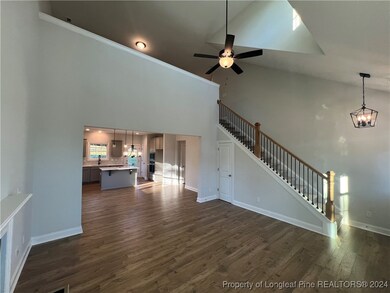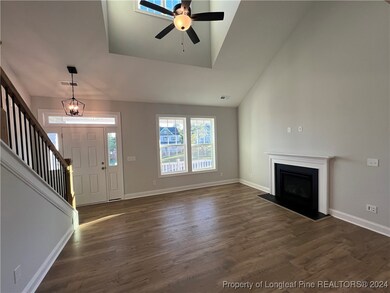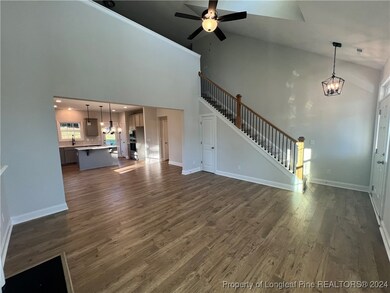
241 Bunting Dr Lillington, NC 27546
Estimated payment $2,371/month
Highlights
- New Construction
- Main Floor Primary Bedroom
- Community Pool
- Gated Community
- Granite Countertops
- Covered patio or porch
About This Home
20K BUYERS INCENTIVE with Preferred Lender!
-Dream Finders presents The Kent Features a 2-story Family Room, large Gourmet Kitchen with Island, and eat-in area. First floor laundry room and Owner Bedroom with a trey ceiling, large walk-in closet, bath with separate vanities and 5 ft shower. The second floor features 3 other bedrooms plus Loft! Large backyard for outdoor entertaining. Gated community with pool and clubhouse! No city tax! Added extra's in this home! Qualifies USDA! Backyard fence is being added!!!!
Home Details
Home Type
- Single Family
Est. Annual Taxes
- $2,319
Year Built
- Built in 2024 | New Construction
HOA Fees
- $35 Monthly HOA Fees
Parking
- 2 Car Attached Garage
Home Design
- Block Foundation
- Stem Wall Foundation
- Vinyl Siding
Interior Spaces
- 1,982 Sq Ft Home
- 2-Story Property
- Ceiling Fan
- Gas Log Fireplace
- Insulated Windows
- Entrance Foyer
- Formal Dining Room
- Crawl Space
- Fire and Smoke Detector
- Washer and Dryer Hookup
Kitchen
- Breakfast Area or Nook
- Built-In Oven
- Microwave
- Dishwasher
- Kitchen Island
- Granite Countertops
Flooring
- Carpet
- Laminate
- Vinyl
Bedrooms and Bathrooms
- 4 Bedrooms
- Primary Bedroom on Main
- Walk-In Closet
- Garden Bath
- Separate Shower
Schools
- Anderson Creek Primary Elementary School
- Western Harnett Middle School
- Western Harnett High School
Utilities
- Zoned Heating
- Heat Pump System
- Septic Tank
Additional Features
- Covered patio or porch
- 0.61 Acre Lot
Listing and Financial Details
- Exclusions: -NONE
- Home warranty included in the sale of the property
- Tax Lot 129
- Seller Considering Concessions
Community Details
Overview
- Little And Young Association
- Oakmont Subdivision
Recreation
- Community Pool
Security
- Gated Community
Map
Home Values in the Area
Average Home Value in this Area
Tax History
| Year | Tax Paid | Tax Assessment Tax Assessment Total Assessment is a certain percentage of the fair market value that is determined by local assessors to be the total taxable value of land and additions on the property. | Land | Improvement |
|---|---|---|---|---|
| 2024 | $2,319 | $314,189 | $0 | $0 |
| 2023 | $344 | $48,420 | $0 | $0 |
| 2022 | $351 | $50,120 | $0 | $0 |
| 2021 | $0 | $0 | $0 | $0 |
Property History
| Date | Event | Price | Change | Sq Ft Price |
|---|---|---|---|---|
| 12/05/2024 12/05/24 | Pending | -- | -- | -- |
| 10/12/2024 10/12/24 | For Sale | $384,100 | -- | $194 / Sq Ft |
Deed History
| Date | Type | Sale Price | Title Company |
|---|---|---|---|
| Special Warranty Deed | $384,500 | None Listed On Document | |
| Special Warranty Deed | $384,500 | None Listed On Document | |
| Special Warranty Deed | $377,500 | None Listed On Document | |
| Warranty Deed | -- | Benoit Susan R |
Mortgage History
| Date | Status | Loan Amount | Loan Type |
|---|---|---|---|
| Open | $384,100 | VA | |
| Closed | $384,100 | VA |
Similar Homes in Lillington, NC
Source: Longleaf Pine REALTORS®
MLS Number: 733340
APN: 03958902 1021

