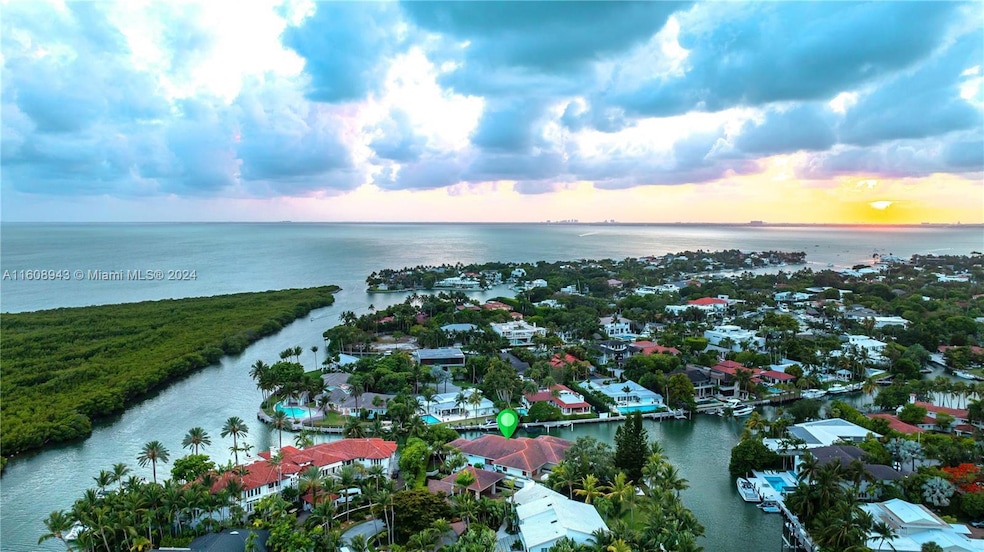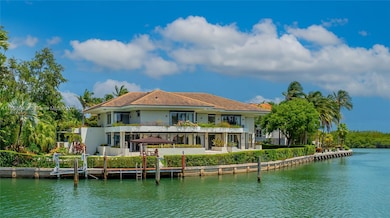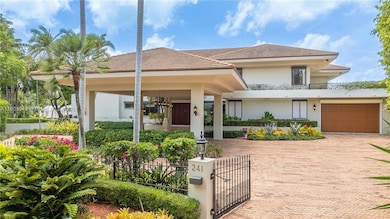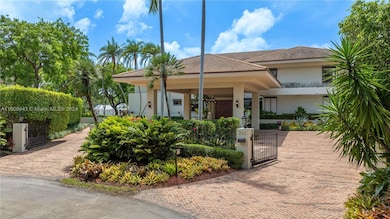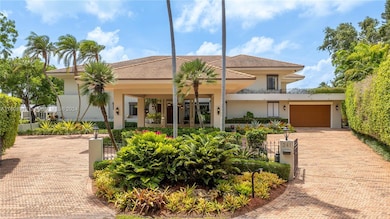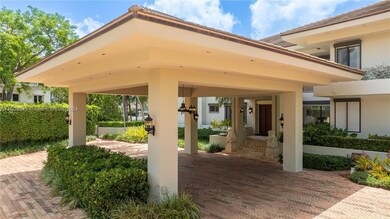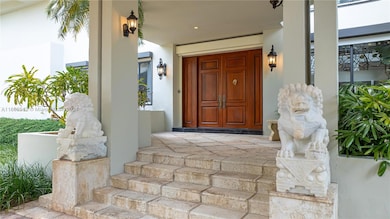
241 Cape Florida Dr Key Biscayne, FL 33149
Village of Key Biscayne NeighborhoodEstimated payment $184,929/month
Highlights
- Ocean Front
- Private Dock
- Boat Lift
- Key Biscayne K-8 Center Rated A-
- 1 Bedroom Guest House
- In Ground Pool
About This Home
Spectacular Contemporary Home, located on Cape Florida Drive cul-de-sac, one of the highest land value in the island of Key Biscayne, over 1/2-acre lot, more than 250’ waterfront, private dock, boat lift, custom made pool, elevator, an elegant grand foyer entrance with an indoor botanical garden & electric sprinkler system, followed by a majestic unique custom design staircase by an iconic interior designer. This property of 8 Beds+8.5 baths is designed by a prestigious architect &built by Interscope features a solid foundation & Structure and a generator for the entire home. A unique design w/ guest suite, maids’ area, 5AC units, electric shutters on windows & doors, garage area has 2 covered+ 4 under a huge porte-cochere, +8 cars fit in paved driveway, 2 electric gates.
Home Details
Home Type
- Single Family
Est. Annual Taxes
- $49,103
Year Built
- Built in 1990
Lot Details
- 0.48 Acre Lot
- Ocean Front
- Northeast Facing Home
- Fenced
- Property is zoned 2000
Parking
- 2 Car Garage
- 4 Carport Spaces
- Converted Garage
- Driveway
- Paver Block
- Open Parking
Home Design
- Elevated Home
- Concrete Roof
- Concrete Block And Stucco Construction
- Piling Construction
Interior Spaces
- 9,159 Sq Ft Home
- 2-Story Property
- Ceiling Fan
- Electric Shutters
- Vertical Blinds
- Drapes & Rods
- Sliding Windows
- Entrance Foyer
- Open Floorplan
- Formal Dining Room
- Ocean Views
Kitchen
- Electric Range
- Microwave
- Ice Maker
- Dishwasher
- Trash Compactor
- Disposal
Flooring
- Wood
- Carpet
- Marble
Bedrooms and Bathrooms
- 8 Bedrooms
- Main Floor Bedroom
- Primary Bedroom Upstairs
- Walk-In Closet
- Two Primary Bathrooms
- Maid or Guest Quarters
- In-Law or Guest Suite
- Bidet
- Dual Sinks
Laundry
- Laundry in Utility Room
- Dryer
- Washer
Home Security
- Complete Electric Power Shutters
- Electric Panel For Portable Power
- Fire and Smoke Detector
- Fire Sprinkler System
Accessible Home Design
- Accessible Elevator Installed
Pool
- In Ground Pool
- Pool Bathroom
Outdoor Features
- Property has ocean access
- Seawall
- Boat Lift
- Private Dock
- Patio
- Porch
Additional Homes
- 1 Bedroom Guest House
- One Bathroom Guest House
- Guest House Includes Living Room
Utilities
- Central Heating and Cooling System
- Whole House Permanent Generator
Community Details
- No Home Owners Association
- Cape Florida Sub Sec 3,Village Estate Subdivision
Listing and Financial Details
- Assessor Parcel Number 24-52-05-024-0270
Map
Home Values in the Area
Average Home Value in this Area
Tax History
| Year | Tax Paid | Tax Assessment Tax Assessment Total Assessment is a certain percentage of the fair market value that is determined by local assessors to be the total taxable value of land and additions on the property. | Land | Improvement |
|---|---|---|---|---|
| 2024 | $49,103 | $3,051,315 | -- | -- |
| 2023 | $49,103 | $2,962,442 | $0 | $0 |
| 2022 | $46,242 | $2,876,158 | $0 | $0 |
| 2021 | $46,409 | $2,792,387 | $0 | $0 |
| 2020 | $44,866 | $2,753,834 | $0 | $0 |
| 2019 | $43,949 | $2,691,920 | $0 | $0 |
| 2018 | $41,716 | $2,641,728 | $0 | $0 |
| 2017 | $41,212 | $2,587,393 | $0 | $0 |
| 2016 | $41,304 | $2,534,176 | $0 | $0 |
| 2015 | $41,914 | $2,516,561 | $0 | $0 |
| 2014 | $42,554 | $2,496,589 | $0 | $0 |
Property History
| Date | Event | Price | Change | Sq Ft Price |
|---|---|---|---|---|
| 12/13/2024 12/13/24 | Price Changed | $32,400,000 | -10.0% | $3,538 / Sq Ft |
| 06/18/2024 06/18/24 | For Sale | $36,000,000 | -- | $3,931 / Sq Ft |
Mortgage History
| Date | Status | Loan Amount | Loan Type |
|---|---|---|---|
| Closed | $1,000,000 | Future Advance Clause Open End Mortgage | |
| Closed | $1,000,000 | Credit Line Revolving | |
| Closed | $500,000 | Credit Line Revolving | |
| Closed | $79,000 | Credit Line Revolving |
Similar Homes in Key Biscayne, FL
Source: MIAMI REALTORS® MLS
MLS Number: A11608943
APN: 24-5205-024-0270
- 161 Cape Florida Dr
- 180 Cape Florida Dr
- 945 Mariner Dr
- 960 Mariner Dr
- 92 W Mashta Dr
- 796 Glenridge Rd
- 797 Ridgewood Rd
- 798 Crandon Blvd Unit 28C
- 798 Crandon Blvd Unit 39C
- 762 Fernwood Rd
- 861 Harbor Dr
- 31 Island Dr
- 268 W Mashta Dr
- 760 Woodcrest Rd
- 791 Allendale Rd
- 725 Fernwood Rd
- 731 Crandon Blvd Unit 407
- 731 Crandon Blvd Unit 507
- 736 Woodcrest Rd
- 723 Crandon Blvd Unit 206
